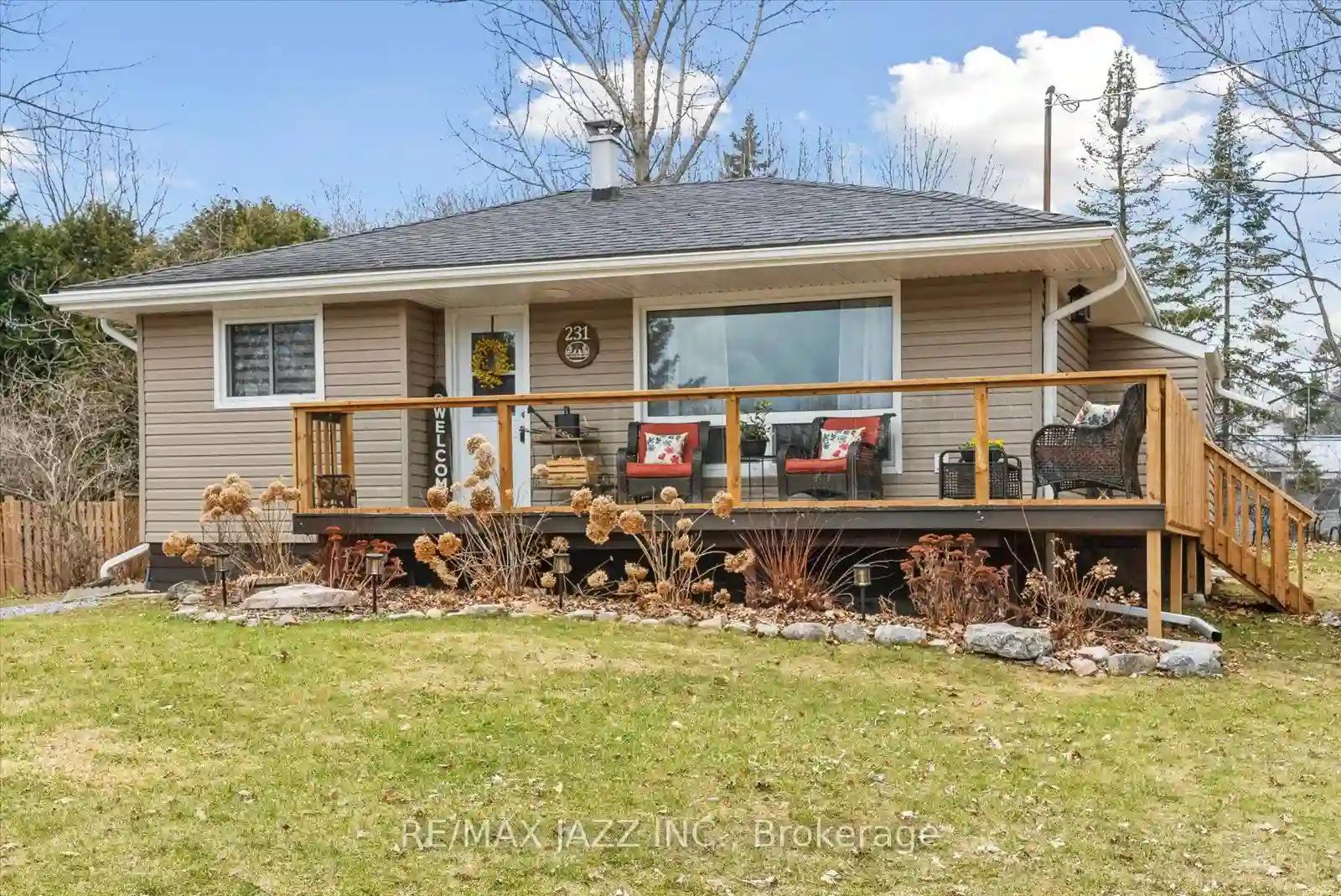Please Sign Up To View Property
231 Lakeshore Dr
Kawartha Lakes, Ontario, K0M 1A0
MLS® Number : X8260664
2 Beds / 1 Baths / 10 Parking
Lot Front: 100 Feet / Lot Depth: 150 Feet
Description
Welcome to this cozy open-concept bungalow located in Lakeview Estates. Pigeon Lake is across the road and lake access is just a 5 min walk away where you can access the boat launch, beautiful beach and picnic area with your $70/year membership. This is a great opportunity to get into the cottage market at an affordable price! Enjoy your morning coffee or watch the captivating sunset from the front porch. Front porch wraps around from the front of the house to the side with stairs down to the fire pit. This has been used as a cottage for many years, but has recently been winterized and can now be enjoyed all 4 seasons. Plenty of updates done in 2022 - see attached list.
Extras
Natural gas service will soon be available. Please do your own due diligence. Close to a Drive In, Globus Theater & approx 20 mins to Lindsay. Great area for boating, fishing & snowmobiling. Pigeon Lake is part of the Trent Severn Waterway.
Property Type
Detached
Neighbourhood
BobcaygeonGarage Spaces
10
Property Taxes
$ 1,569.5
Area
Kawartha Lakes
Additional Details
Drive
Private
Building
Bedrooms
2
Bathrooms
1
Utilities
Water
Well
Sewer
Septic
Features
Kitchen
1
Family Room
N
Basement
None
Fireplace
N
External Features
External Finish
Vinyl Siding
Property Features
Cooling And Heating
Cooling Type
Window Unit
Heating Type
Baseboard
Bungalows Information
Days On Market
25 Days
Rooms
Metric
Imperial
| Room | Dimensions | Features |
|---|---|---|
| Kitchen | 14.21 X 7.48 ft | Vinyl Floor W/O To Deck O/Looks Living |
| Living | 19.62 X 11.55 ft | Vinyl Floor W/O To Porch Ceiling Fan |
| Prim Bdrm | 9.48 X 9.51 ft | Vinyl Floor Closet Window |
| 2nd Br | 9.48 X 7.48 ft | Vinyl Floor Closet Window |
| Utility | 3.71 X 7.41 ft | Vinyl Floor |




