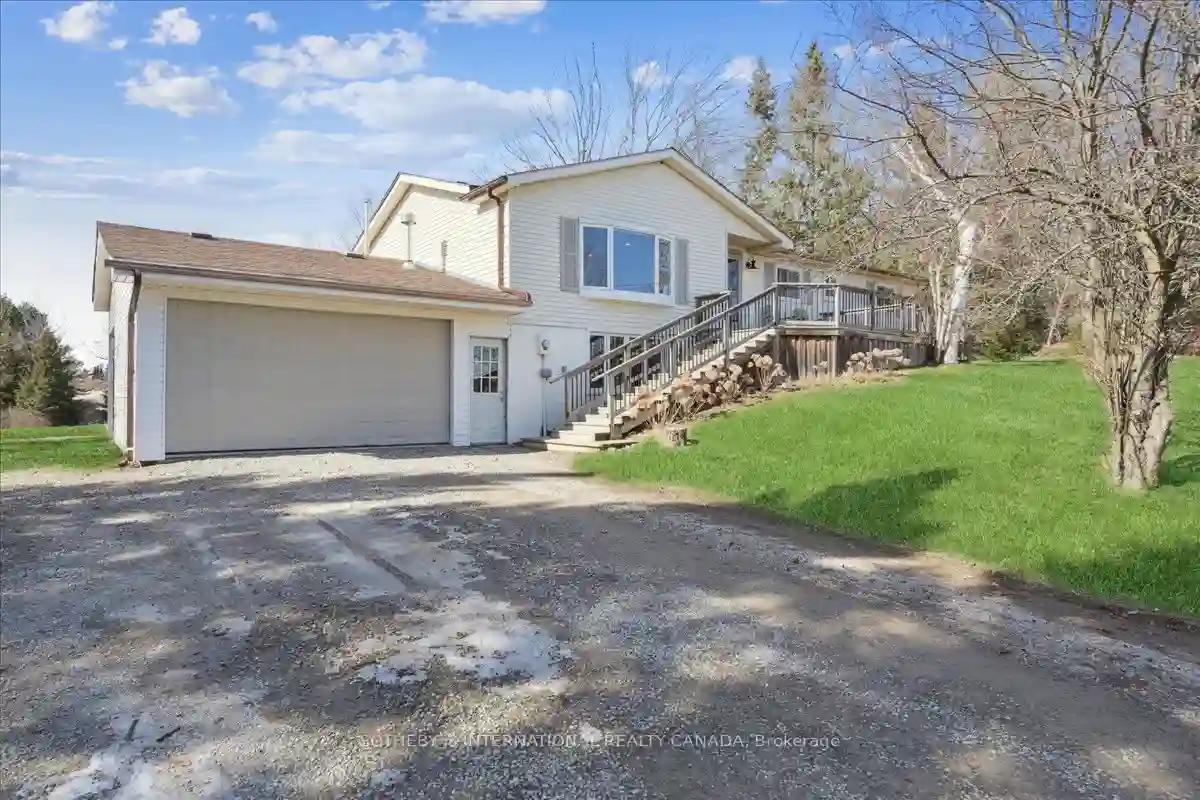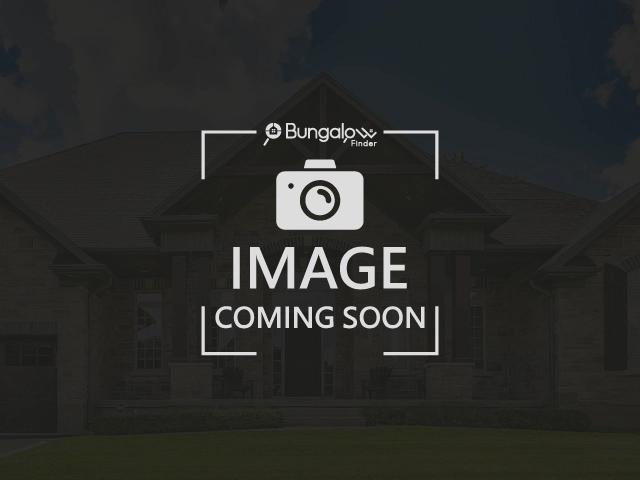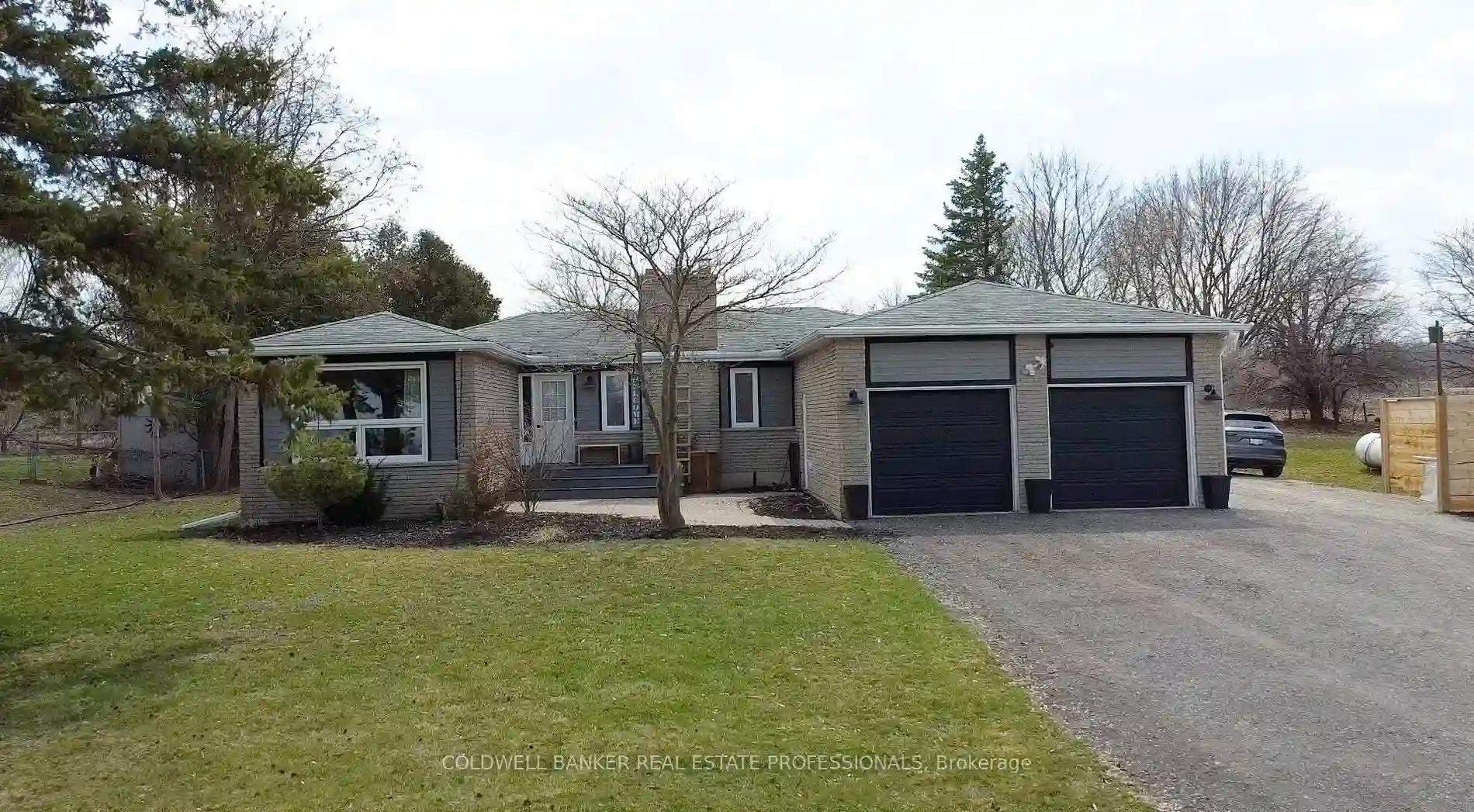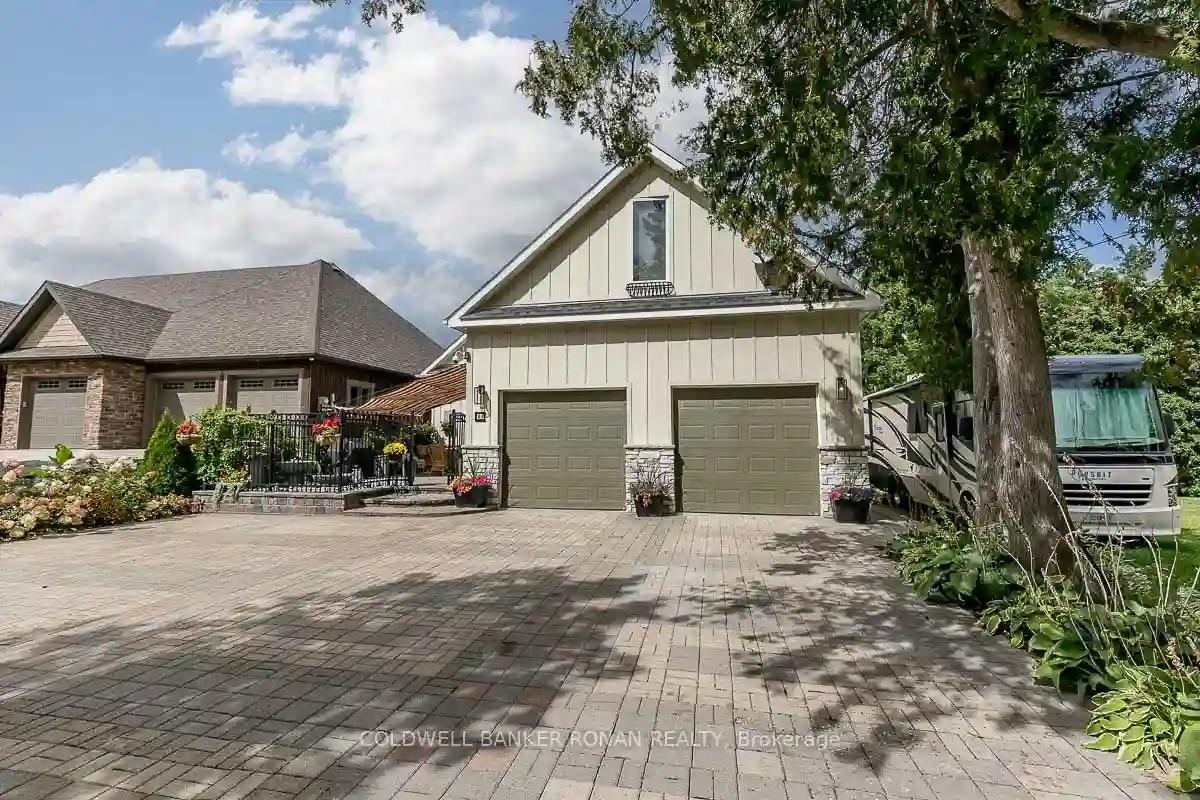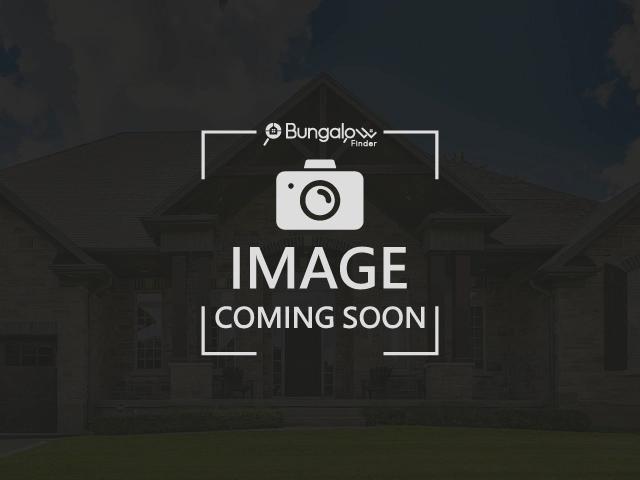Please Sign Up To View Property
2310 20th Sideroad
New Tecumseth, Ontario, L0G 1W0
MLS® Number : N8297906
3 + 1 Beds / 3 Baths / 9 Parking
Lot Front: 150 Feet / Lot Depth: 496.83 Feet
Description
Welcome to 1.7 ACRES in Tottenham, where charm meets modern comfort. The quiet and peacefulness that comes from being on a dirt road is one you can't imagine until you experience it. Wait till you see the incredible Hydrangeas framing the property - the curb appeal is stunning. The foyer sets the tone, leading to a living room filled with natural light, fresh paint, and wide plank hardwood flooring. Enormous windows frame views of endless farmland, creating a captivating countryside vibe. The seamless flow between the living room, kitchen, dining room, and patio invites an open and inviting atmosphere for any occasion. The kitchen is a gem, boasting modern finishes, ample counter space, stainless steel appliances, gleaming quartz countertops, and contemporary cabinetry. The primary bedroom, with a 4-piece ensuite and double doors leading to the back patio, offers a serene atmosphere with abundant natural light. There are moveable stairs for the patio that provide flexibility for the owners personal usage. The second bedroom provides ample storage with a double closet and an oversized window showcasing outdoor beauty. The third bedroom boasts a large closet with built-ins, completing the bedroom area there is a spacious 4-piece family bathroom.
Extras
The lower level is a versatile space featuring a family room with a fireplace, convenient access to the HEATED workshop & garage, a guest bedroom or a home office, an oversized laundry room, ample storage & a renovated 2-piece powder room.
Property Type
Detached
Neighbourhood
Rural New TecumsethGarage Spaces
9
Property Taxes
$ 5,559.49
Area
Simcoe
Additional Details
Drive
Pvt Double
Building
Bedrooms
3 + 1
Bathrooms
3
Utilities
Water
Well
Sewer
Septic
Features
Kitchen
1
Family Room
N
Basement
Finished
Fireplace
Y
External Features
External Finish
Alum Siding
Property Features
Cooling And Heating
Cooling Type
Central Air
Heating Type
Forced Air
Bungalows Information
Days On Market
8 Days
Rooms
Metric
Imperial
| Room | Dimensions | Features |
|---|---|---|
| Living | 19.09 X 16.60 ft | Hardwood Floor Pot Lights Open Concept |
| Dining | 11.32 X 10.07 ft | Open Concept Sliding Doors Walk-Out |
| Kitchen | 24.93 X 11.32 ft | Quartz Counter Centre Island O/Looks Backyard |
| Prim Bdrm | 19.13 X 11.29 ft | 4 Pc Ensuite Hardwood Floor Sliding Doors |
| 2nd Br | 12.04 X 10.14 ft | Hardwood Floor W/I Closet Large Window |
| 3rd Br | 10.17 X 9.61 ft | Hardwood Floor Closet Ceiling Fan |
| Rec | 26.84 X 17.95 ft | Fireplace Picture Window Access To Garage |
| 4th Br | 14.63 X 10.93 ft | Pot Lights Ceramic Floor |
| Laundry | 12.93 X 12.70 ft | Pot Lights Ceramic Floor |
| Utility | 17.75 X 11.12 ft | |
| Utility | 7.15 X 5.51 ft |
