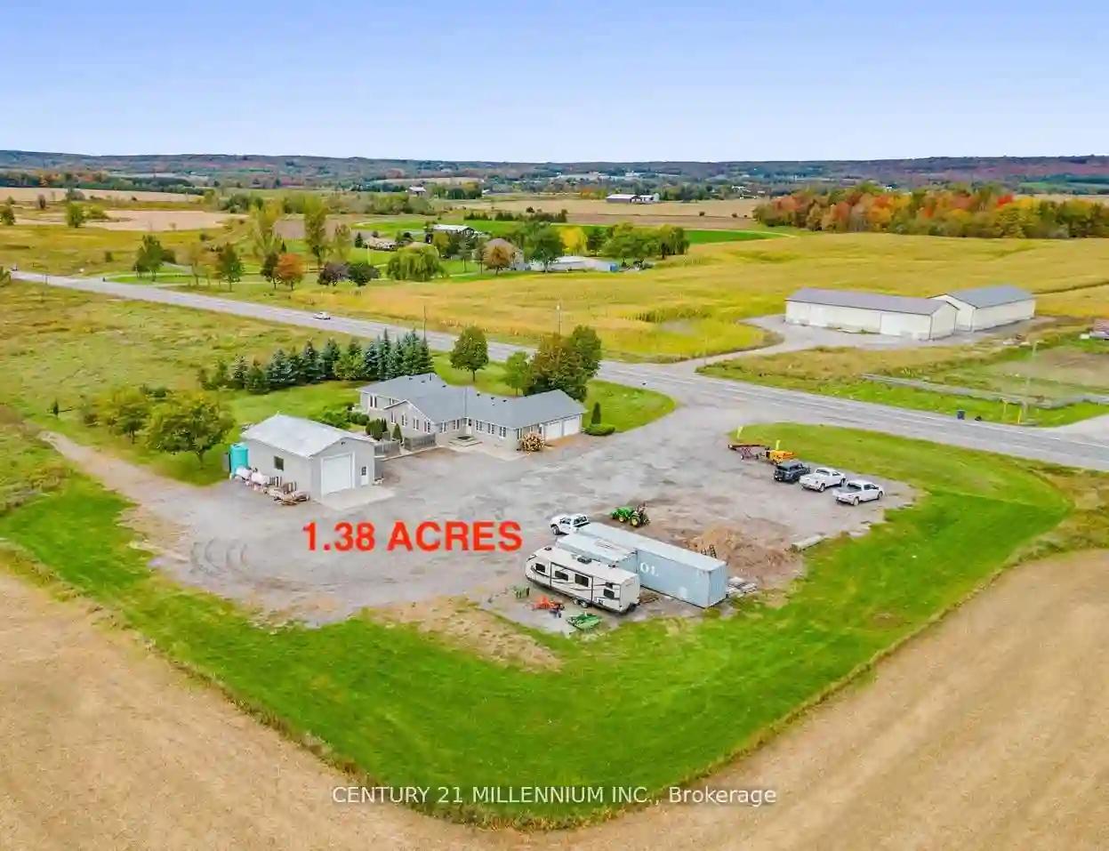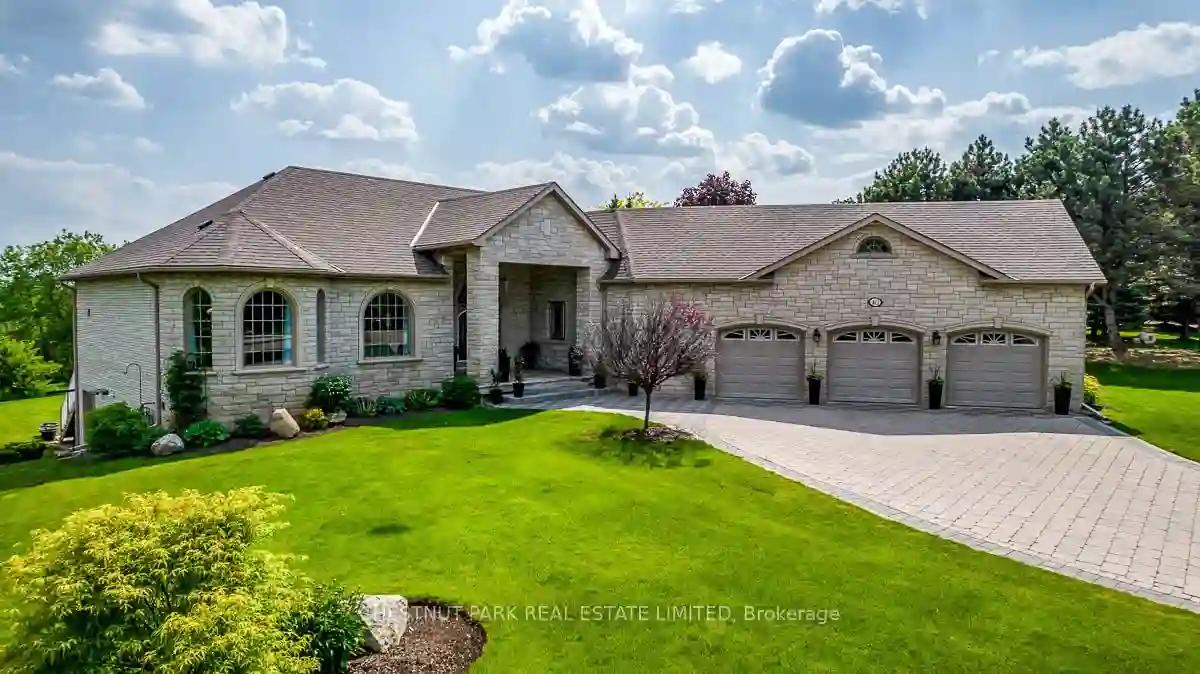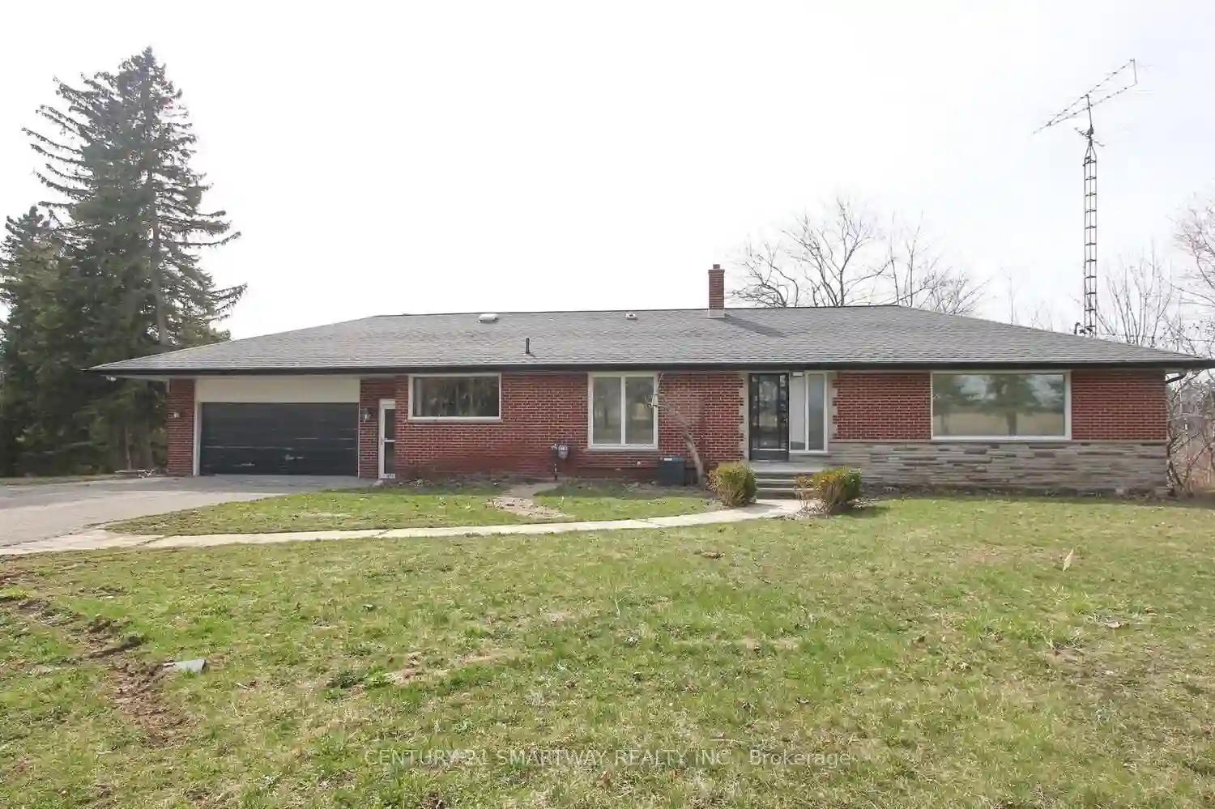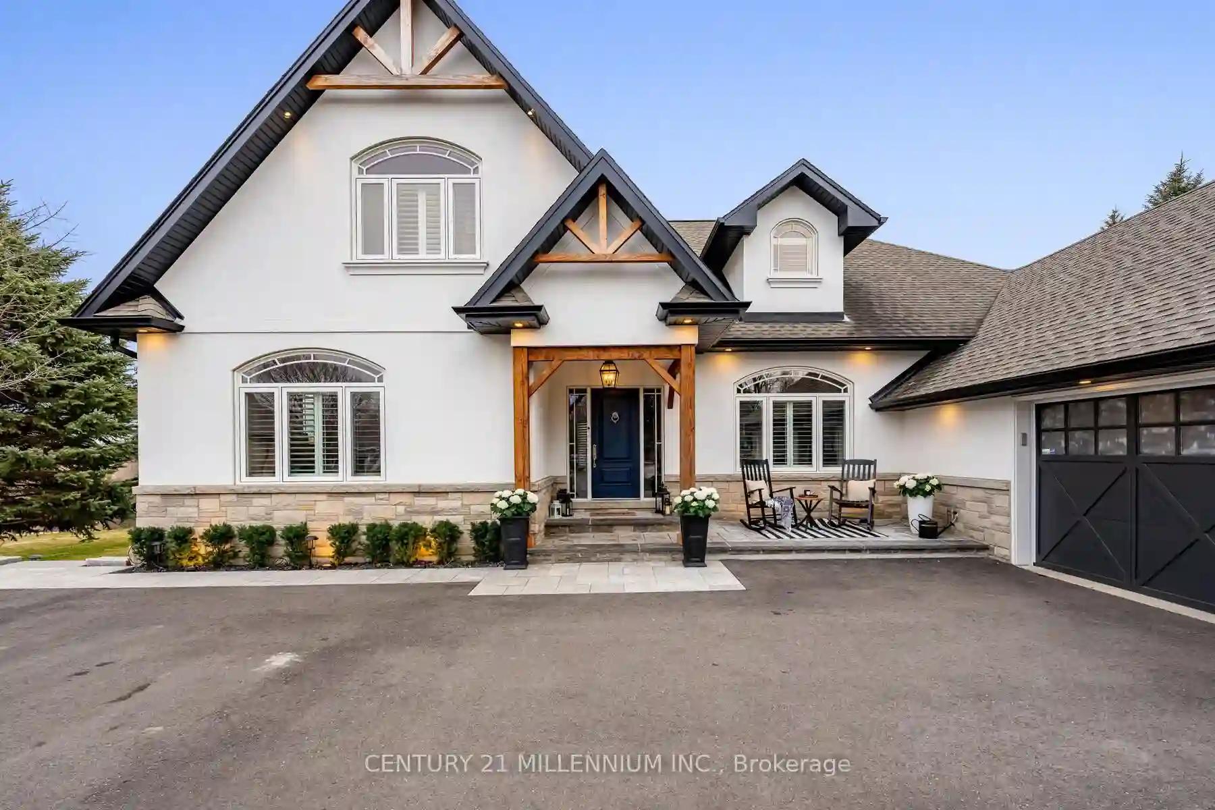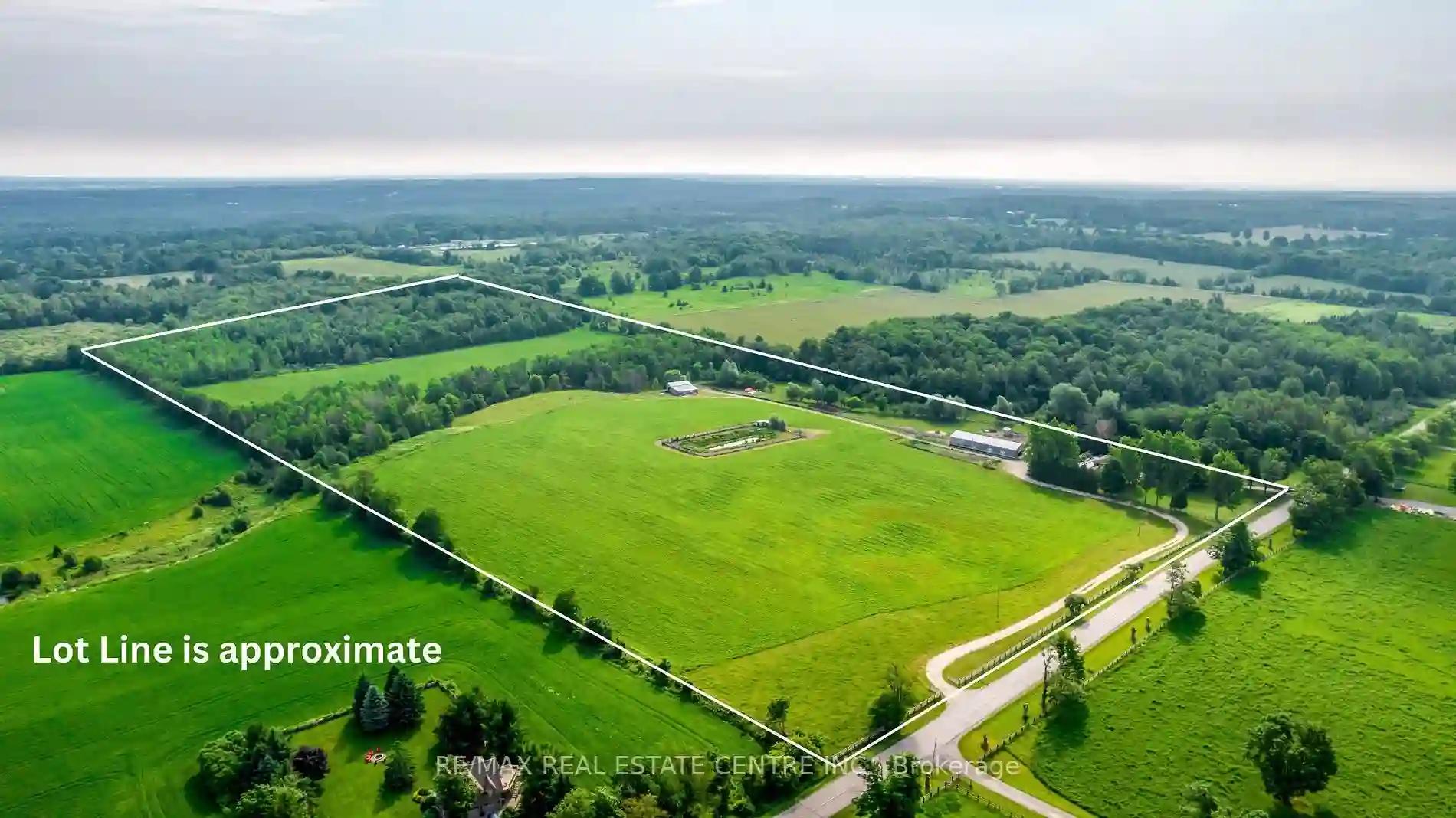Please Sign Up To View Property
2319 King St
Caledon, Ontario, L7C 0S7
MLS® Number : W8271876
3 + 3 Beds / 5 Baths / 8 Parking
Lot Front: 91.4 Feet / Lot Depth: 60.95 Feet
Description
Perfect for Contractor or Trade that needs workshop/maintenance garage with outdoor storage for materials/small equipment. The Sun-Filled Bungalow on 1.38 acres has 6 bedrooms, 5 baths & 3 kitchens, an office and 2 car attached garage plus 36x24 ft Detached Heated & Insulated Workshop/Garage with 12foot door. Ideally set up for home business or Trade who needs a home that provides private living space for multiple generations. Freshly painted, hardwood thru-out main level & multiple walk-outs to sunny backyard with long views to the south. Lower level has separate entrance with walk-up to backyard. Designed so Adult Children & Grandparents can live in the house with their own private entrance & space. Property is on a truck route near Hwy 10 ensuring quick access to major transportation routes, airport, Brampton & Toronto. Gravel in parking lot approximately 24inches deep.
Extras
Rooms: LL 5th Bdrm 2.68 x 3.9; LL Living Rm 7.42 x 6.2; LL Kit 5.19x3.89; LL 6th Bdrm 3.71x4.1; LL Den 4.2x 2.4
Additional Details
Drive
Private
Building
Bedrooms
3 + 3
Bathrooms
5
Utilities
Water
Well
Sewer
Septic
Features
Kitchen
1 + 2
Family Room
Y
Basement
Finished
Fireplace
N
External Features
External Finish
Brick
Property Features
Cooling And Heating
Cooling Type
Central Air
Heating Type
Forced Air
Bungalows Information
Days On Market
14 Days
Rooms
Metric
Imperial
| Room | Dimensions | Features |
|---|---|---|
| Living | 14.99 X 26.64 ft | Hardwood Floor Picture Window Crown Moulding |
| Family | 15.52 X 16.47 ft | Hardwood Floor Open Concept South View |
| Dining | 15.49 X 10.07 ft | Hardwood Floor W/O To Patio Open Concept |
| Kitchen | 10.50 X 26.61 ft | Tile Floor Centre Island Breakfast Bar |
| Prim Bdrm | 19.59 X 13.65 ft | Hardwood Floor 4 Pc Ensuite W/O To Patio |
| 2nd Br | 12.53 X 9.48 ft | Hardwood Floor Double Closet Crown Moulding |
| 3rd Br | 12.53 X 8.83 ft | Hardwood Floor Double Closet Crown Moulding |
| Office | 13.16 X 14.60 ft | 3 Pc Bath Pot Lights |
| Living | 13.09 X 16.27 ft | Tile Floor Pot Lights |
| Kitchen | 9.68 X 13.58 ft | Tile Floor Pot Lights |
| 4th Br | 10.83 X 13.45 ft | Tile Floor Double Closet Window |
| 5th Br | 8.79 X 12.80 ft | Tile Floor Closet Window |
