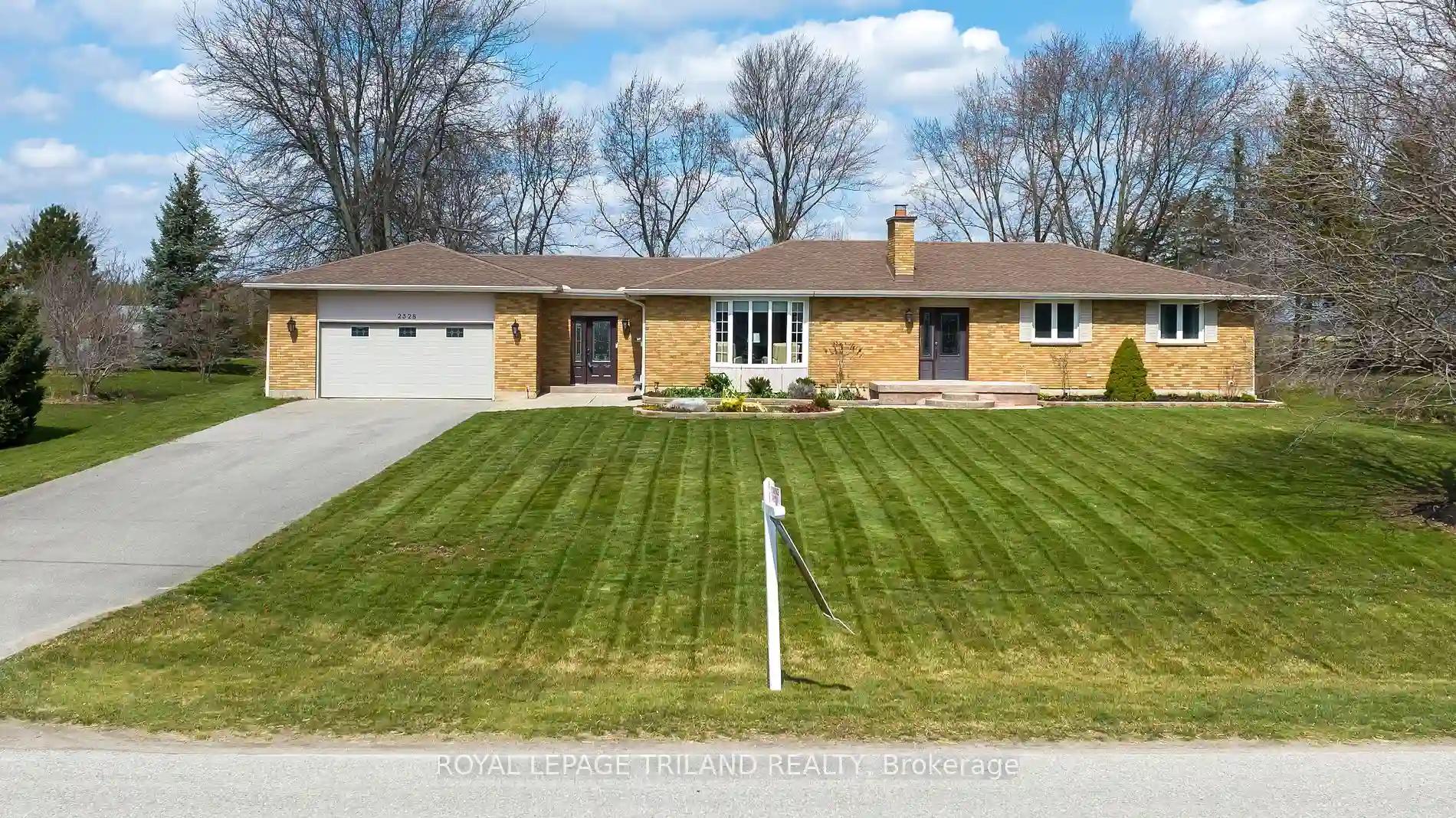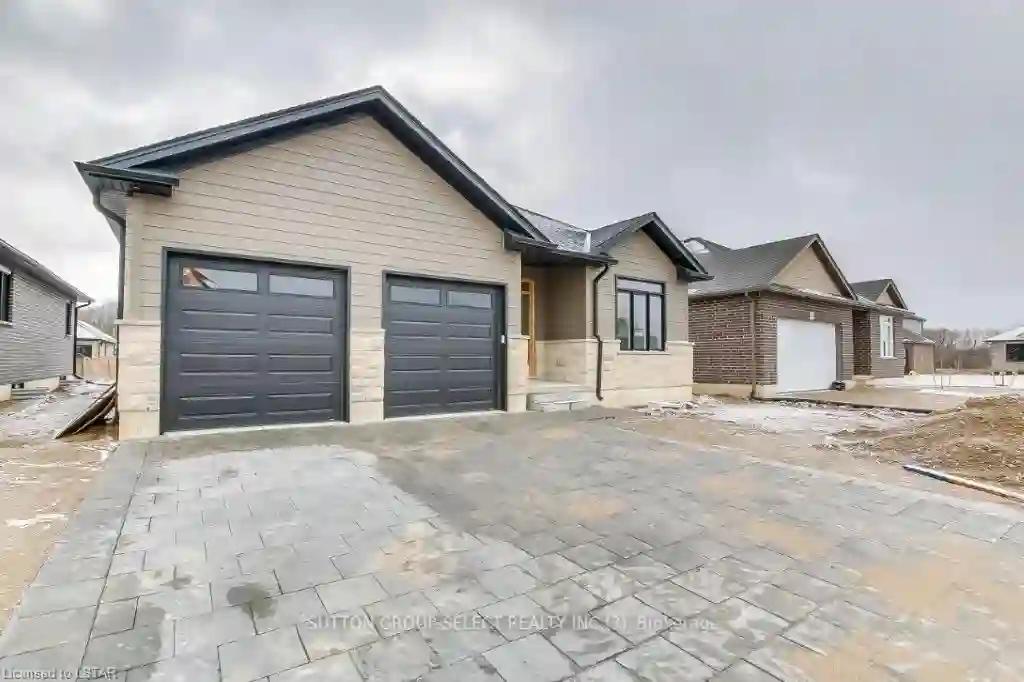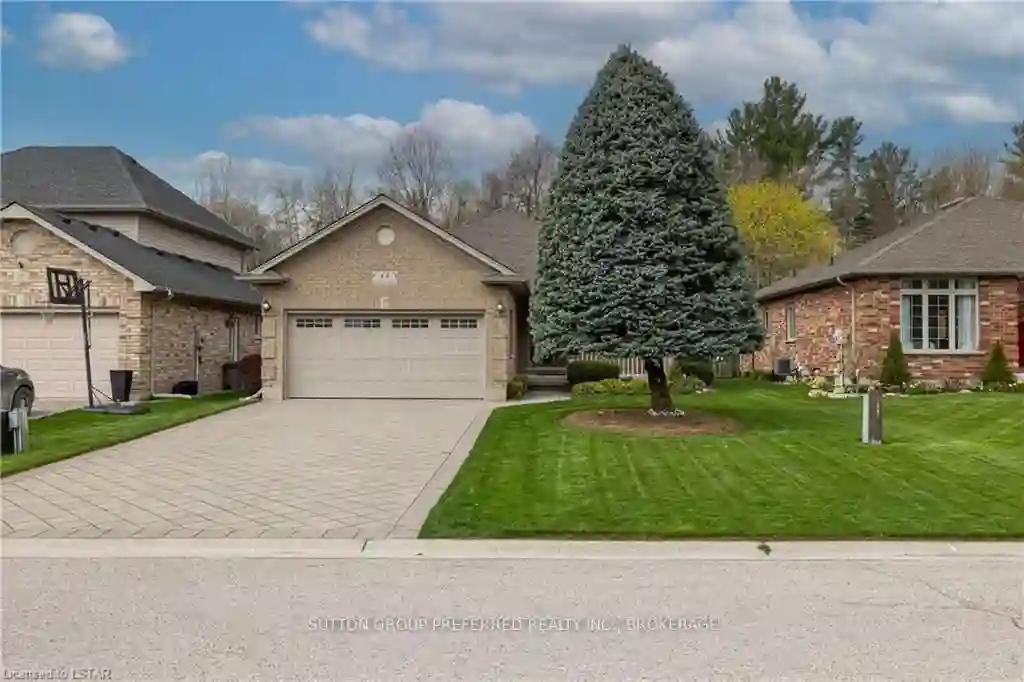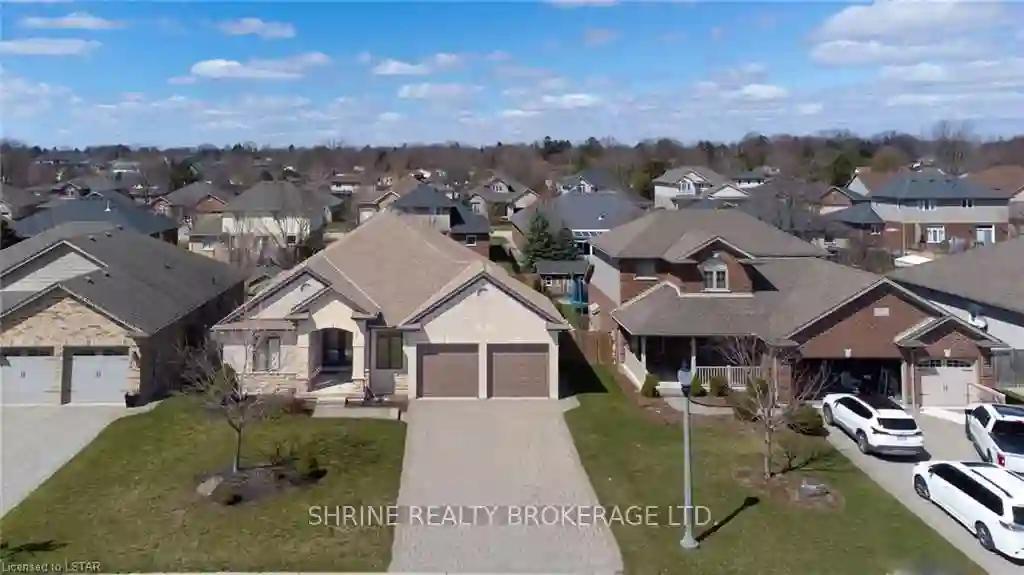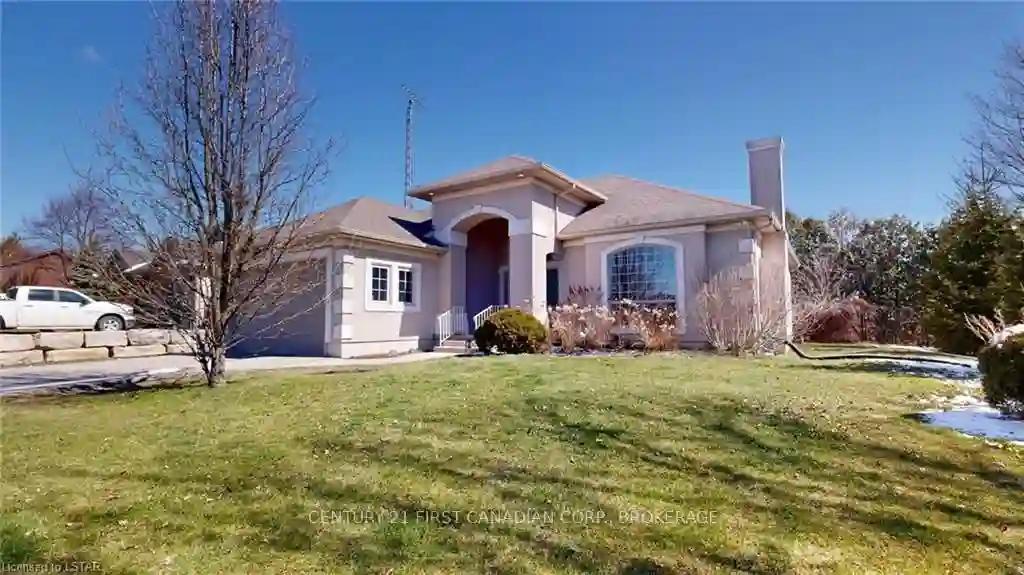Please Sign Up To View Property
2328 Mossley Dr
Thames Centre, Ontario, N0L 1V0
MLS® Number : X8186738
3 + 1 Beds / 2 Baths / 12 Parking
Lot Front: 120 Feet / Lot Depth: 264 Feet
Description
The home for your family to live, play & grow with plenty of room inside & out! This very well maintained brick ranch sits on 0.72 of an acre in the rural community of Mossley. Inside you'll notice plenty of natural light & great views. Custom kitchen, great for the inspired chef or baker, has solid cherry wood cabinetry, lots of counter space & an island with an additional prep sink. Don't miss the coffee bar, pocket doors & the view from the eating area overlooking the deck that has plenty of seating room for those summer BBQs. The family room is a great multi purpose area featuring a natural wood fireplace in a natural stone wall. Other main floor highlights include: hardwood throughout, separate dining space, primary bedroom with ensuite, main floor laundry & a large mudroom entrance with access to both the front and rear yard & the oversized 2 car garage. The finished basement has a 4th bedroom, recroom & living room & plenty of storage. Fibre Optic internet , 200 amps & radon pump are a few important extras to note. Enjoy the country setting while close to amenities being only mins from the 401, Dorchester, London & Ingersoll. Be sure to check out the video.
Extras
--
Additional Details
Drive
Pvt Double
Building
Bedrooms
3 + 1
Bathrooms
2
Utilities
Water
Well
Sewer
Septic
Features
Kitchen
1
Family Room
N
Basement
Finished
Fireplace
Y
External Features
External Finish
Brick Front
Property Features
Cooling And Heating
Cooling Type
Central Air
Heating Type
Forced Air
Bungalows Information
Days On Market
34 Days
Rooms
Metric
Imperial
| Room | Dimensions | Features |
|---|---|---|
| Living | 23.92 X 13.42 ft | |
| Kitchen | 14.50 X 13.32 ft | |
| Breakfast | 8.50 X 13.32 ft | |
| Dining | 13.75 X 9.74 ft | |
| Foyer | 13.42 X 5.74 ft | |
| Prim Bdrm | 13.42 X 12.24 ft | |
| Br | 12.60 X 9.68 ft | |
| Br | 10.24 X 9.74 ft | |
| Mudroom | 17.42 X 10.33 ft | |
| Rec | 37.99 X 12.93 ft | |
| Br | 15.26 X 12.99 ft | |
| Games | 29.66 X 13.09 ft |
