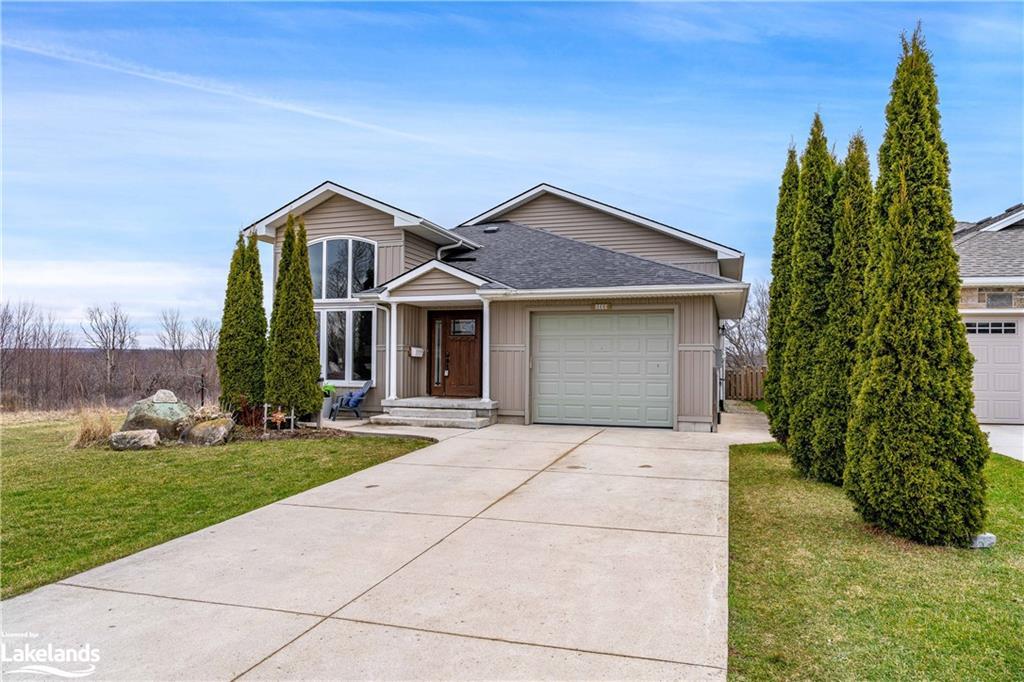Please Sign Up To View Property
2333 10th Avenue
Owen Sound, ON, N4K 0B2
MLS® Number : 40545769
4 Beds / 2 Baths / 1 Parking
Lot Front: 50 Feet / Lot Depth: -- Feet
Description
Welcome to this inviting raised bungalow nestled at the end of a tranquil street on Owen Sound’s east side. This 4 bedroom, 2 bathroom home is perfectly designed for convenient main-level living. The bright foyer and cozy sun filled seating room provides a warm welcome as you enter the home. The kitchen offers quartz countertops, with plenty of storage space, a pantry and a handy pass-through window to the dining area. The large great room has a gas fireplace, and a walkout to the covered back deck that looks out onto green space. The primary bedroom also has a walkout to the back deck, ample closet space, attached to a large semi ensuite with a soaker tub and is just a few steps from the main floor laundry. The additional main floor bedroom is perfect for an office, guest bedroom or a primary dressing room. There are 9 ft ceilings throughout the house including in the finished basement. The bright basement is perfect for entertaining guests with a large 17 x 25 ' family room complete with a gas fireplace, 2 additional bedrooms, and a 3 piece bathroom. There is also additional storage in the crawl space, a fully fenced backyard, an attached 19' x 14' garage with direct access into the house and an additional door at the side of house, as well as a detached 10' x 10' utility shed. It's prime location in Owen Sound places you close to shopping, restaurants, recreational facilities, schools, and the hospital, making it a convenient and desirable place to call home.
Extras
Built-in Microwave,Central Vac,Dishwasher,Dryer,Freezer,Garage Door Opener,Gas Stove,Refrigerator,Smoke Detector,Washer,Window Coverings,Dining Room Table And Hutch
Property Type
Single Family Residence
Neighbourhood
--
Garage Spaces
1
Property Taxes
$ 0
Area
Grey
Additional Details
Drive
Private Drive Double Wide
Building
Bedrooms
4
Bathrooms
2
Utilities
Water
Municipal-Metered
Sewer
Sewer (Municipal)
Features
Kitchen
1
Family Room
--
Basement
Partial, Finished, Sump Pump
Fireplace
True
External Features
External Finish
Aluminum Siding
Property Features
Cooling And Heating
Cooling Type
Central Air
Heating Type
Fireplace-Gas, Forced Air, Natural Gas
Bungalows Information
Days On Market
0 Days
Rooms
Metric
Imperial
| Room | Dimensions | Features |
|---|---|---|
| 0.00 X 0.00 ft | ||
| 0.00 X 0.00 ft | ||
| 0.00 X 0.00 ft | ||
| 0.00 X 0.00 ft | ||
| 0.00 X 0.00 ft | ||
| 0.00 X 0.00 ft | ||
| 0.00 X 0.00 ft | ||
| 0.00 X 0.00 ft | ||
| 0.00 X 0.00 ft | ||
| 0.00 X 0.00 ft | ||
| 0.00 X 0.00 ft | ||
| 0.00 X 0.00 ft |
Ready to go See it?
Looking to Sell Your Bungalow?
Similar Properties
Currently there are no properties similar to this.
