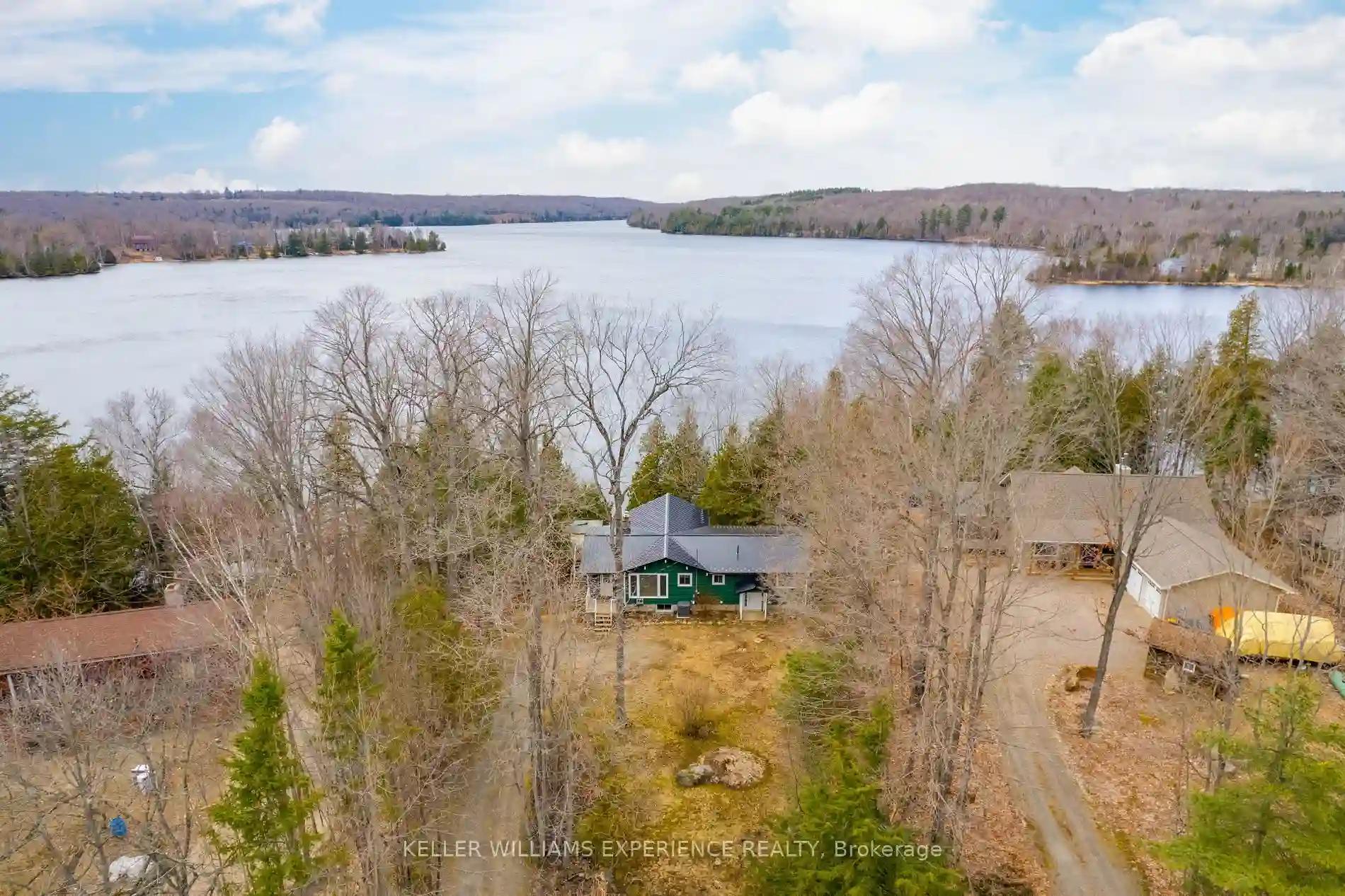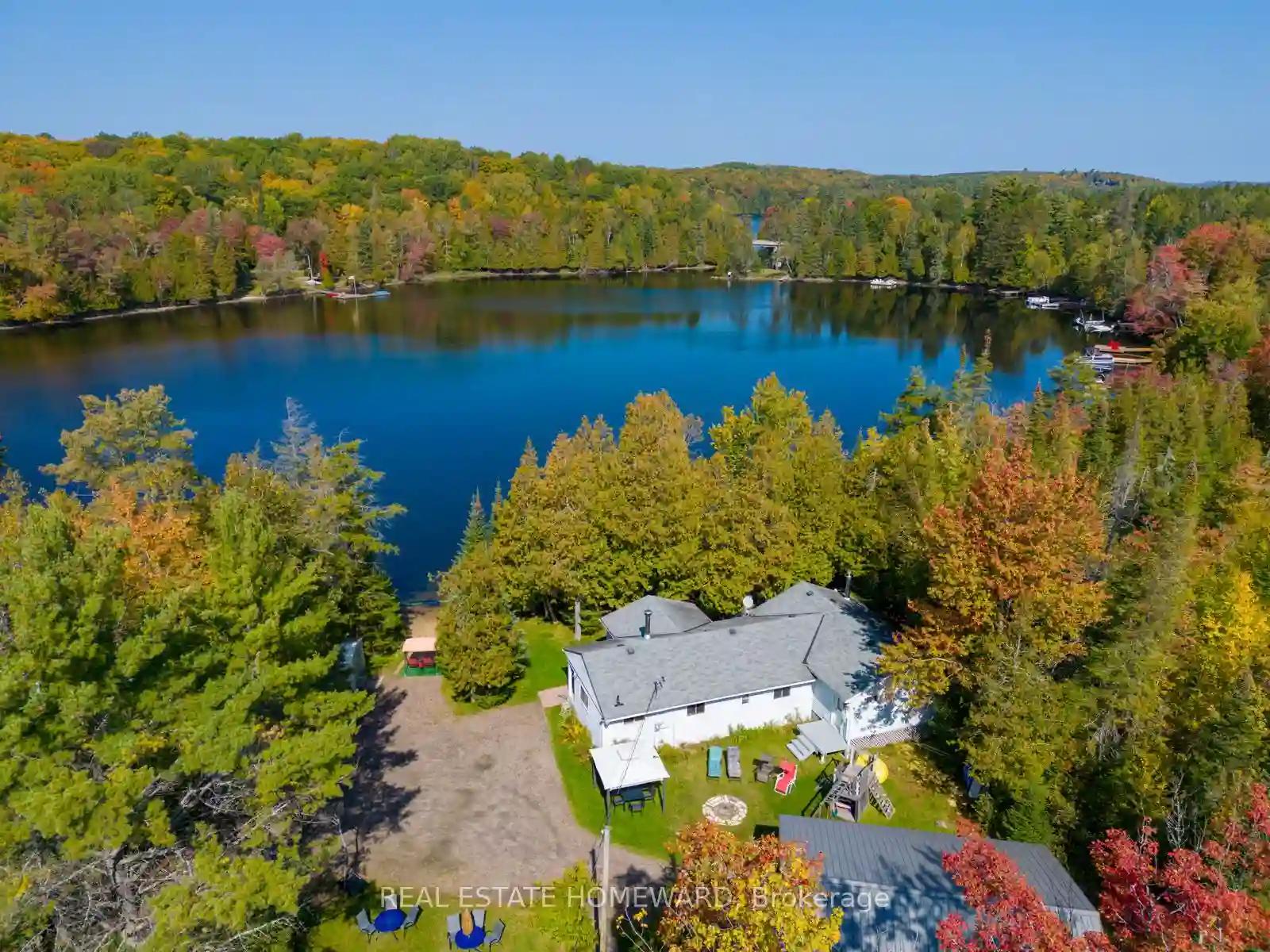Please Sign Up To View Property
2349 Kashagawigamog Lake Rd
Minden Hills, Ontario, K0M 2K0
MLS® Number : X8201448
3 + 3 Beds / 2 Baths / 4 Parking
Lot Front: 84.88 Feet / Lot Depth: 224.93 Feet
Description
Discover your idyllic escape in Haliburton, where nature's beauty meets modern comfort. This enchanting cottage boasts not only a breathtaking view of the serene waters but also six inviting bedrooms, ensuring ample space for family and friends to unwind and create lasting memories. Step onto the large dock, a gateway to water sports and lively entertainment. Or enjoy a glass of wine while taking in the beautiful view of the stunning sunsets. Upgrades include a new metal roof and revamped insulation in 2021, and brand-new A.C., furnace, hot water tank, and propane tanks installed in 2023, every detail has been meticulously attended to for your peace of mind. Moreover, the fully renovated basement offers even more space for relaxation or entertainment, adding to the allure of this remarkable retreat. Whether you seek quiet moments of reflection or vibrant gatherings with loved ones, this cottage provides the perfect setting for it all.
Extras
--
Property Type
Detached
Neighbourhood
--
Garage Spaces
4
Property Taxes
$ 4,536.75
Area
Haliburton
Additional Details
Drive
Private
Building
Bedrooms
3 + 3
Bathrooms
2
Utilities
Water
Well
Sewer
Septic
Features
Kitchen
1
Family Room
Y
Basement
Full
Fireplace
Y
External Features
External Finish
Concrete
Property Features
Cooling And Heating
Cooling Type
Central Air
Heating Type
Forced Air
Bungalows Information
Days On Market
33 Days
Rooms
Metric
Imperial
| Room | Dimensions | Features |
|---|---|---|
| Family | 15.42 X 19.00 ft | |
| Dining | 19.00 X 9.84 ft | |
| Kitchen | 19.32 X 12.43 ft | |
| Sunroom | 8.66 X 23.00 ft | |
| Prim Bdrm | 12.17 X 11.58 ft | |
| 2nd Br | 11.09 X 9.32 ft | |
| 3rd Br | 11.15 X 9.32 ft | |
| 4th Br | 11.32 X 8.27 ft | |
| 5th Br | 11.25 X 10.43 ft | |
| Br | 10.17 X 11.32 ft | |
| Bathroom | 8.50 X 7.51 ft | |
| Bathroom | 8.43 X 6.07 ft |

