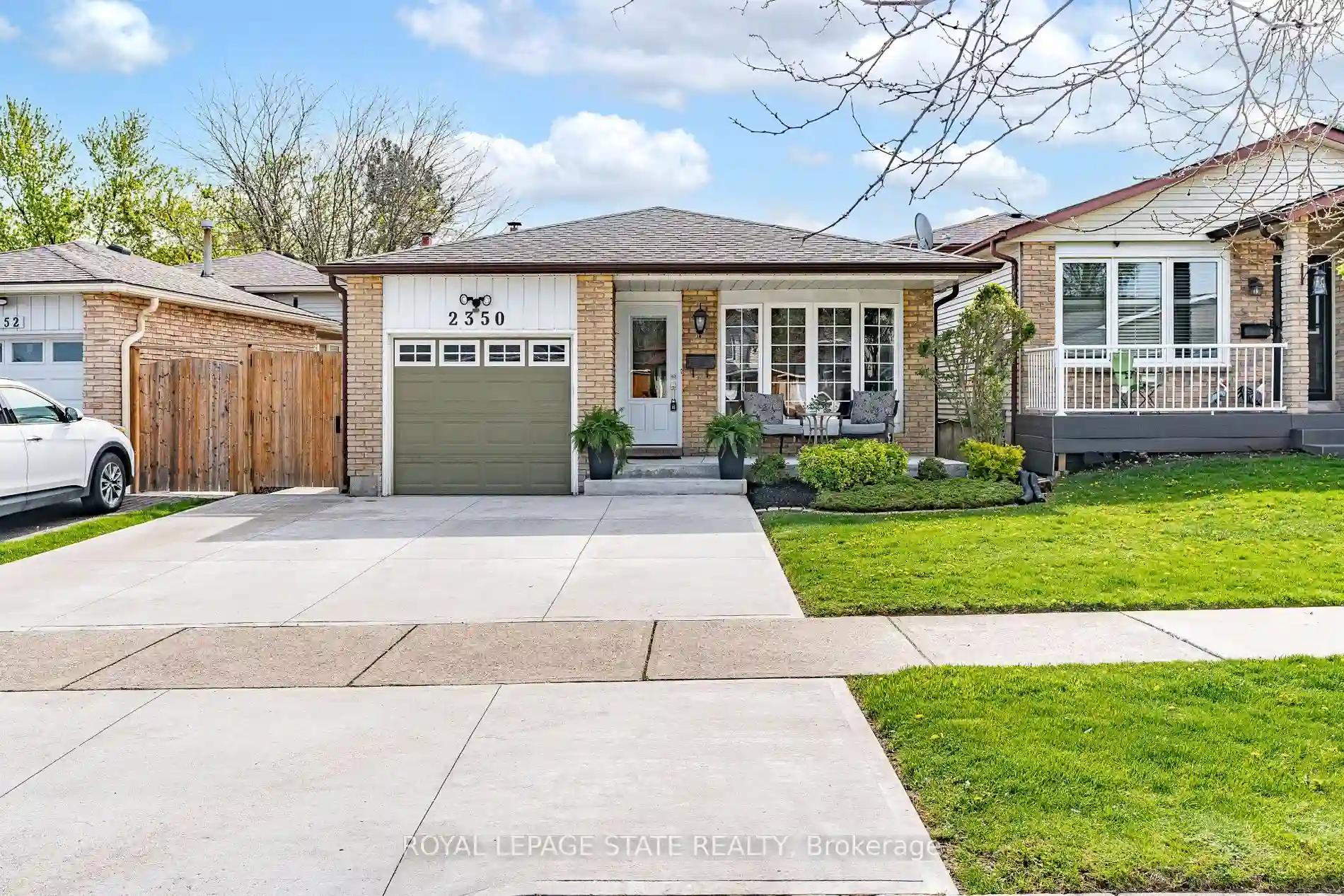Please Sign Up To View Property
2350 Malcolm Cres
Burlington, Ontario, L7P 4H4
MLS® Number : W8316588
3 + 1 Beds / 2 Baths / 3 Parking
Lot Front: 34.46 Feet / Lot Depth: 122.15 Feet
Description
Built in '81, this well-maintained 3 bdrm, 2 bath, 4-lvl back-split is situated in Burlington's desirable 'Brant Hills' neighbourhood. Step inside & be greeted by the open-concept liv/din area w/ hardwood flrs & crown moulding, creating an inviting ambiance for entertaining guests or relaxing w/ family. The updated kitch feat sleek S/S app, a pantry for additional storage, a convenient peninsula w/ brek bar seating for 3+ - perfect for casual dining or morning coffee, & a side door leading to the yard. The upper lvl feat 3 spacious bdrms & a beautifully updated 4-pc bath, offering both style & functionality for your comfort. The lower lvl feat a spacious great rm, complete w/ a gas FP, built-in shelving/cab, wainscotting, & a built-in desk area. This lvl also feat a convenient 3-pc bath, adding convenience & versatility to your lifestyle. Venture downstairs to discover the bsmt lvl, boasting laund facilities, a versatile den (currently utilized as guest bdrm), & an unspoiled area for storage. Outside, enjoy the convenience of a single-car grg w/ inside entry, an updated concrete drive/walkways (21), & a charming front porch that welcomes you home. The rear yard offers a peaceful retreat w/ a deck and storage shed. Conveniently located near schools, parks, shopping, major trans routes, & all other amenities, this home offers the perfect blend of comfort, convenience, and style.
Extras
--
Additional Details
Drive
Pvt Double
Building
Bedrooms
3 + 1
Bathrooms
2
Utilities
Water
Municipal
Sewer
Sewers
Features
Kitchen
1
Family Room
Y
Basement
Full
Fireplace
Y
External Features
External Finish
Brick
Property Features
Cooling And Heating
Cooling Type
Central Air
Heating Type
Forced Air
Bungalows Information
Days On Market
12 Days
Rooms
Metric
Imperial
| Room | Dimensions | Features |
|---|---|---|
| Living | 16.80 X 10.79 ft | |
| Dining | 10.53 X 10.37 ft | |
| Kitchen | 12.89 X 12.07 ft | |
| Br | 14.53 X 10.01 ft | |
| Br | 12.70 X 11.09 ft | |
| Br | 9.45 X 9.28 ft | |
| Bathroom | 8.37 X 6.76 ft | 4 Pc Bath |
| Family | 21.95 X 19.62 ft | |
| Bathroom | 7.25 X 6.00 ft | 3 Pc Bath |
| Den | 10.70 X 9.74 ft | |
| Utility | 12.20 X 12.96 ft | Combined W/Laundry |
| Other | 13.88 X 13.62 ft | Unfinished |




