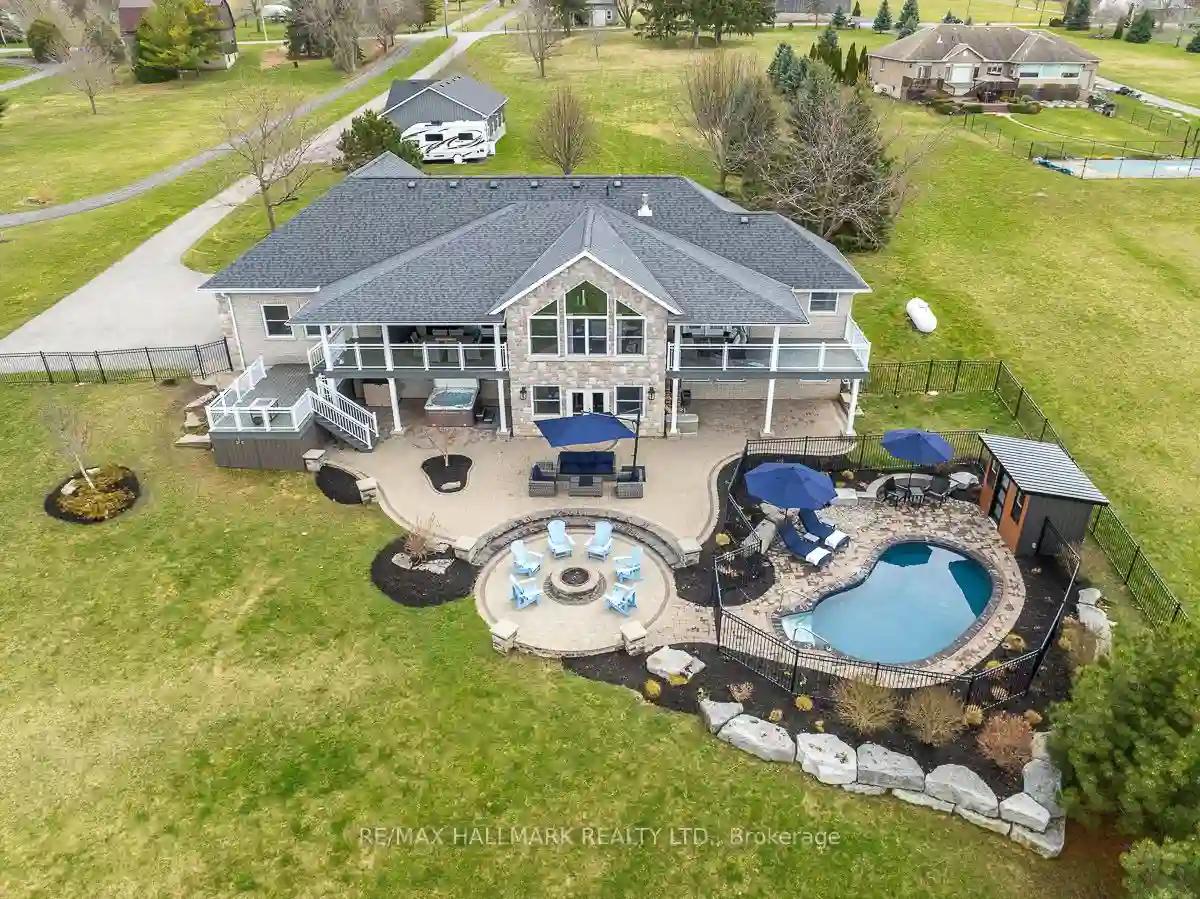Please Sign Up To View Property
2360 County Rd 3
Prince Edward County, Ontario, K0K 1L0
MLS® Number : X8260020
3 Beds / 3 Baths / 10 Parking
Lot Front: 163.56 Feet / Lot Depth: 872.29 Feet
Description
Welcome to this waterfront paradise that has everything your family is looking for, ensuring you have the best quality of life within reach! The home itself is a custom-built bungalow (2008), with 3 well-appointed bedrooms & 3 bathrooms, ideally situated on extensively, professionally landscaped 4.041 Acres! Offering an elevated lifestyle in every regard the property features a heated saltwater pool with a pool shed, a secluded and sheltered hot tub for all-season use, a fenced yard as well as an invisible fence, 2 heated garages (5 car parking), and private access to the Bay of Quinte in sought-after Prince Edward County. The homes open-concept main living area allows you to step into the spacious foyer and immediately catch views of the waterfront oasis! Living, Dining and Kitchen flow effortlessly with engineered Gaylord hardwood floors, 13' vaulted ceilings, and expansive windows providing picturesque views and allowing natural light to flow in and there is also a walk-out to the 2 tiered deck, descending to the patio area. The gourmet kitchen boasts granite countertops, updated white contemporary cabinetry, as well as premium stainless steel appliances. Convenient main floor laundry is just off the kitchen with access to the attached 2-car garage! The primary suite offers a private retreat with a walk-out spacious balcony w/NW exposure, perfect for sunset views! The primary also features a large walk-in closet with custom storage design, a luxurious 5-pc ensuite bath - complete with his & her sinks, a soaker tub, a separate glass shower & in-floor heating. 2 well-sized, main level bedrooms have a 4-pc bath as well! The finished basement with walk-out to the patio with a stone fire pit. The basement provides an additional 2235.39 sq ft (Ext Area) of living and entertaining space, currently serving as a gym, office, rec room, dining area and a 3-pc bathroom. This estate lives up to the promise of privacy, luxury, & scenic beauty, making it a perfect family home.
Extras
10- 15 min to either Belleville or Trenton. Additional features include a Generac generator, security cameras, and energy-efficient windows.
Property Type
Detached
Neighbourhood
AmeliasburghGarage Spaces
10
Property Taxes
$ 10,192.99
Area
Prince Edward
Additional Details
Drive
Private
Building
Bedrooms
3
Bathrooms
3
Utilities
Water
Well
Sewer
Septic
Features
Kitchen
1
Family Room
Y
Basement
Fin W/O
Fireplace
Y
External Features
External Finish
Brick
Property Features
Cooling And Heating
Cooling Type
Central Air
Heating Type
Forced Air
Bungalows Information
Days On Market
27 Days
Rooms
Metric
Imperial
| Room | Dimensions | Features |
|---|---|---|
| Foyer | 8.56 X 7.55 ft | Hardwood Floor W/O To Porch Open Concept |
| Dining | 14.53 X 8.07 ft | W/O To Deck Hardwood Floor Open Concept |
| Kitchen | 14.53 X 12.40 ft | Granite Counter Stainless Steel Appl Pot Lights |
| Laundry | 10.66 X 7.02 ft | Laundry Sink Access To Garage Closet |
| Prim Bdrm | 18.18 X 15.58 ft | W/I Closet 5 Pc Ensuite W/O To Balcony |
| 2nd Br | 13.58 X 11.38 ft | Broadloom Double Closet Sw View |
| 3rd Br | 13.39 X 11.22 ft | Broadloom Double Closet Vaulted Ceiling |
| Living | 25.75 X 18.21 ft | Broadloom O/Looks Pool Pot Lights |
| Office | 13.55 X 10.93 ft | Broadloom Separate Rm Finished |
| Utility | 22.74 X 13.09 ft | Concrete Floor Unfinished |
| Rec | 21.95 X 14.53 ft | Broadloom Pot Lights Closet |
| Dining | 24.48 X 18.11 ft | Ceramic Floor W/O To Patio Access To Garage |
Ready to go See it?
Looking to Sell Your Bungalow?
Similar Properties
Currently there are no properties similar to this.
