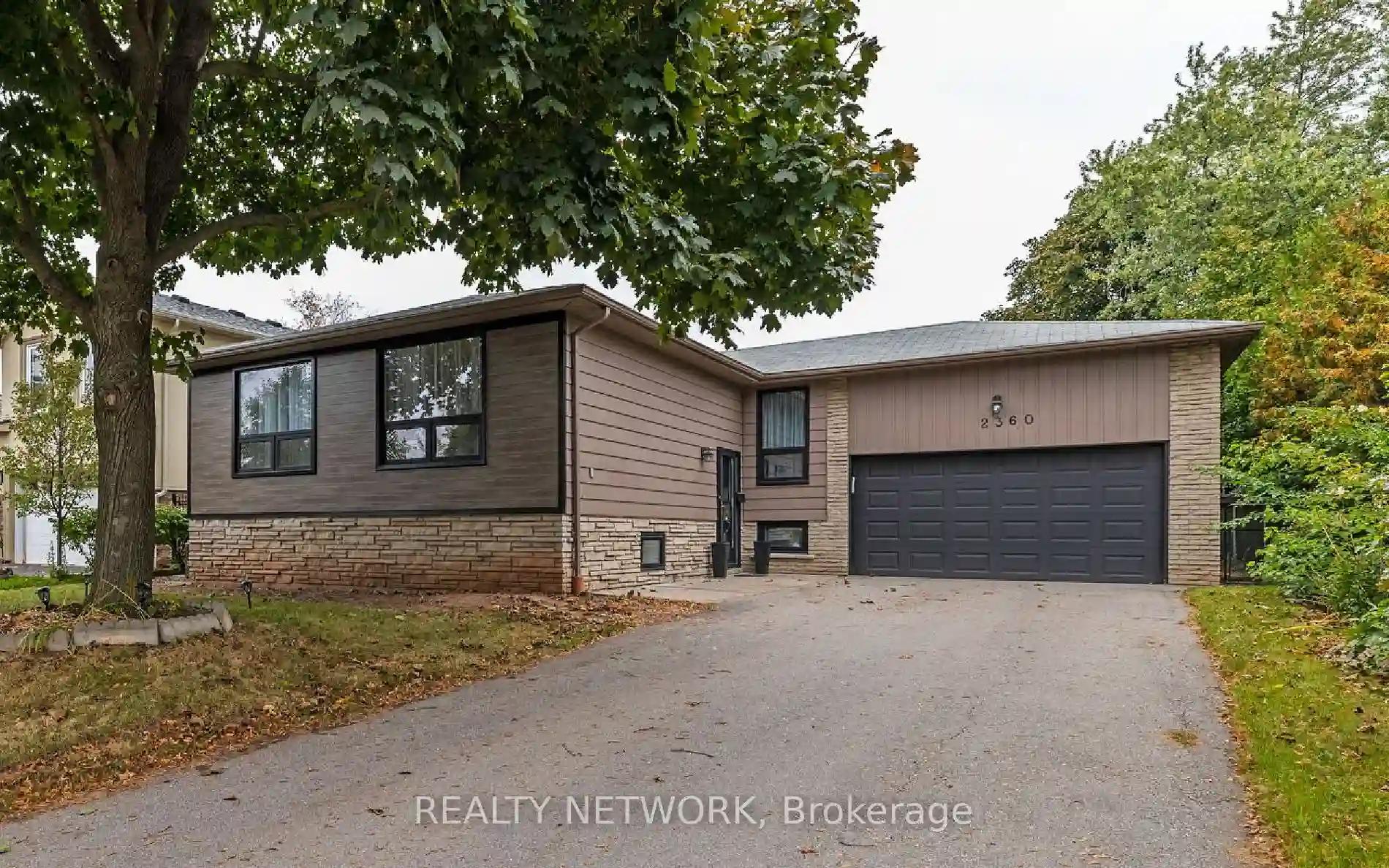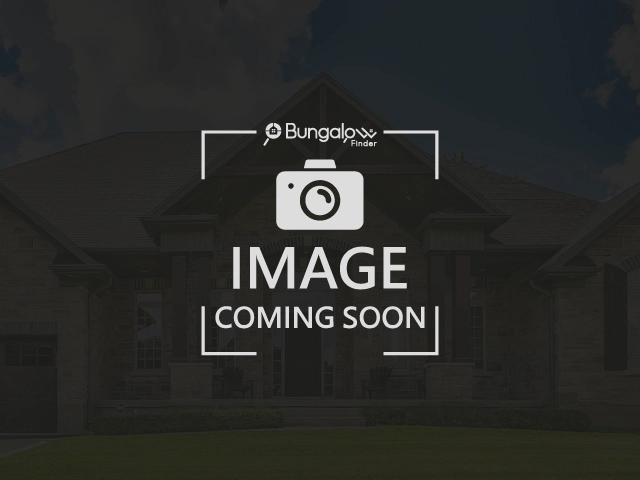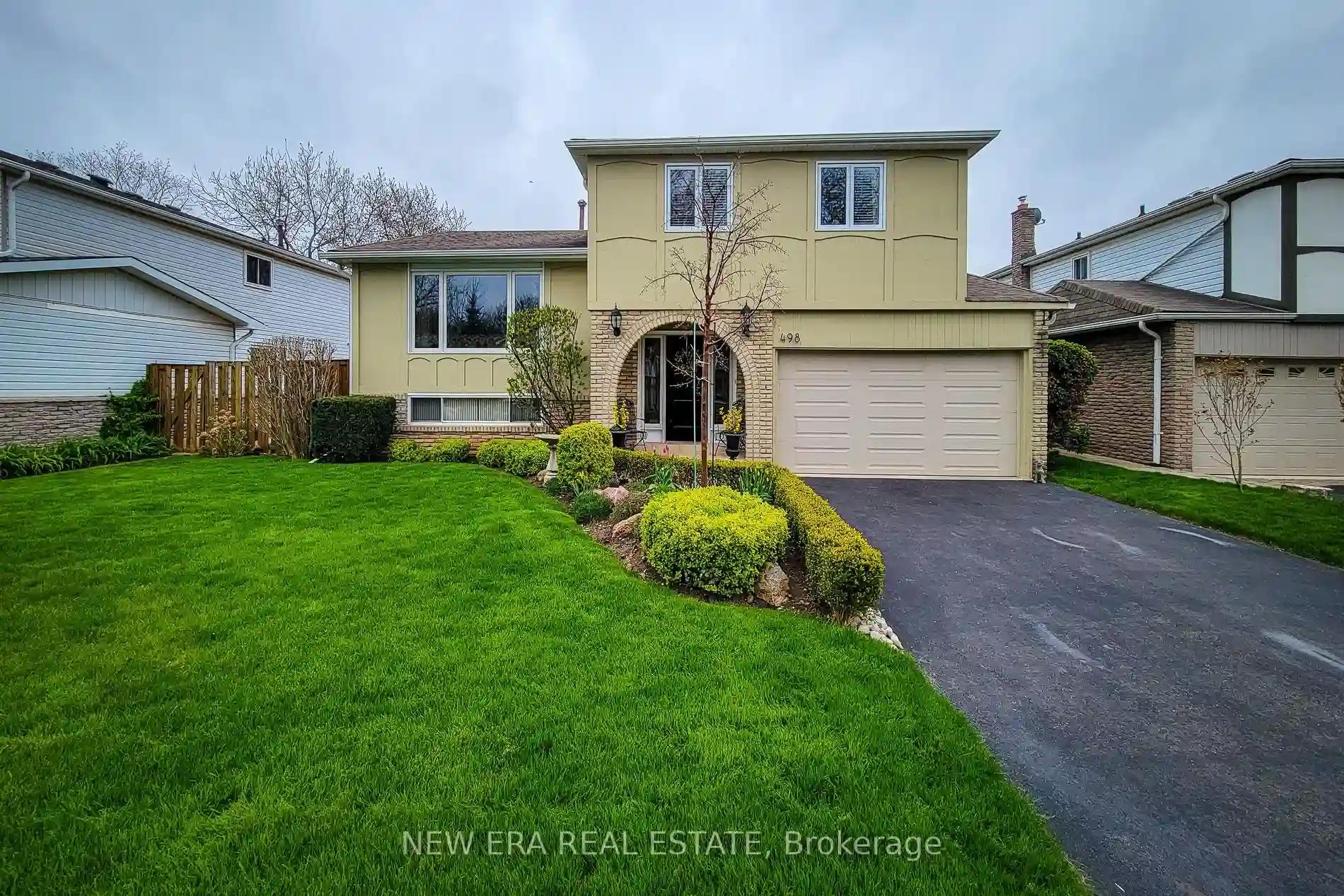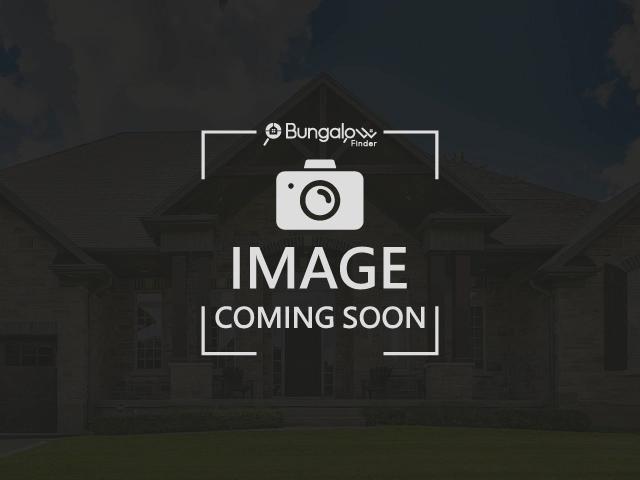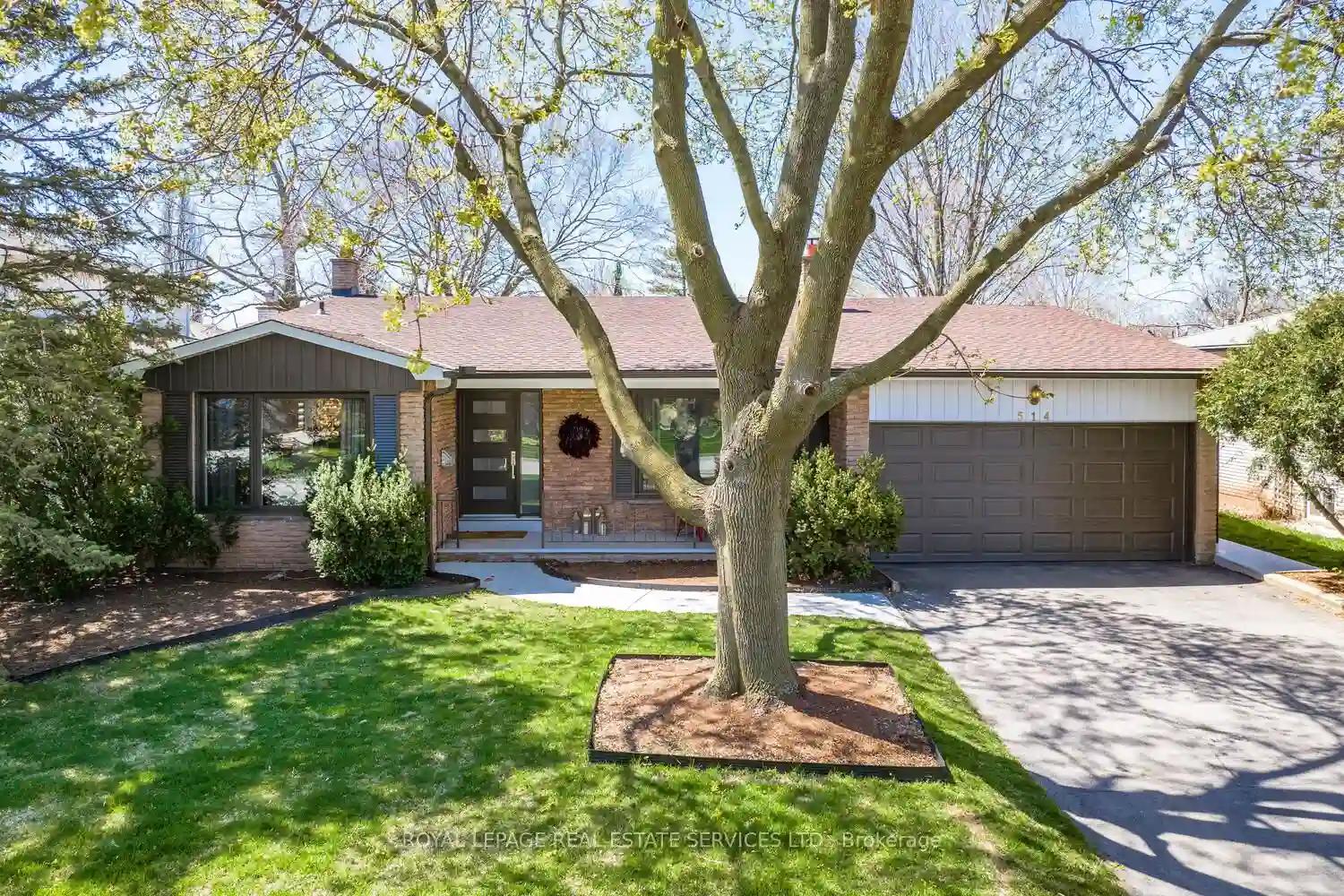Please Sign Up To View Property
2360 Wyandotte Dr
Oakville, Ontario, L6L 2T6
MLS® Number : W8250838
3 + 1 Beds / 2 Baths / 5 Parking
Lot Front: 46.76 Feet / Lot Depth: 96.91 Feet
Description
Welcome Southwest Oakville. Offering a Raised Bungalow with four spacious Bedrooms (three main level + one lower level) plus two full Bathrooms, fully renovated main floor with attention to details, transformed to an open concept with New flooring, premium new kitchen, Stainless steel appliances with quarts countertops, tastefully renoed bathroom, new stairs and stair railing, Carpet free top to bottom and much more to see. Basement offers an extra bedroom with great size along with a big recreational area. 2-car Garage with long driveway. Private, mature property with a backyard Pergola. Air Conditioner (2019), Roof (2010), Furnace (2010). minutes to highway and close to amenities. House has a great flow and shows A+.
Extras
--
Additional Details
Drive
Private
Building
Bedrooms
3 + 1
Bathrooms
2
Utilities
Water
Municipal
Sewer
Sewers
Features
Kitchen
1
Family Room
N
Basement
Finished
Fireplace
Y
External Features
External Finish
Alum Siding
Property Features
Cooling And Heating
Cooling Type
Central Air
Heating Type
Forced Air
Bungalows Information
Days On Market
15 Days
Rooms
Metric
Imperial
| Room | Dimensions | Features |
|---|---|---|
| Living | 17.49 X 8.99 ft | |
| Dining | 13.48 X 10.40 ft | |
| Kitchen | 16.34 X 9.74 ft | |
| Prim Bdrm | 16.08 X 9.91 ft | |
| 2nd Br | 10.99 X 9.84 ft | |
| 3rd Br | 13.68 X 9.74 ft | |
| Bathroom | 0.00 X 0.00 ft | 4 Pc Bath |
| Br | 13.91 X 11.32 ft | |
| Rec | 25.82 X 11.91 ft | |
| Bathroom | 0.00 X 0.00 ft | 3 Pc Bath |
| Utility | 0.00 X 0.00 ft |
