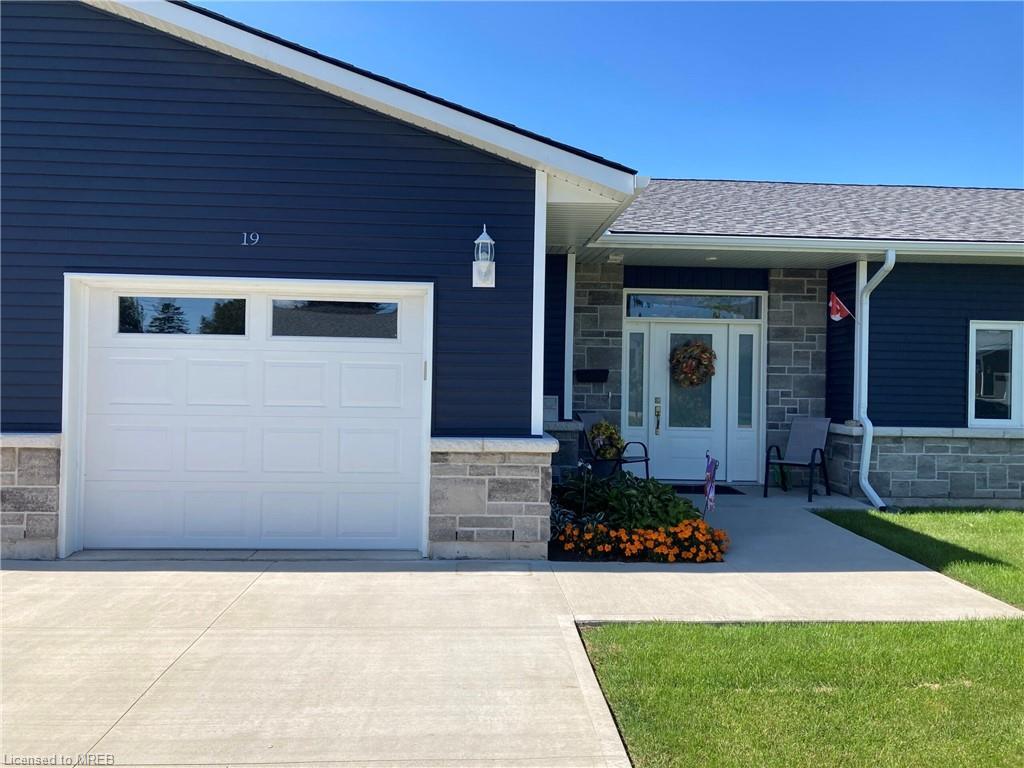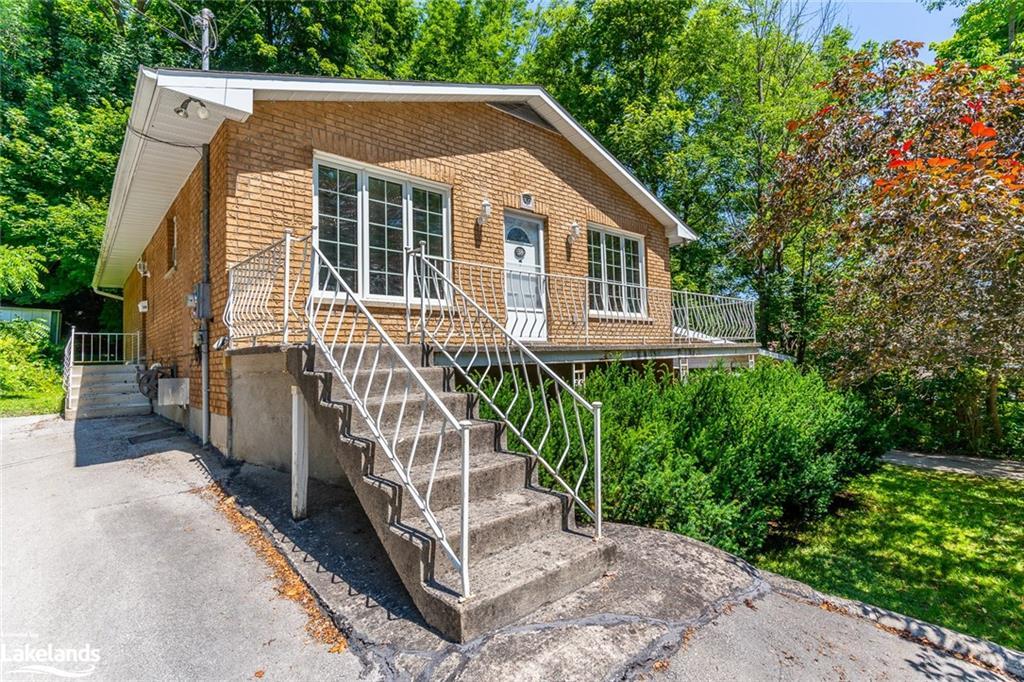Please Sign Up To View Property
2380 9th Avenue
Owen Sound, ON, N4K 3H5
MLS® Number : 40578660
2 Beds / 1 Baths / 1 Parking
Lot Front: null Feet / Lot Depth: -- Feet
Description
Ninth Avenue Estates is an independent living retirement community on the east side of Owen Sound. It is the only fully accessible townhouse community that is exclusive to retirees. Located in a great location that is close to shopping facilities. Each suite features one level living in open-concept layouts. 38? wide doors throughout, gas fireplace, gas BBQ, high efficiency heat pumps for heating and cooling, in-floor heat in main washroom, in-suite laundry, and master bedroom walk-in-closet. The extra wide garage to allow for wheelchair access and plenty of storage. Suite 19 is a 2 bedroom plus a den and has 1.5 bathrooms and a large back deck. There is also a community clubhouse and green space for residents to use at their leisure. All exterior maintenance is covered under monthly fees. Professionally owned and managed by Sound Lifestyles Ltd. Awning over back deck, Gas BBQ, 5 Appliances, 6 stacking shelving units in garage, All window coverings, Use of common clubhouse. *For Additional Property Details Click The Brochure Icon Below*
Extras
Carbon Monoxide Detector,Dishwasher,Dryer,Garage Door Opener,Range Hood,Refrigerator,Smoke Detector,Stove,Washer,Window Coverings,Other
Property Type
Row/Townhouse
Neighbourhood
--
Garage Spaces
1
Property Taxes
$ 0
Area
Grey
Additional Details
Drive
Outside/Surface/Open, Visitor Parking
Building
Bedrooms
2
Bathrooms
1
Utilities
Water
Municipal-Metered
Sewer
Sewer (Municipal)
Features
Kitchen
--
Family Room
--
Basement
None
Fireplace
True
External Features
External Finish
Stone, Vinyl Siding
Property Features
Cooling And Heating
Cooling Type
Ductless, Energy Efficient, Other
Heating Type
Fireplace-Gas, Heat Pump, Radiant Floor
Bungalows Information
Days On Market
0 Days
Rooms
Metric
Imperial
| Room | Dimensions | Features |
|---|---|---|
| 0.00 X 0.00 ft | ||
| 0.00 X 0.00 ft | ||
| 0.00 X 0.00 ft | ||
| 0.00 X 0.00 ft | ||
| 0.00 X 0.00 ft | ||
| 0.00 X 0.00 ft | ||
| 0.00 X 0.00 ft | ||
| 0.00 X 0.00 ft | ||
| 0.00 X 0.00 ft | ||
| 0.00 X 0.00 ft | ||
| 0.00 X 0.00 ft | ||
| 0.00 X 0.00 ft |

