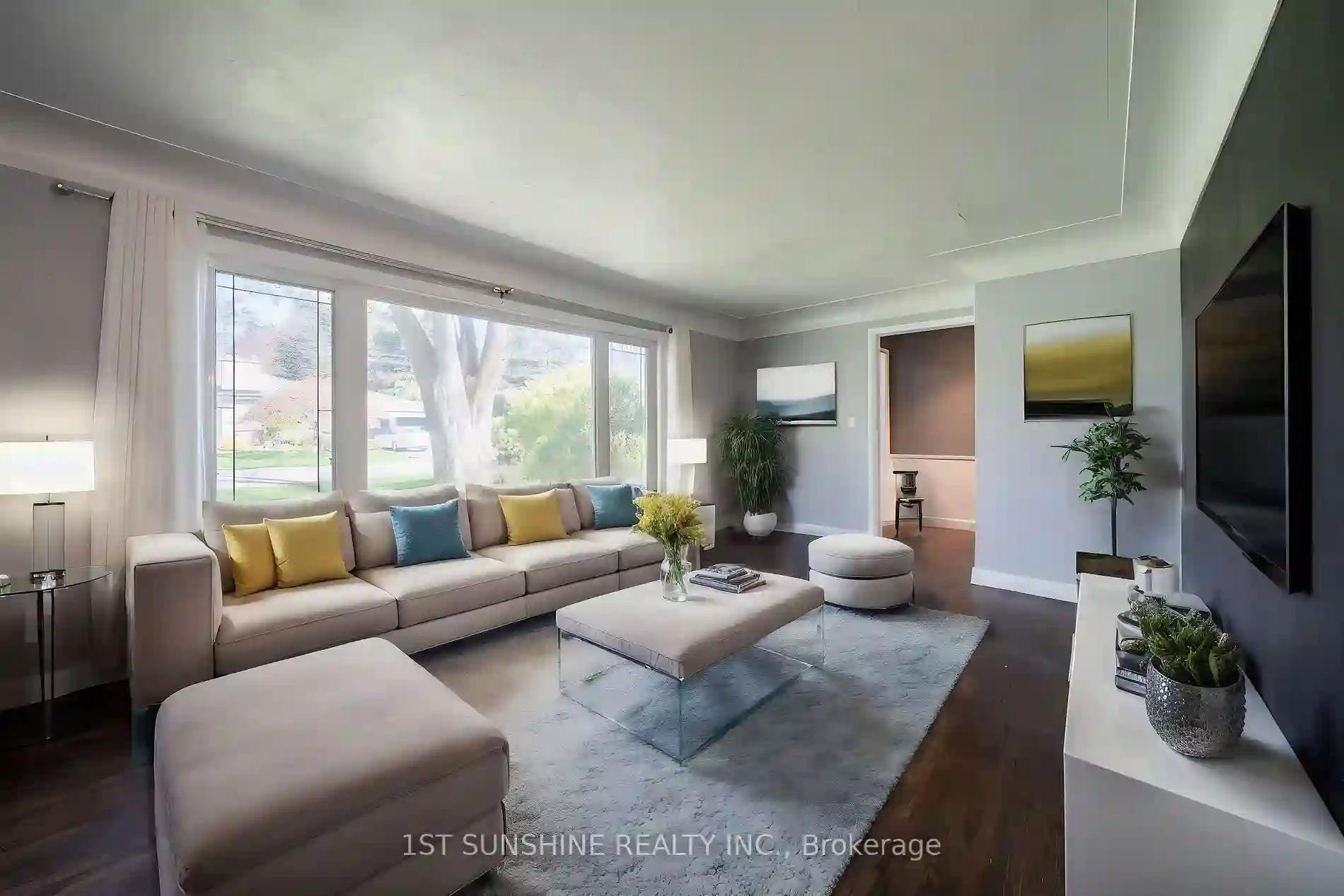Please Sign Up To View Property
239 Rosemary Lane
Hamilton, Ontario, L9G 2K6
MLS® Number : X8307436
3 + 2 Beds / 3 Baths / 4 Parking
Lot Front: 73.25 Feet / Lot Depth: 102.48 Feet
Description
Nestled on a serene corner lot measuring 73.25 by 102.48 feet in the tranquil neighborhood of Ancaster, 239 Rosemary Lane presents a captivating blend of comfort and natural beauty, with its picturesque ravine backdrop setting the stage for a truly serene living experience. This exceptional property offers 2.5 bathrooms, three bedrooms upstairs, and two bedrooms downstairs, providing ample space for families or those seeking versatility. The home boasts a double driveway for added parking convenience, while an indoor heated pool adds 1300 square feet of potential living space, perfect for year-round enjoyment. While the pool is sold in as-is condition, its presence offers the opportunity for renovation or restoration. With easy access to the 403 highway for commuters and major amenities within walking distance, she stands as a remarkable opportunity to embrace Ancaster living amidst the tranquil charm of its ravine surroundings. Self-represented buyers are welcome!
Extras
--
Additional Details
Drive
Pvt Double
Building
Bedrooms
3 + 2
Bathrooms
3
Utilities
Water
Municipal
Sewer
Sewers
Features
Kitchen
1
Family Room
N
Basement
Finished
Fireplace
Y
External Features
External Finish
Brick
Property Features
Cooling And Heating
Cooling Type
Central Air
Heating Type
Forced Air
Bungalows Information
Days On Market
14 Days
Rooms
Metric
Imperial
| Room | Dimensions | Features |
|---|---|---|
| Kitchen | 10.99 X 10.01 ft | |
| Dining | 12.01 X 9.51 ft | |
| Living | 23.00 X 8.99 ft | |
| Prim Bdrm | 11.32 X 10.01 ft | |
| 2nd Br | 9.58 X 8.60 ft | |
| 3rd Br | 9.58 X 8.60 ft | |
| 4th Br | 12.99 X 10.99 ft | |
| 5th Br | 12.99 X 10.01 ft |




