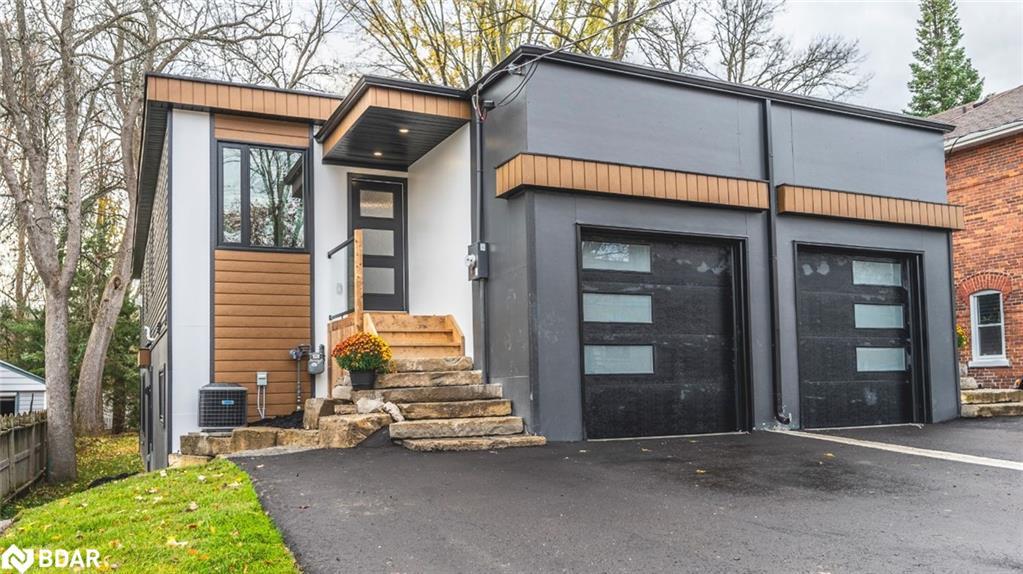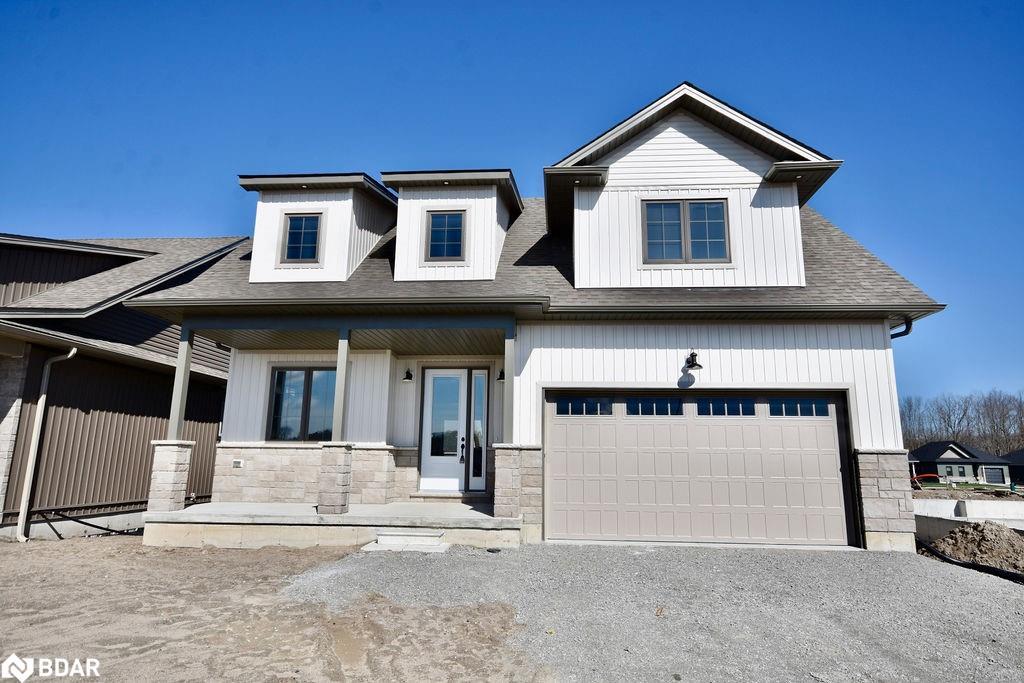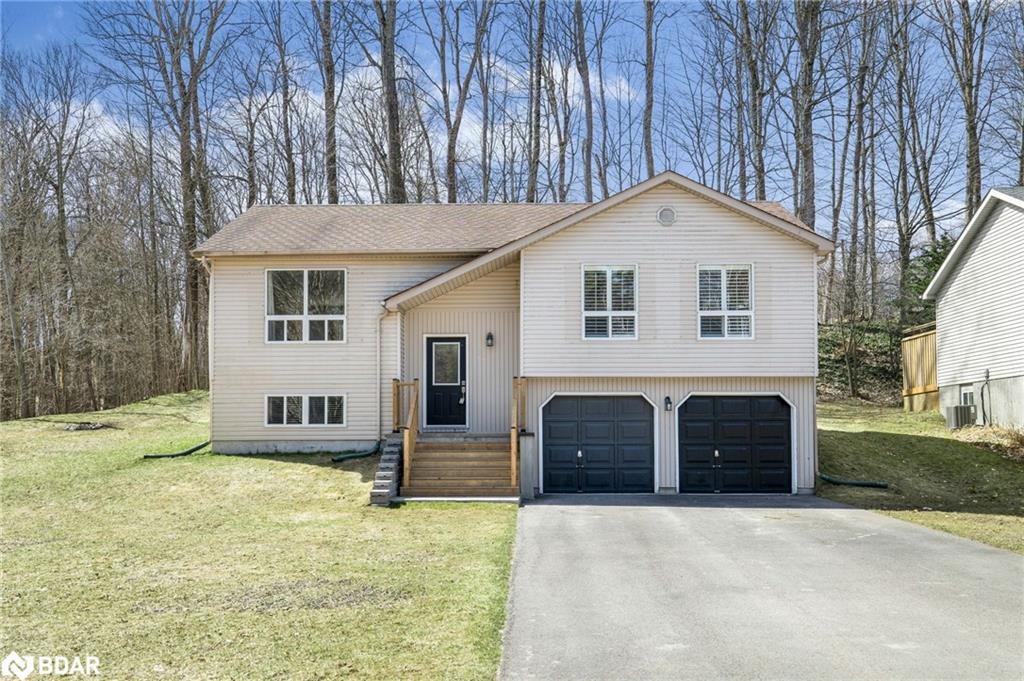Please Sign Up To View Property
23B Gray Street
Coldwater, ON, L0K 1E0
MLS® Number : 40563382
5 Beds / 2 Baths / 1 Parking
Lot Front: 30.31 Feet / Lot Depth: -- Feet
Description
NEW MODERN THREE-BEDROOM HOME PLUS FULLY FINISHED 800 SQ. FT. APARTMENT, PERFECT FOR LARGE FAMILIES & INVESTORS! Welcome to 23B Gray Street. This newly constructed home, steps away from downtown Coldwater, offers access to schools, parks, the Coldwater Arena, shopping centers & restaurants. There are 9' ceilings on both floors, and the high-end contemporary design exudes warmth and sophistication. The chef's kitchen, with s/s appliances and granite countertops, opens to an inviting living area with a fireplace & a w/o to the deck, enhancing the indoor-outdoor living experience. The lower level walkout mirrors the spacious principal rooms of the upper floor and features radiant floor heating, perfect for potential income or accommodating extended family with a separate side entrance. The property's landscaped exterior, including a spacious backyard, sets the stage for entertaining & relaxation. Sellers are in the final stages of having the apartment in the lower level registered as a legal apartment with the municipality.
Extras
Built-in Microwave,Carbon Monoxide Detector,Dishwasher,Dryer,Refrigerator,Smoke Detector,Stove,Washer,Items In Lower Level: B/I Microwave, Dishwasher, Stove, Refrigerator, Radiant Heating
Property Type
Single Family Residence
Neighbourhood
--
Garage Spaces
1
Property Taxes
$ 0
Area
Simcoe County
Additional Details
Drive
Private Drive Double Wide
Building
Bedrooms
5
Bathrooms
2
Utilities
Water
Municipal
Sewer
Sewer (Municipal)
Features
Kitchen
2 + 1
Family Room
--
Basement
Separate Entrance, Walk-Out Access, Full, Finished
Fireplace
True
External Features
External Finish
Cement Siding, Vinyl Siding
Property Features
Cooling And Heating
Cooling Type
Central Air
Heating Type
Forced Air, Natural Gas, Radiant
Bungalows Information
Days On Market
0 Days
Rooms
Metric
Imperial
| Room | Dimensions | Features |
|---|---|---|
| 0.00 X 0.00 ft | ||
| 0.00 X 0.00 ft | ||
| 0.00 X 0.00 ft | ||
| 0.00 X 0.00 ft | ||
| 0.00 X 0.00 ft | ||
| 0.00 X 0.00 ft | ||
| 0.00 X 0.00 ft | ||
| 0.00 X 0.00 ft | ||
| 0.00 X 0.00 ft | ||
| 0.00 X 0.00 ft | ||
| 0.00 X 0.00 ft | ||
| 0.00 X 0.00 ft |
Ready to go See it?
Looking to Sell Your Bungalow?
Similar Properties
$ 699,900
$ 889,000
$ 829,900
$ 799,000




