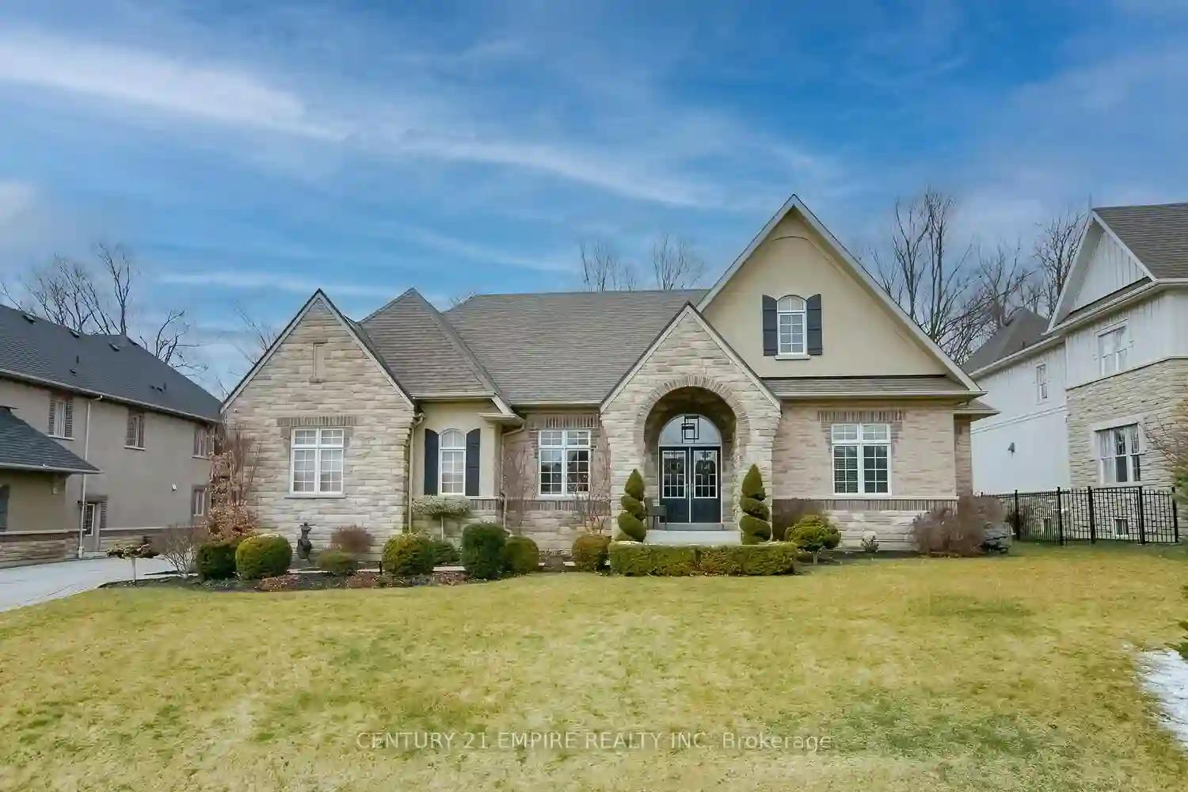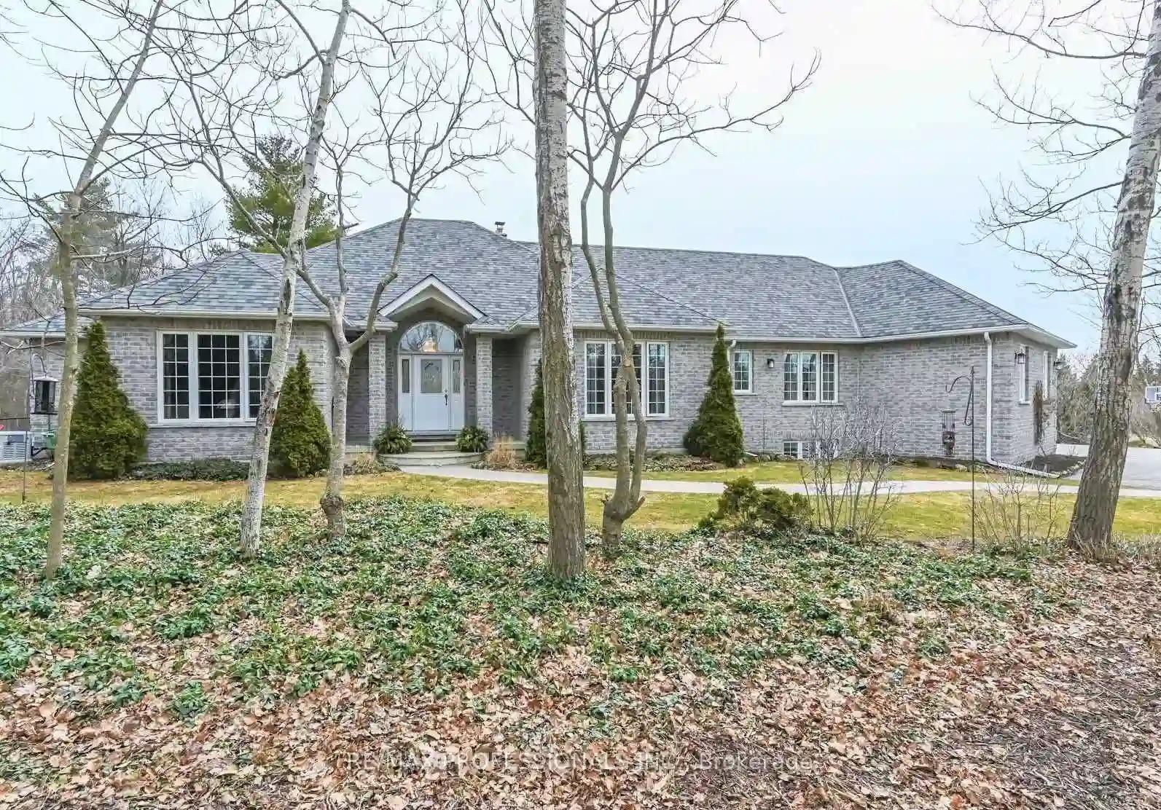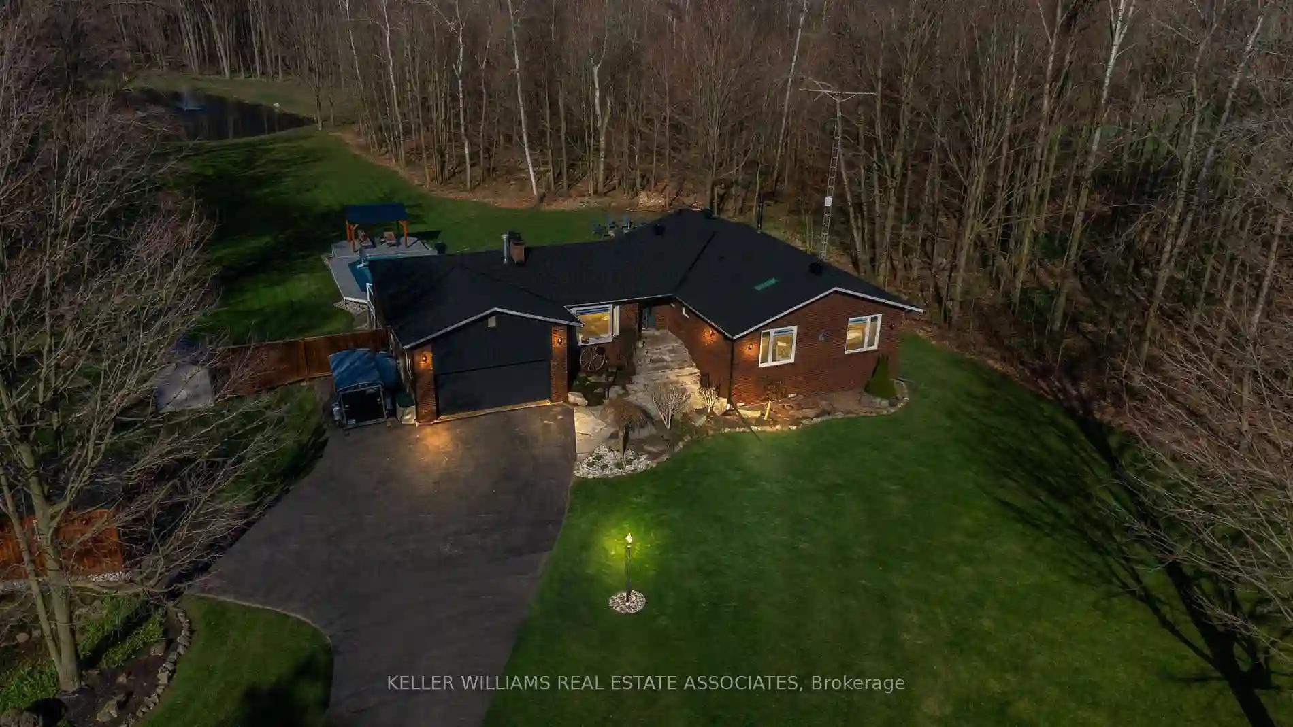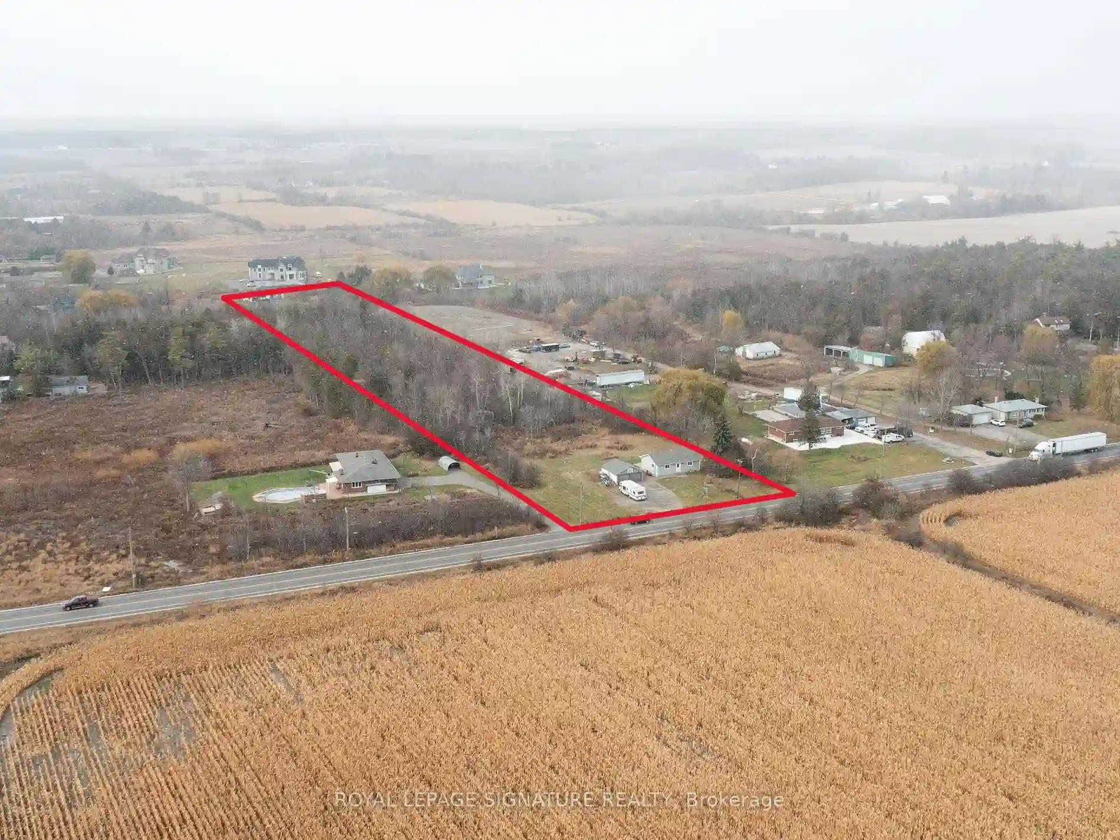Please Sign Up To View Property
$ 2,399,999
24 Ainley Tr
Halton Hills, Ontario, L7G 0E6
MLS® Number : W8166798
4 Beds / 3 Baths / 8 Parking
Lot Front: 99.28 Feet / Lot Depth: 165.01 Feet
Description
In Prestigious Meadows In The Glen Community surrounded By Nature's Beauty. This Luxury Open-Concept Home Has, Double Door Entry W/ 10' Ceilings On The Main Floor , 9Ft Ceilings Upstairs,& 19Ft Ceilings In Open To Above! Hardwood Floors Throughout, 2 Gas Fireplaces, Gourmet Kitchen W/ Oversized Island, Upgraded Paris Cabinetry, 36" Wolf Gas Range & Butlers Pantry, Heated Floor Tiles Throughout. W/O to patio, gazebo & private yard. The primary bedroom enjoys a cozy gas f/p, W/I closet, lux 5-pc ensuite & garden door W/O.
Extras
--
Additional Details
Drive
Pvt Double
Building
Bedrooms
4
Bathrooms
3
Utilities
Water
Municipal
Sewer
Sewers
Features
Kitchen
1
Family Room
N
Basement
Full
Fireplace
Y
External Features
External Finish
Brick
Property Features
GolfHospitalLibraryParkRiver/Stream
Cooling And Heating
Cooling Type
Central Air
Heating Type
Forced Air
Bungalows Information
Days On Market
59 Days
Rooms
Metric
Imperial
| Room | Dimensions | Features |
|---|---|---|
| Living | 18.90 X 16.40 ft | Hardwood Floor Vaulted Ceiling Gas Fireplace |
| Dining | 15.72 X 12.76 ft | Hardwood Floor Coffered Ceiling Crown Moulding |
| Kitchen | 16.40 X 9.84 ft | Heated Floor Centre Island Granite Counter |
| Breakfast | 13.94 X 9.84 ft | Heated Floor Walk-Out Window |
| Laundry | 12.01 X 10.86 ft | Heated Floor B/I Shelves Access To Garage |
| Prim Bdrm | 17.26 X 13.85 ft | Hardwood Floor Gas Fireplace 5 Pc Ensuite |
| 2nd Br | 12.47 X 10.99 ft | Hardwood Floor Semi Ensuite Large Window |
| 3rd Br | 11.78 X 13.98 ft | Hardwood Floor Vaulted Ceiling Large Window |
| 4th Br | 10.89 X 9.35 ft | Hardwood Floor Vaulted Ceiling Large Window |
| Sitting | 11.12 X 10.27 ft | Hardwood Floor Vaulted Ceiling Pot Lights |
Ready to go See it?
Looking to Sell Your Bungalow?
Get Free Evaluation




