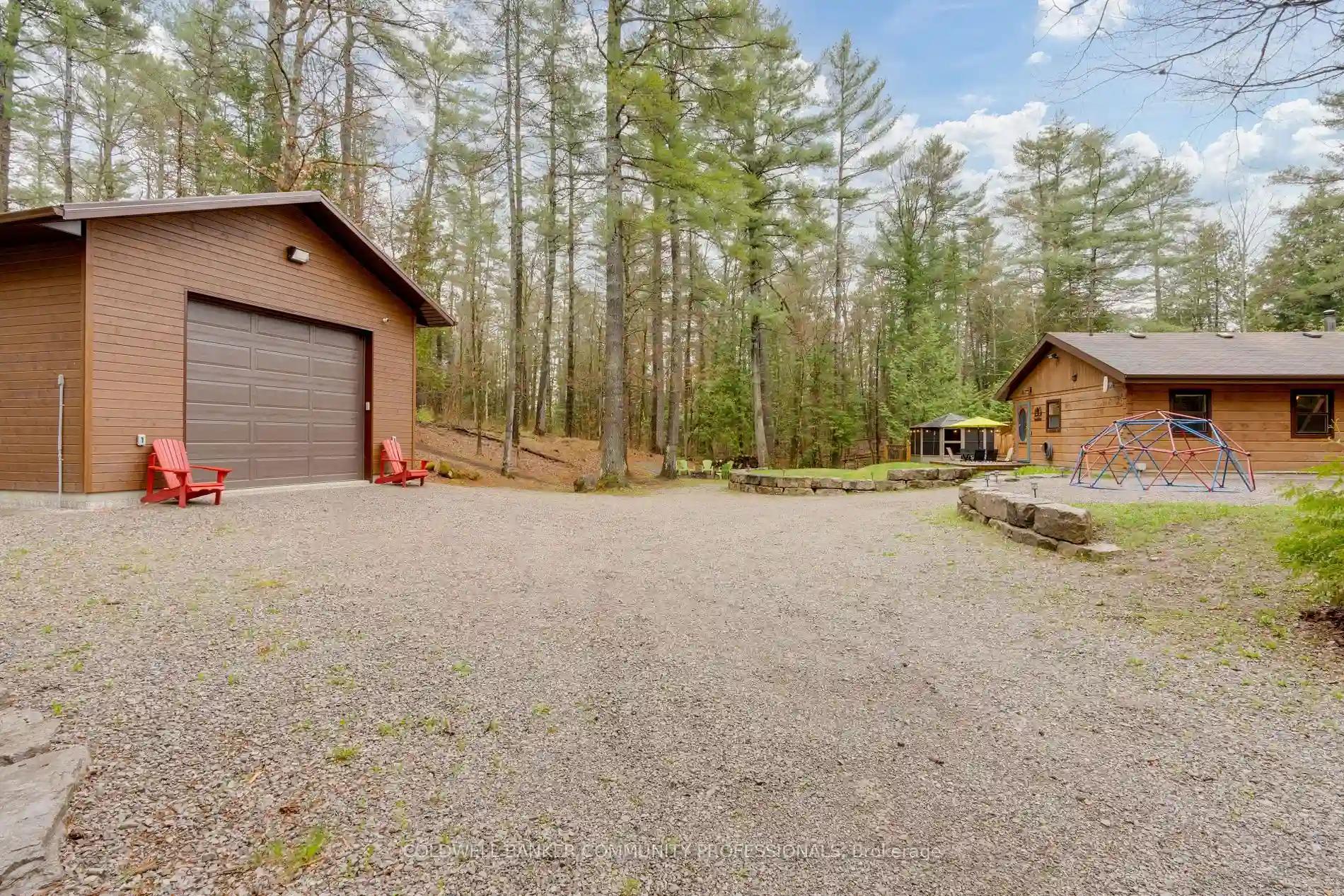Please Sign Up To View Property
24 East Clear Bay Rd
Kawartha Lakes, Ontario, K0M 2A0
MLS® Number : X8312264
3 Beds / 1 Baths / 12 Parking
Lot Front: 170 Feet / Lot Depth: 326 Feet
Description
Welcome to 24 East Clear Bay Road. This meticulously maintained 3 bedroom, 1 bathroom off-water cottage or year round home is just steps from Crystal Lake and minutes to Kinmount. Nestled on a sprawling, beautifully manicured lot, this property offers a serene escape from the hustle and bustle of daily life while having all the comforts of a home in the city. Whether you are an investor, end-user or a mix of the two, this property has great potential for all types of buyers.As you approach the cottage, you are greeted by the warm, rustic appeal of log construction,perfectly complemented by the surrounding landscape of lush greenery, armour stone and mature trees. The inviting interior features an open-plan living space where a cozy fireplace adds atouch of warmth and comfort, ideal for those cooler evenings or some added ambiance. Each of the three bedrooms is thoughtfully designed offer both comfort and style, capturing the essence of country living while providing peace
Extras
Property is not direct waterfront and has no deeded access.
Additional Details
Drive
Pvt Double
Building
Bedrooms
3
Bathrooms
1
Utilities
Water
Well
Sewer
Tank
Features
Kitchen
1
Family Room
Y
Basement
Crawl Space
Fireplace
Y
External Features
External Finish
Log
Property Features
Cooling And Heating
Cooling Type
None
Heating Type
Baseboard
Bungalows Information
Days On Market
15 Days
Rooms
Metric
Imperial
| Room | Dimensions | Features |
|---|---|---|
| Living | 12.70 X 13.02 ft | |
| Kitchen | 18.70 X 12.70 ft | |
| Prim Bdrm | 13.45 X 10.01 ft | |
| Br | 10.04 X 9.51 ft | |
| Br | 10.14 X 7.51 ft | |
| Bathroom | 7.35 X 4.99 ft | 4 Pc Bath |




