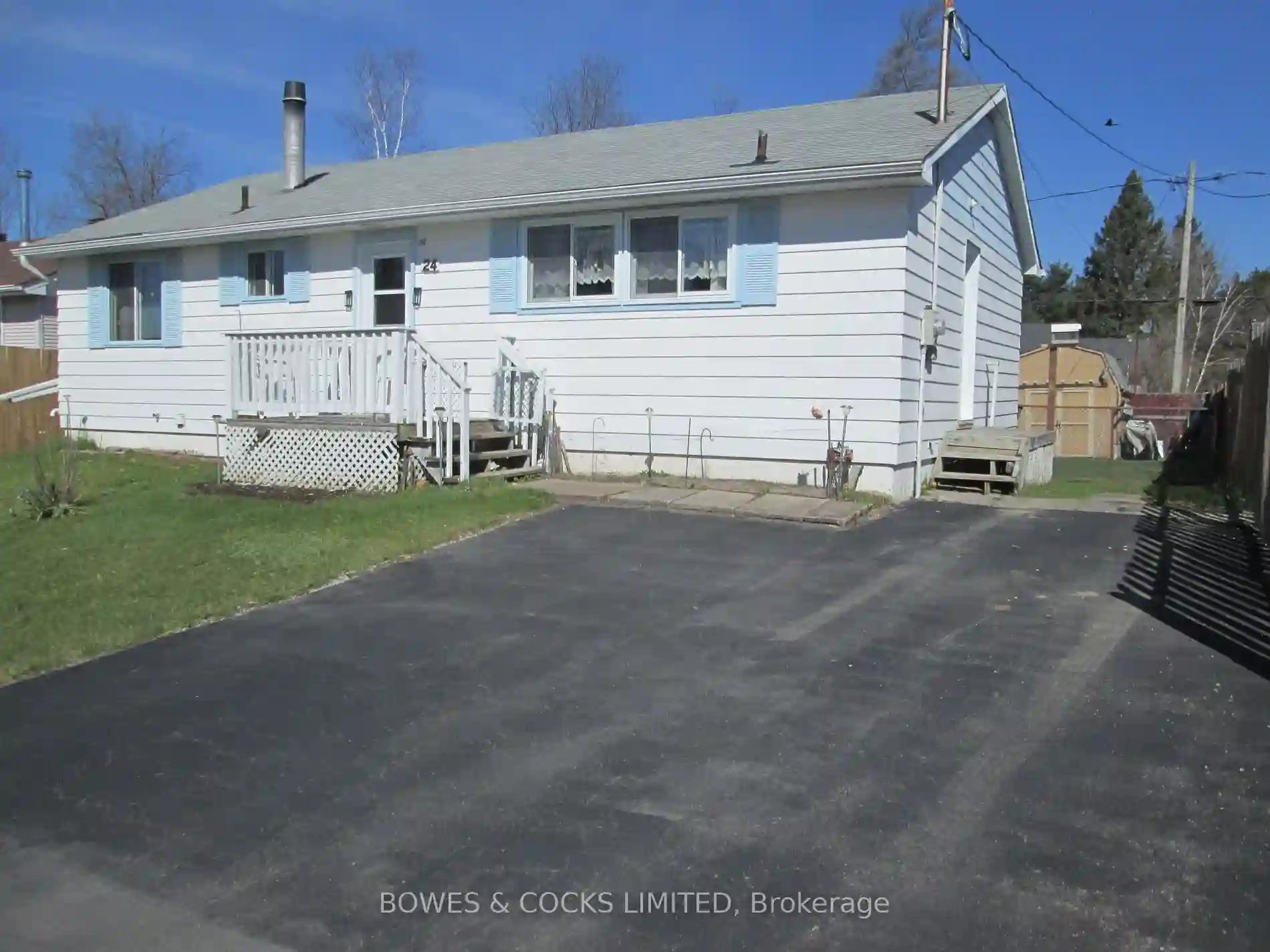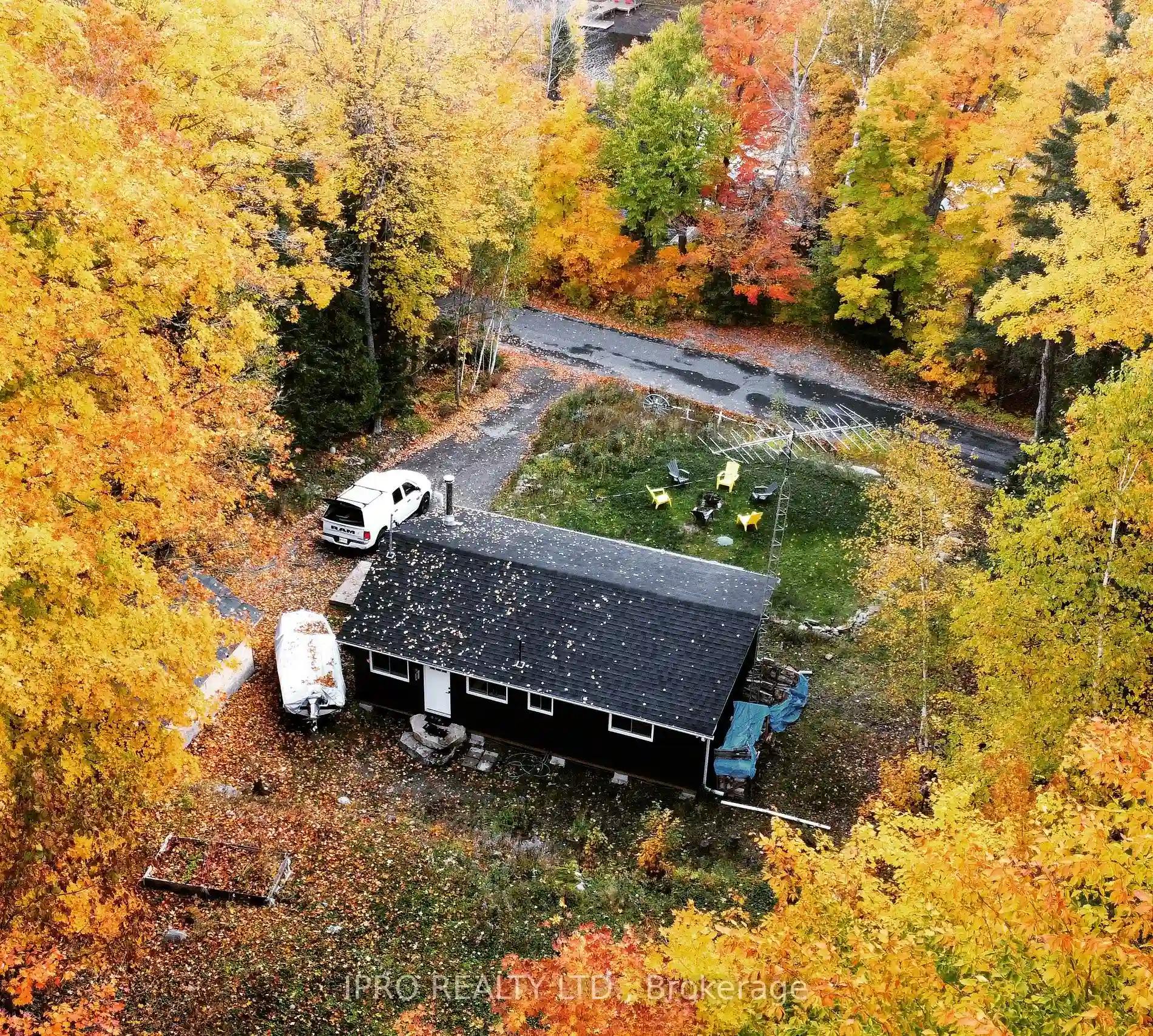Please Sign Up To View Property
24 Hemlock St
Highlands East, Ontario, K0L 1M0
MLS® Number : X8280534
3 Beds / 1 Baths / 3 Parking
Lot Front: 56.26 Feet / Lot Depth: 101.14 Feet
Description
Well maintained and affordable 3 bedroom home in Cardiff, a desirable family community with lots to do both indoors and outdoors, just 15 minutes south of Bancroft! This home is a pleasure to show! This comfortable home features hardwood floors, open living area, patio doors to the backyard deck overlooking the private yard, bright kitchen/dining area, master bedroom w/ 2 closets, a 4 Pc bath and the full basement is ready for you to finish as desired. Heated with a forced air propane furnace. Driveway is paved. Surrounding community offers general store, church, post office, school, the Legion, playground and public inground pool. Property is on municipal services with curb side garbage pick up. Great neighborhood to raise a family or community to retire with nearby lakes for fishing & boating, trails for ATV & snowmobiling. Definitely well worth a look. Try your offer! Don't miss this opportunity!
Extras
Conditional upon Seller's finding suitable accommodation.
Property Type
Detached
Neighbourhood
--
Garage Spaces
3
Property Taxes
$ 2,414.8
Area
Haliburton
Additional Details
Drive
Private
Building
Bedrooms
3
Bathrooms
1
Utilities
Water
Municipal
Sewer
Sewers
Features
Kitchen
1
Family Room
N
Basement
Full
Fireplace
N
External Features
External Finish
Alum Siding
Property Features
Cooling And Heating
Cooling Type
None
Heating Type
Forced Air
Bungalows Information
Days On Market
20 Days
Rooms
Metric
Imperial
| Room | Dimensions | Features |
|---|---|---|
| Kitchen | 18.04 X 12.04 ft | Combined W/Dining Laminate B/I Dishwasher |
| Br | 11.65 X 9.09 ft | Hardwood Floor His/Hers Closets Ceiling Fan |
| 2nd Br | 12.47 X 11.61 ft | Hardwood Floor Ceiling Fan |
| 3rd Br | 11.65 X 7.68 ft | Hardwood Floor Ceiling Fan |
| Bathroom | 7.51 X 7.02 ft | Hardwood Floor 4 Pc Bath |
| Living | 18.04 X 12.04 ft | Hardwood Floor Sliding Doors W/O To Deck |


