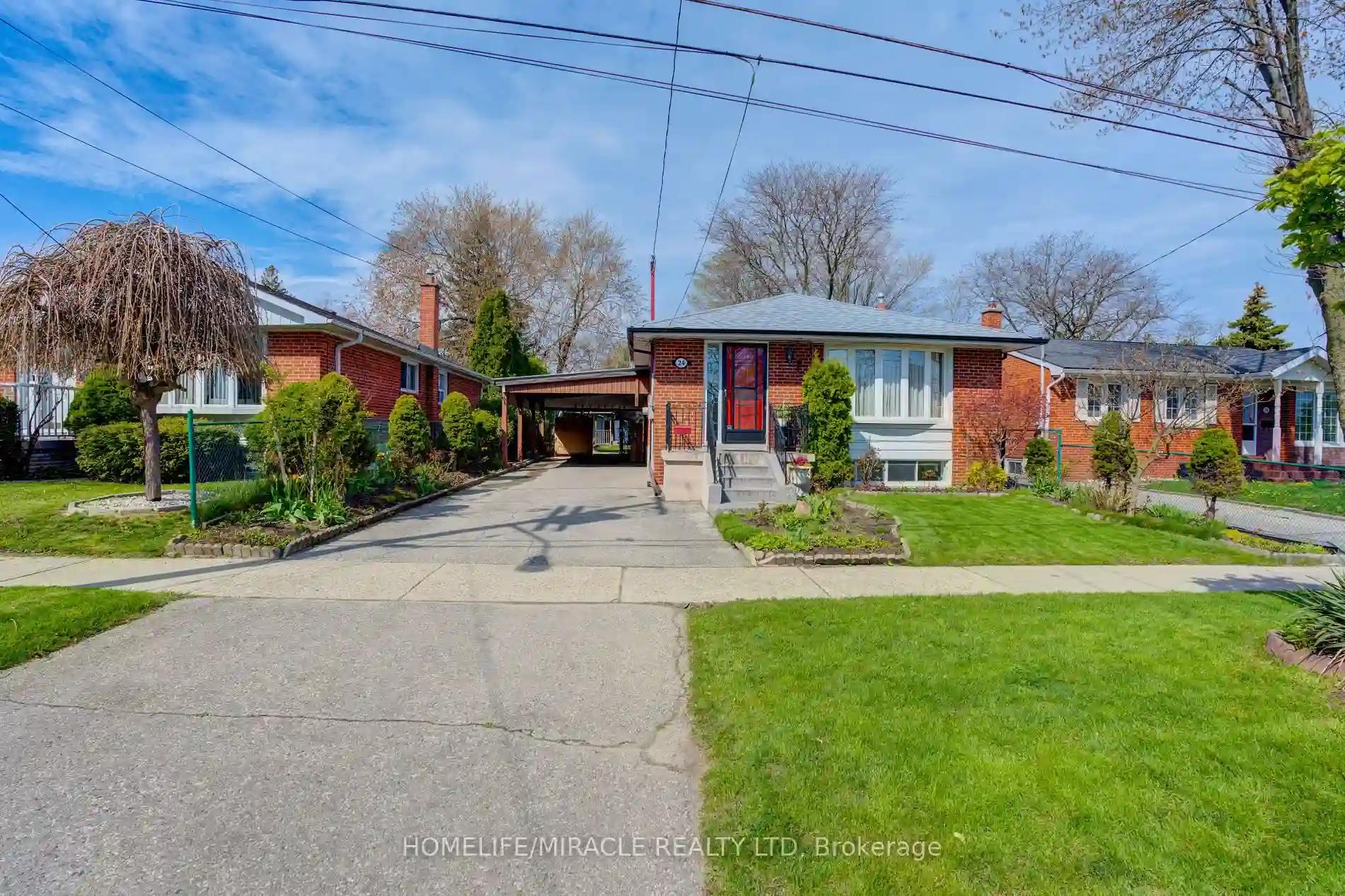Please Sign Up To View Property
$ 1,585,000
24 Ivanhoe Crt
Toronto, Ontario, M1R 3G9
MLS® Number : E8307698
3 + 2 Beds / 2 Baths / 3 Parking
Lot Front: 48 Feet / Lot Depth: 125 Feet
Description
Imagine living in a Charming Detached Brick Bungalow Located In a quiet Cul-de-sac neighbourhood in the Maryvale-Wexford area. This 3+2 Bedroom And 2 Washroom Bungalow. Hardwood Floors Throughout The Main Floor. Bright and open Concept Dining/Living Area With Bay Window. A Sky Light in one of the room. Extended Family/Sun room at the back. A decent size backyard for garden enthusiasts . Close To Schools, shopping mall, Parks, Highway 401,404. Accessible To Transit.
Extras
2 Gazebos in the backyard.
Additional Details
Drive
Private
Building
Bedrooms
3 + 2
Bathrooms
2
Utilities
Water
Municipal
Sewer
Sewers
Features
Kitchen
1 + 1
Family Room
Y
Basement
Finished
Fireplace
N
External Features
External Finish
Brick
Property Features
Cul De Sac
Cooling And Heating
Cooling Type
Central Air
Heating Type
Forced Air
Bungalows Information
Days On Market
13 Days
Rooms
Metric
Imperial
| Room | Dimensions | Features |
|---|---|---|
| Living | 16.70 X 11.38 ft | Hardwood Floor Bay Window Combined W/Dining |
| Dining | 16.70 X 9.74 ft | Hardwood Floor Combined W/Living |
| Kitchen | 7.15 X 11.32 ft | Tile Floor Backsplash Double Sink |
| Br | 11.58 X 12.40 ft | Hardwood Floor Large Closet |
| 2nd Br | 11.58 X 8.76 ft | Hardwood Floor Closet |
| 3rd Br | 10.37 X 8.30 ft | Hardwood Floor Skylight Closet |
| Family | 23.36 X 16.31 ft | Hardwood Floor Large Window |
Ready to go See it?
Looking to Sell Your Bungalow?
Get Free Evaluation




