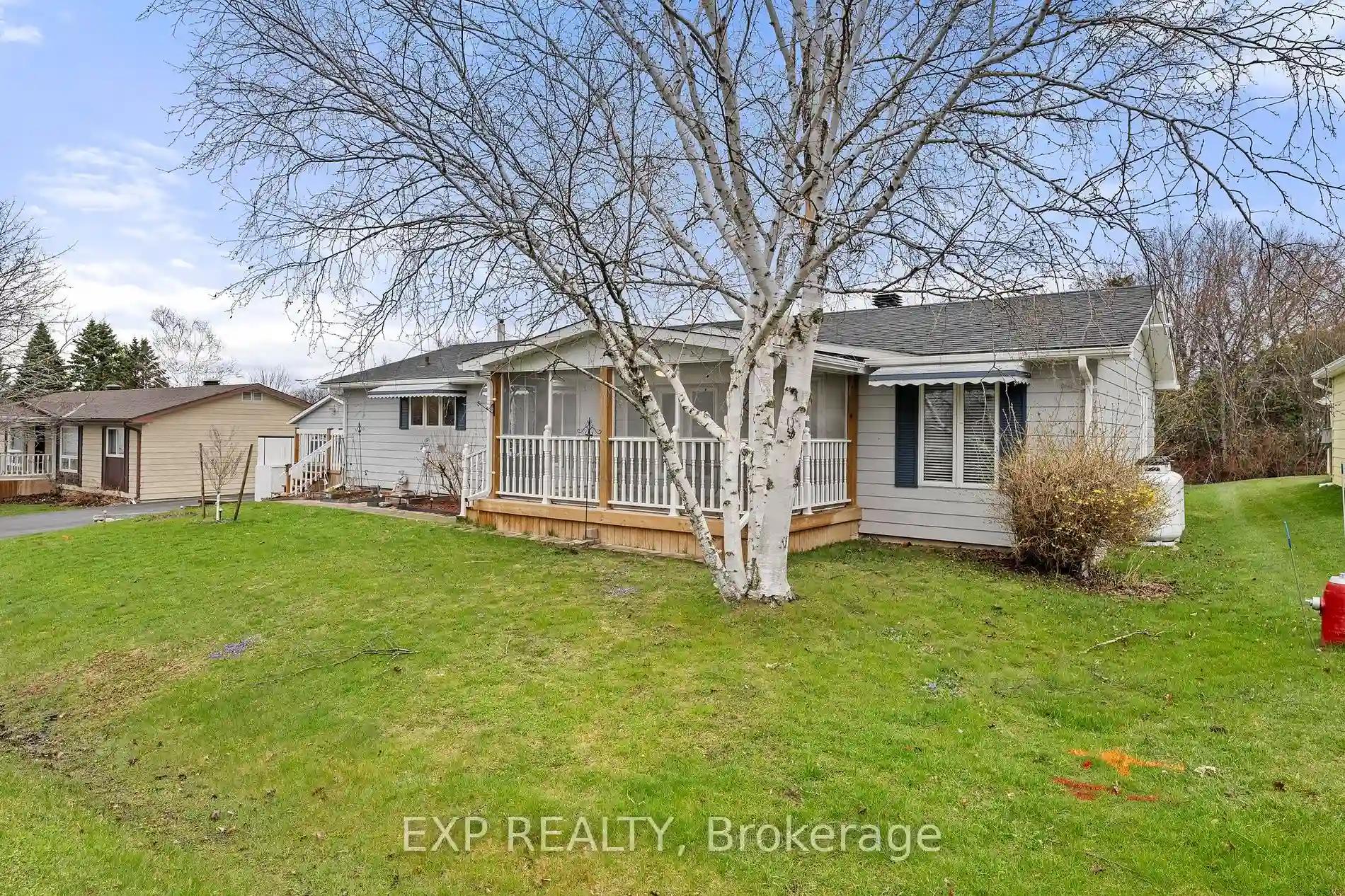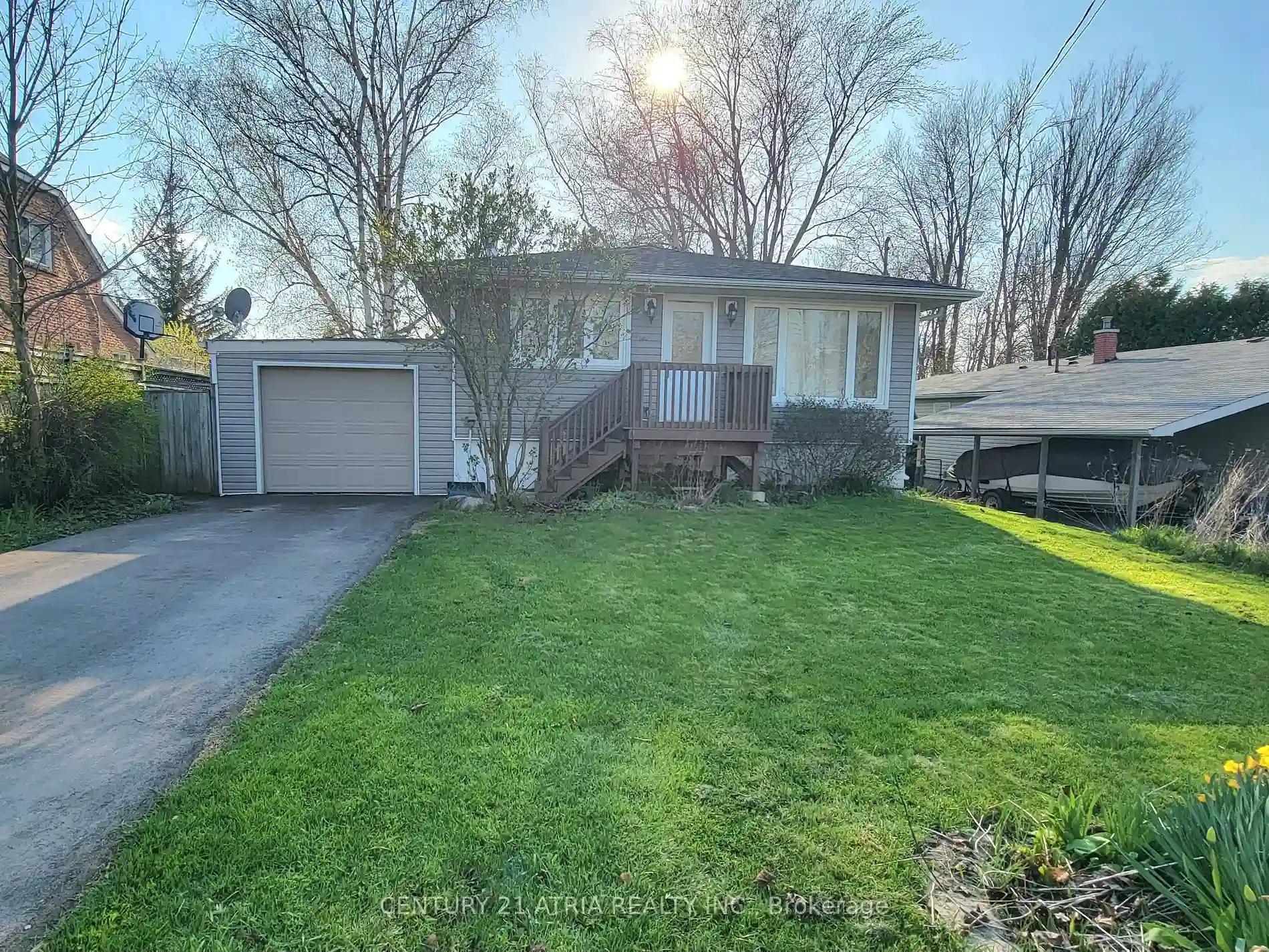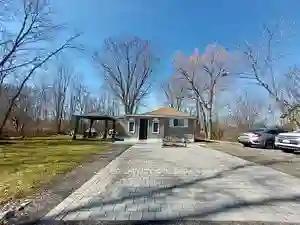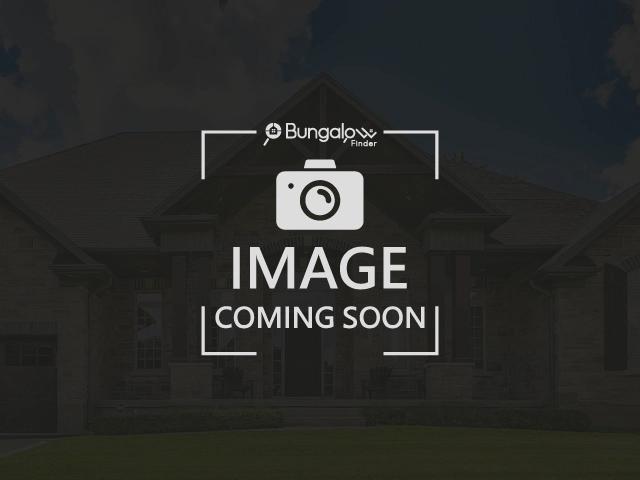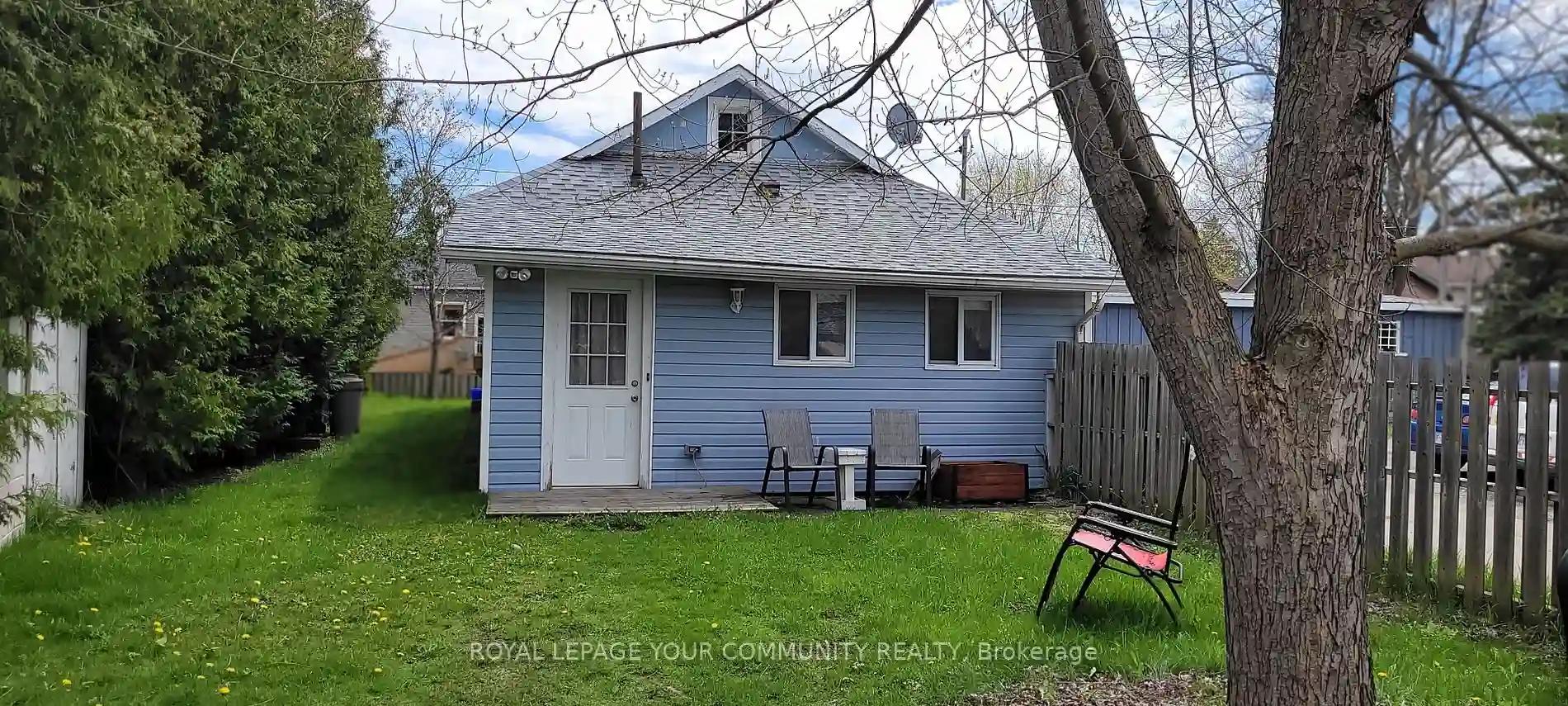Please Sign Up To View Property
24 Kelsey Cres
Georgina, Ontario, L0E 1R0
MLS® Number : N8248606
3 Beds / 2 Baths / 4.5 Parking
Lot Front: 95.14 Feet / Lot Depth: 114.83 Feet
Description
Looking For Retirement Living With Style? This 3 Bedroom, 2 Bathroom "Marlette" Model Located In The Adult Community of Sutton-By-The-Lake Is Just What You Have Been Waiting For! With Over 1550Sqft Of Living Space, A Stunningly Private Backyard, A Large Garage With Workshop, Many Updates & Improvements Including Furnace, Air Conditioner, Sun Porch, Back Decks, Kitchen and More! This Home Is Also Completely Wheelchair Accessible! You Can Retire In Ease With the Bonus Of The Community Clubhouse Which Includes An Inground Pool, Shuffleboard, Events And More! Conveniently Located A Short Drive To Lake Simcoe, The Briars Golf Club, Shopping And Only 15 Minutes To Highway 404. Landlease/Maintenance Fees Currently $705.57/Month. Don't Forget To Watch The Virtual Tour!
Extras
Landlease/Maintenance Fees Includes Snow Removal At 3"+, Community Inground Pool, Clubhouse, Tennis Courts & Park Amenities. Furnace & A/C 2022, Back Deck off Master & Slider Door 2023, Sunroom 2020, LVL Floors 2020.
Property Type
Detached
Neighbourhood
Sutton & Jackson's PointGarage Spaces
4.5
Property Taxes
$ 1,836.51
Area
York
Additional Details
Drive
Private
Building
Bedrooms
3
Bathrooms
2
Utilities
Water
Well
Sewer
Septic
Features
Kitchen
1
Family Room
Y
Basement
Crawl Space
Fireplace
Y
External Features
External Finish
Wood
Property Features
Cooling And Heating
Cooling Type
Central Air
Heating Type
Forced Air
Bungalows Information
Days On Market
17 Days
Rooms
Metric
Imperial
| Room | Dimensions | Features |
|---|---|---|
| Living | 18.27 X 14.07 ft | Vinyl Floor Open Concept Vaulted Ceiling |
| Dining | 10.33 X 12.53 ft | Vinyl Floor Open Concept Vaulted Ceiling |
| Family | 22.15 X 16.96 ft | Vinyl Floor Fireplace Vaulted Ceiling |
| Kitchen | 14.37 X 8.79 ft | Vaulted Ceiling Stainless Steel Appl O/Looks Family |
| Prim Bdrm | 14.17 X 12.86 ft | W/O To Deck 3 Pc Ensuite Laminate |
| 2nd Br | 10.40 X 10.14 ft | Laminate |
| 3rd Br | 9.65 X 12.53 ft | Laminate |
