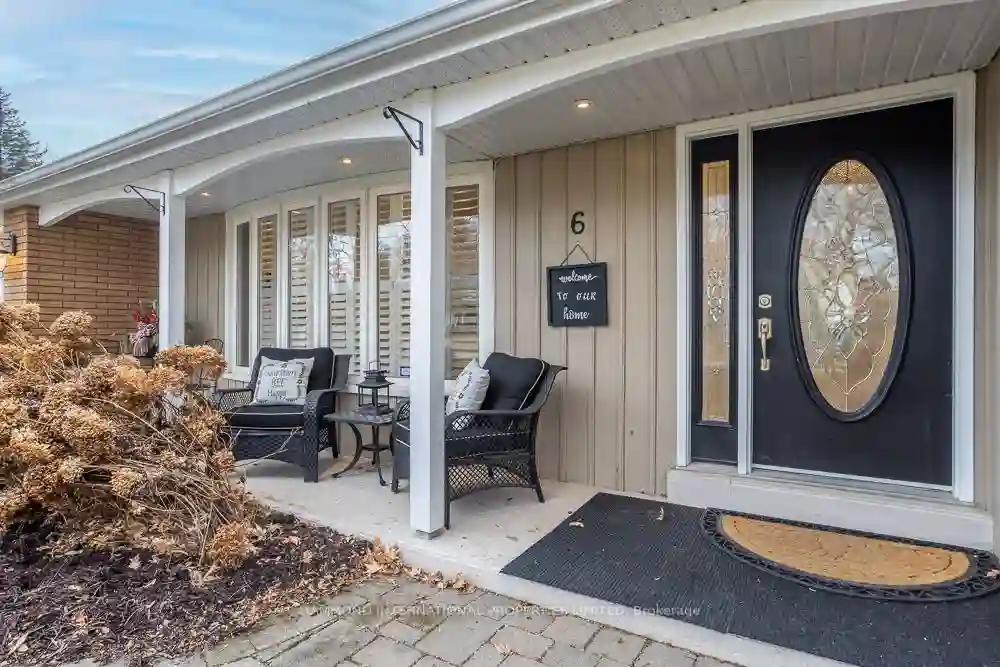Please Sign Up To View Property
24 Milne Lane
East Gwillimbury, Ontario, L0G 1R0
MLS® Number : N8312482
2 + 1 Beds / 2 Baths / 4 Parking
Lot Front: 246.23 Feet / Lot Depth: 285.54 Feet
Description
An Elegant Home Located In Esteemed Queensville With Luxurious Finishes Throughout. Including New Hardwood Floors, Renovated Washroom, Custom Extended New Kitchen With Quartz Countertops, Family Size Appliances, Including Partially Finished Basement with a Recreational room Gas Fire Place and a bedroom, Separate Entrance From Rear. Functional Open Concept Floor Plan, Gas Fire Place in Living Room. A Must See 10+++ Newly done Front Extended Deck with Railings, Updated Garage. *Tremendous Opportunity On More Than 1.6 Acre Parcel In Estate Community. $$$ Spent On Updating. Live-In Natural Surroundings Yet be Near Highway 404.
Extras
Hot Water Tank Owned, Furnace (2017), Roof (2014), Existing Fridge, Stove, Washer & Dryer. All Electrical Light Fixtures and All Other Permanent Fixtures Attached To The Property.
Additional Details
Drive
Private
Building
Bedrooms
2 + 1
Bathrooms
2
Utilities
Water
Municipal
Sewer
Septic
Features
Kitchen
1
Family Room
N
Basement
Part Fin
Fireplace
Y
External Features
External Finish
Brick
Property Features
Cooling And Heating
Cooling Type
Central Air
Heating Type
Forced Air
Bungalows Information
Days On Market
11 Days
Rooms
Metric
Imperial
| Room | Dimensions | Features |
|---|---|---|
| Living | 0.00 X 0.00 ft | Combined W/Dining Hardwood Floor |
| Dining | 0.00 X 0.00 ft | Combined W/Living Hardwood Floor Stone Fireplace |
| Kitchen | 0.00 X 0.00 ft | Quartz Counter Eat-In Kitchen |
| Prim Bdrm | 0.00 X 0.00 ft | Large Window Large Closet Hardwood Floor |
| 2nd Br | 0.00 X 0.00 ft | Hardwood Floor |
| 3rd Br | 0.00 X 0.00 ft | |
| Rec | 0.00 X 0.00 ft | Laminate Gas Fireplace |
| Workshop | 0.00 X 0.00 ft | Walk-Out |




