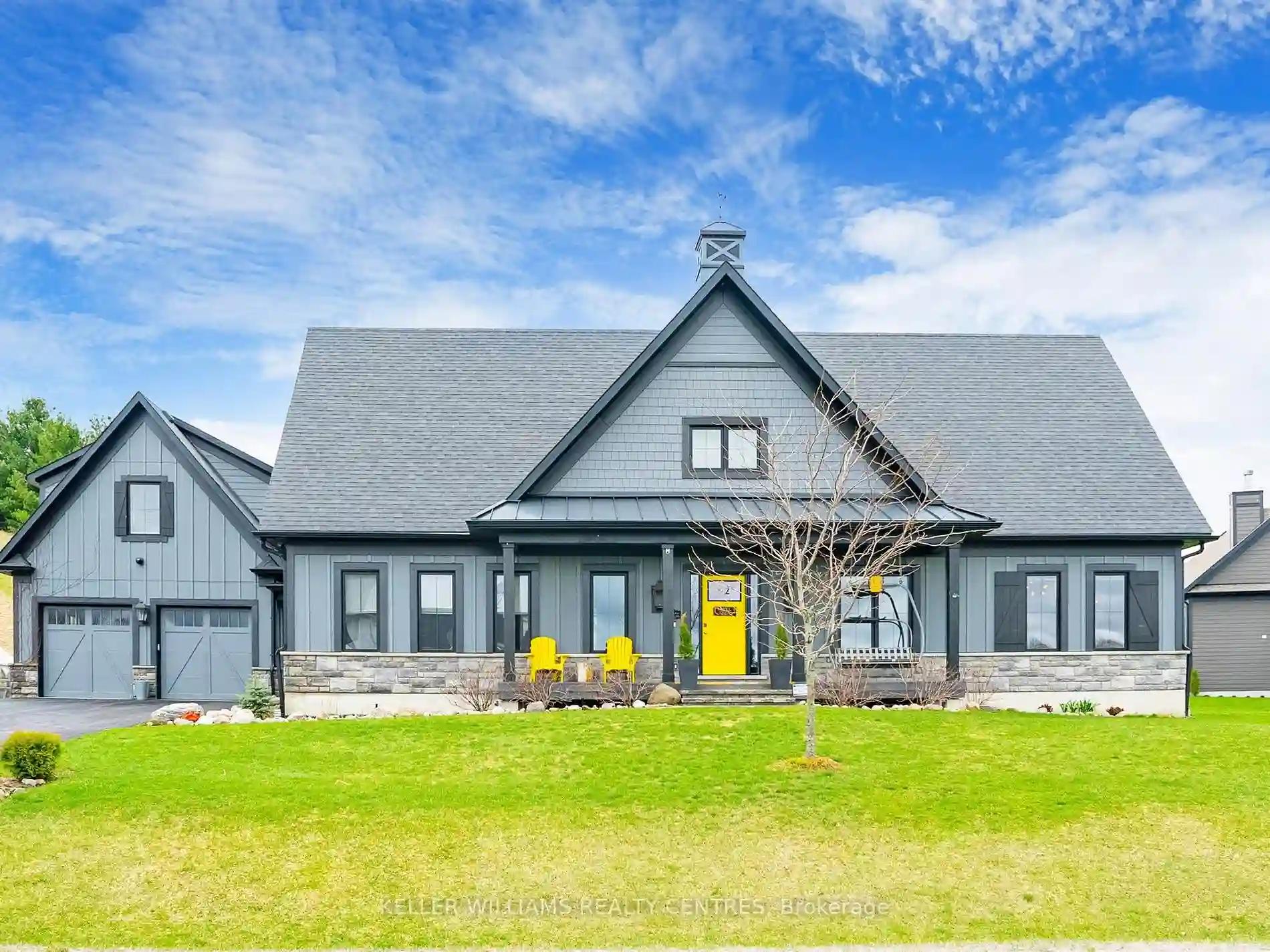Please Sign Up To View Property
24 Oldenburg Crt
Oro-Medonte, Ontario, L0K 1E0
MLS® Number : S8336878
3 + 2 Beds / 4 Baths / 11 Parking
Lot Front: 99 Feet / Lot Depth: 228.35 Feet
Description
Stunning Family Home in Braestone. Welcome to 24 Oldenburg Court, a charming retreat nestled in the heart of Oro-Medonte's most sought after community. This spacious 5 bedroom, 3.5 bathroom home offers 3700 sq ft of finished space with a 1 acre premium lot backing onto EP. Residents in Braestone value the sense of community while sharing the benefits of the beautiful community farm! The community has everything from horse paddocks, a serene pond, vegetable/fruit patches, chicken coop, orchards and a vast system of trails!*Key Features:* 5 bedrooms, 3.5 bathrooms- Open concept living, kitchen and dining area- Bright and spacious kitchen - Cozy fireplace in the living room- Primary bedroom with ensuite bathroom- Large backyard with a covered deck, ideal for outdoor entertaining- Attached 3 car garage with ample storage space- Walkout Basement with large windows creating a bright living space- Full kitchen & bathroom in basement-irrigation system and much more! Check out the community living in the links attached to listing!
Extras
Condo Fees $103 per month
Property Type
Detached
Neighbourhood
Rural Oro-MedonteGarage Spaces
11
Property Taxes
$ 6,217.37
Area
Simcoe
Additional Details
Drive
Private
Building
Bedrooms
3 + 2
Bathrooms
4
Utilities
Water
Municipal
Sewer
Septic
Features
Kitchen
1 + 1
Family Room
Y
Basement
Fin W/O
Fireplace
Y
External Features
External Finish
Brick Front
Property Features
Cooling And Heating
Cooling Type
Central Air
Heating Type
Forced Air
Bungalows Information
Days On Market
3 Days
Rooms
Metric
Imperial
| Room | Dimensions | Features |
|---|---|---|
| Foyer | 11.12 X 8.07 ft | |
| Living | 27.66 X 15.16 ft | Brick Fireplace Cathedral Ceiling Built-In Speakers |
| Kitchen | 17.22 X 11.09 ft | Pantry Centre Island B/I Fridge |
| Prim Bdrm | 15.22 X 15.09 ft | Electric Fireplace Walk-Out W/I Closet |
| Bathroom | 9.84 X 8.89 ft | 5 Pc Ensuite Soaker Double Sink |
| Br | 11.61 X 11.55 ft | |
| 2nd Br | 11.48 X 8.83 ft | |
| Bathroom | 11.48 X 21.00 ft | 3 Pc Bath |
| Bathroom | 8.14 X 4.20 ft | 2 Pc Bath |
| Laundry | 15.22 X 8.14 ft | Access To Garage Laundry Sink |
| Bathroom | 11.22 X 6.27 ft | 3 Pc Bath |
| Br | 16.11 X 9.74 ft | W/I Closet Large Window |




