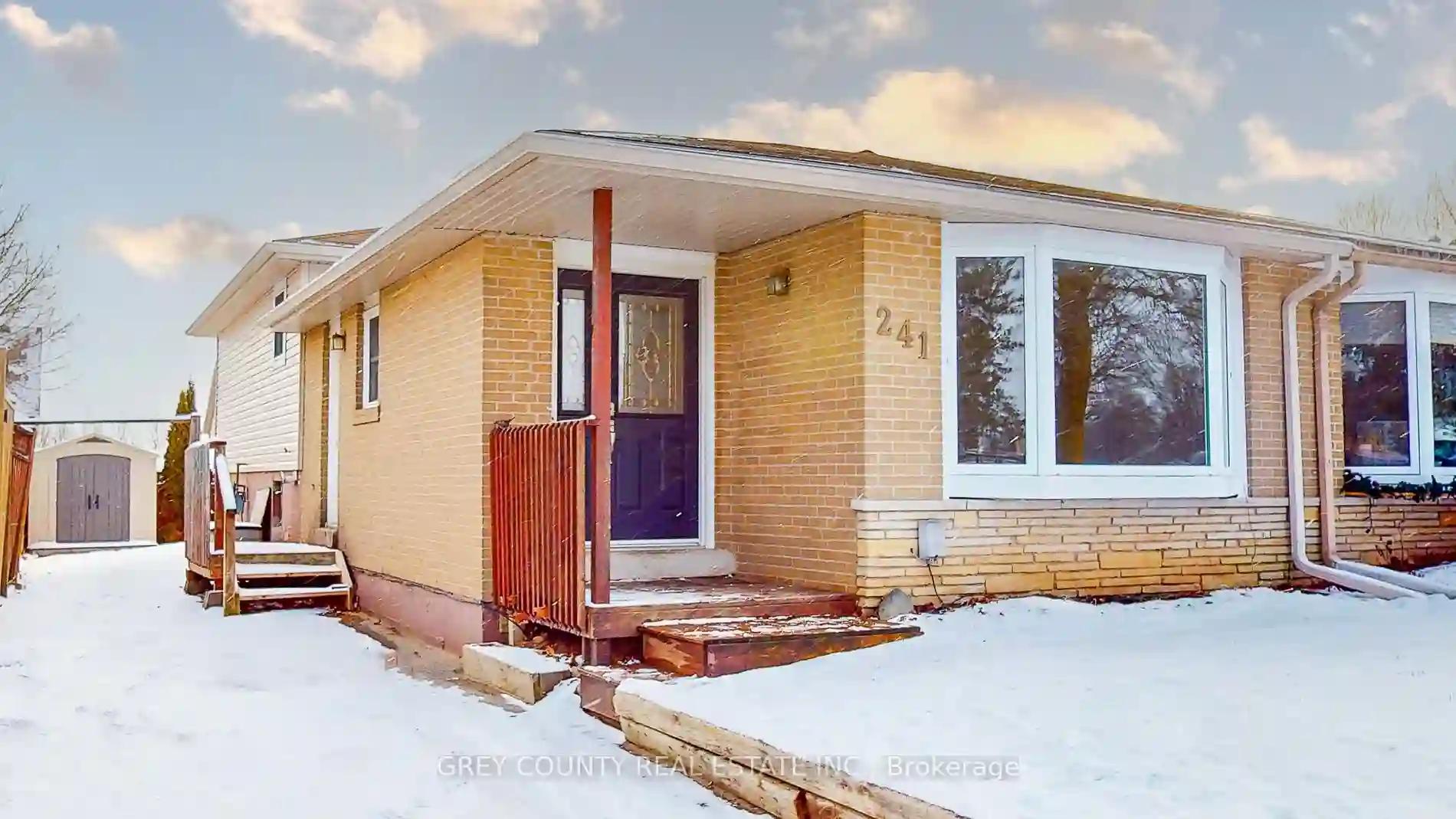Please Sign Up To View Property
241 Simon St
Shelburne, Ontario, L0N 1S4
MLS® Number : X7386736
3 Beds / 1 Baths / 2 Parking
Lot Front: 30 Feet / Lot Depth: 119 Feet
Description
Embrace the essence of tranquil living and discover the allure of this inviting semi-detached home nestled in a flourishing town. Boasting 3 bedrooms and 1 bathroom, this residence welcomes you with a luminous, modernized interior. As you step through the front door, refinished hardwood floors guide you through the main floor, leading to an updated kitchen. The spacious living and dining area is bathed in natural light, courtesy of a large bay window. Upstairs, three bedrooms and a four-piece bath provide a private retreat for relaxation. The lower level offers a versatile family room, utility room, and ample storage space. Recent upgrades include a new window, air conditioner, electrical panel, fascia, eavestrough, siding, and insulation, ensuring efficiency and reliability. Outside, a private backyard awaits, complete with a deck and a brand-new garden shed. This property presents an opportunity to embrace an easy-living lifestyle in a community flourishing with opportunity.
Extras
--
Additional Details
Drive
Private
Building
Bedrooms
3
Bathrooms
1
Utilities
Water
Municipal
Sewer
Sewers
Features
Kitchen
1
Family Room
Y
Basement
Crawl Space
Fireplace
N
External Features
External Finish
Brick
Property Features
Cooling And Heating
Cooling Type
Central Air
Heating Type
Forced Air
Bungalows Information
Days On Market
132 Days
Rooms
Metric
Imperial
| Room | Dimensions | Features |
|---|---|---|
| Living | 24.64 X 12.17 ft | Combined W/Dining |
| Kitchen | 14.70 X 8.27 ft | |
| Family | 21.36 X 10.37 ft | |
| Foyer | 5.74 X 6.79 ft | |
| Br | 8.73 X 9.28 ft | |
| Br | 11.58 X 8.79 ft | |
| Br | 11.58 X 9.84 ft | |
| Bathroom | 0.00 X 0.00 ft | 4 Pc Bath |


