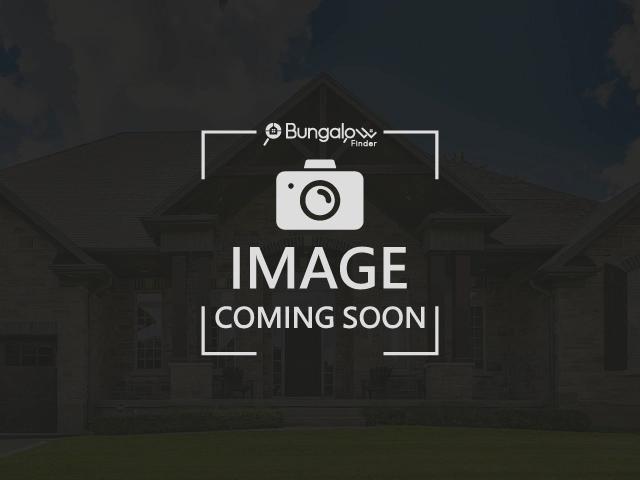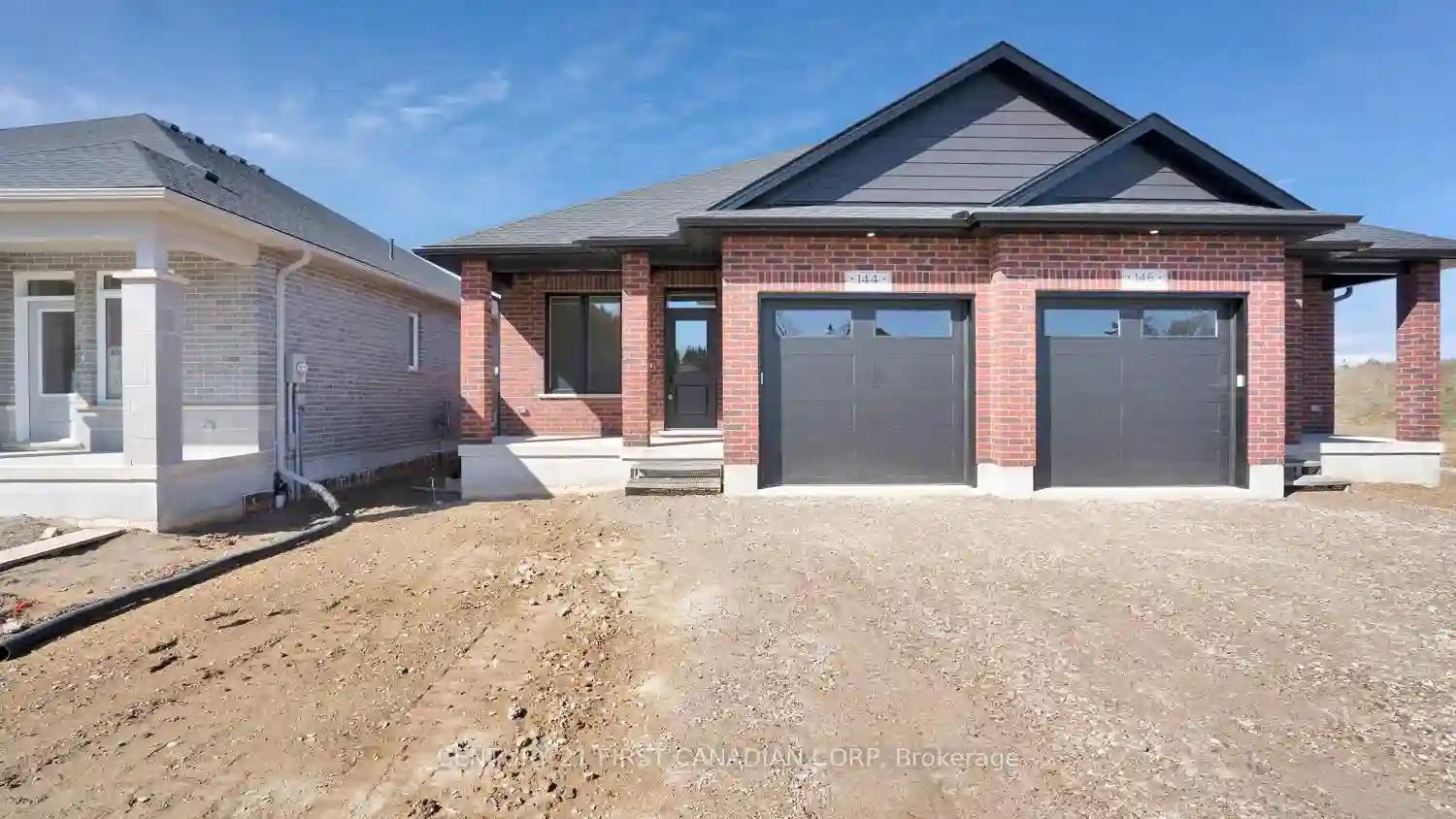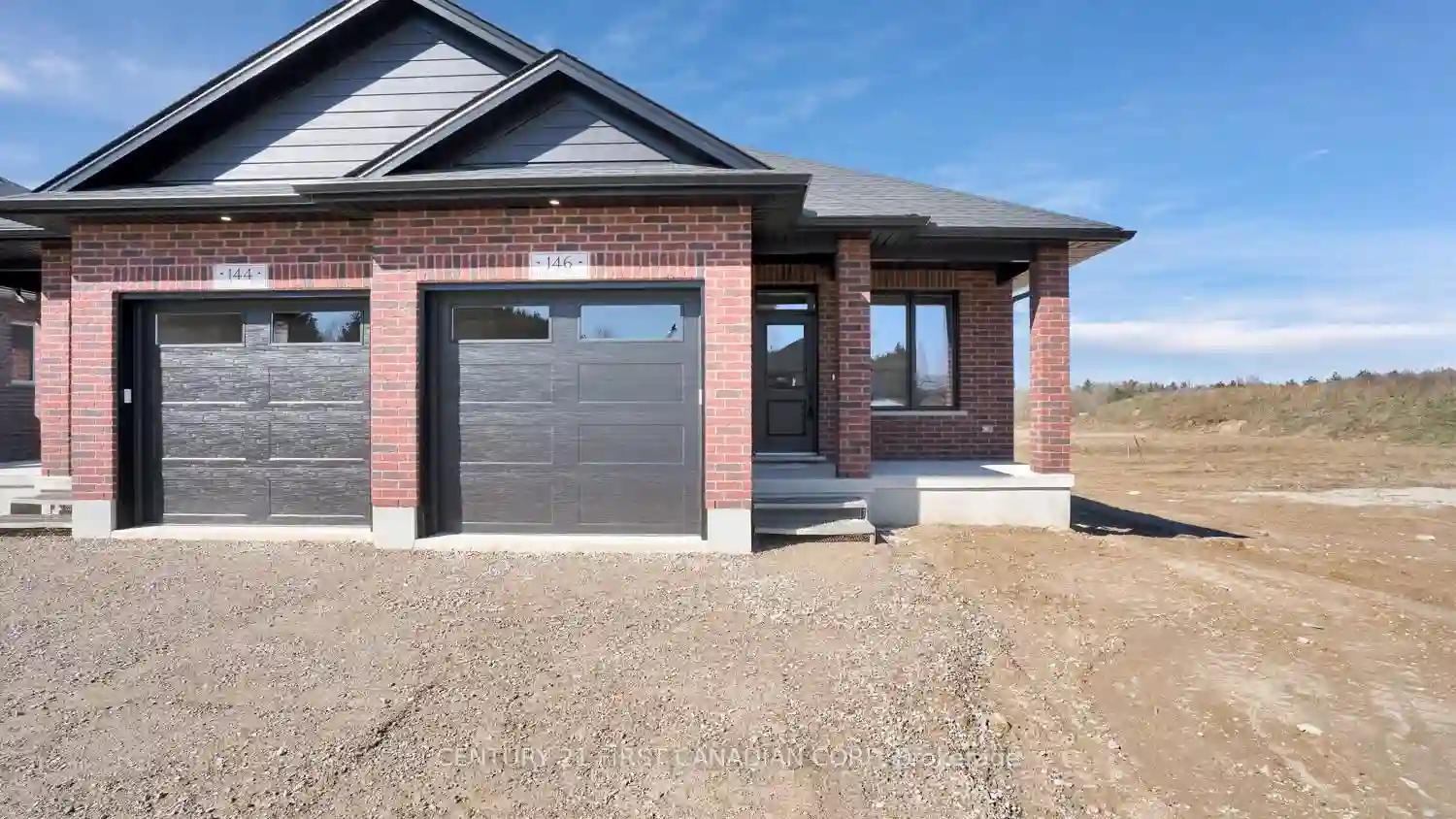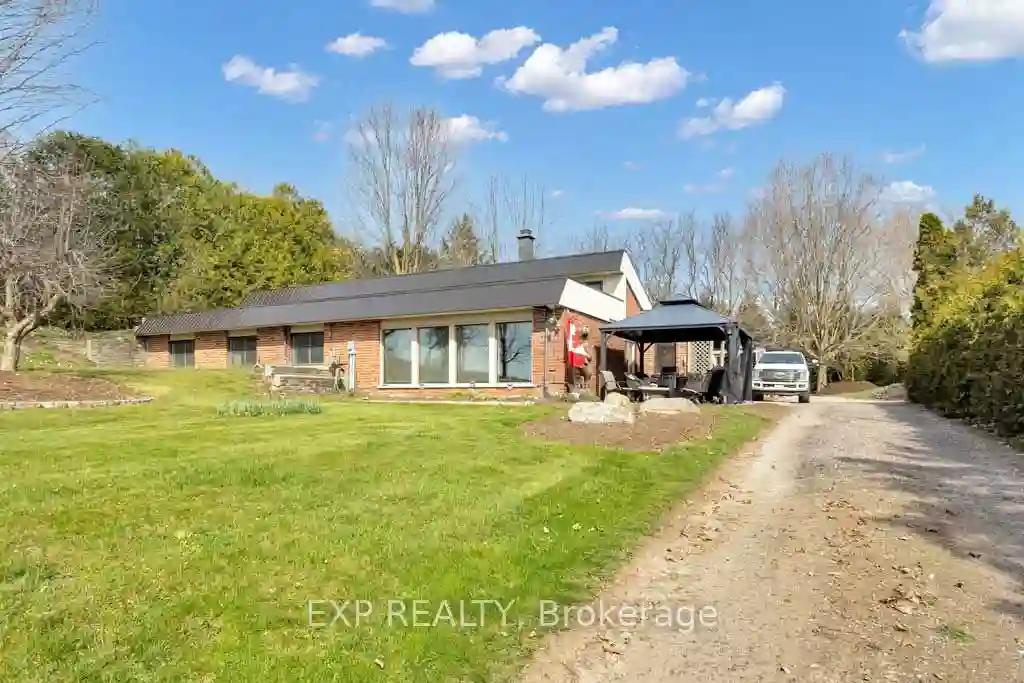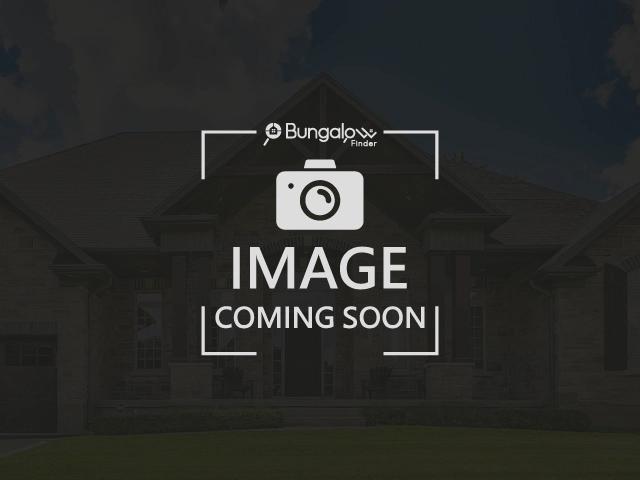245 Chittick Cres
Thames Centre, Ontario, N0L 1G3
MLS® Number : X8101972
3 + 2 Beds / 2 Baths / 6 Parking
Lot Front: 60.27 Feet / Lot Depth: 131.27 Feet
Description
This stunning home in a beautiful, quiet neighborhood is ready for you to move in. It also features a basement apartment with a walkout, currently rented to a very good tenant who is willing to leave or stay. The house was completely renovated, including new electrical(2021), plumbing(2021), a septic tank(2023), a custom kitchen with stainless steel appliances(2021), new floors, new windows, ample parking for 6 cars, a large backyard with a new deck, and new sheds. The upper level boasts 3 bedrooms and a recently renovated bathroom. The basement includes a large rec room, perfect for entertainment and gaming. Conveniently located within walking distance to schools, shopping, Flightexec Arena, and Mill Pond Ecotrail. Easy access to 401, Pine Knot Golf & Country Club, and many more amenities.
Extras
Offers Anytime. Open House Sunday March 3, 1-4PM
Property Type
Detached
Neighbourhood
--
Garage Spaces
6
Property Taxes
$ 2,720
Area
Middlesex
Additional Details
Drive
Private
Building
Bedrooms
3 + 2
Bathrooms
2
Utilities
Water
Municipal
Sewer
Septic
Features
Kitchen
2
Family Room
N
Basement
Apartment
Fireplace
Y
External Features
External Finish
Brick
Property Features
Cooling And Heating
Cooling Type
Central Air
Heating Type
Forced Air
Bungalows Information
Days On Market
51 Days
Rooms
Metric
Imperial
| Room | Dimensions | Features |
|---|---|---|
| Kitchen | 13.06 X 10.56 ft | Combined W/Dining |
| Dining | 11.09 X 9.48 ft | W/O To Deck |
| Living | 13.02 X 20.24 ft | |
| Prim Bdrm | 11.12 X 11.78 ft | |
| 2nd Br | 10.60 X 10.73 ft | |
| 3rd Br | 10.60 X 9.09 ft | |
| 4th Br | 11.68 X 10.96 ft | |
| Office | 11.68 X 8.63 ft | |
| Kitchen | 8.20 X 7.87 ft | |
| Rec | 11.75 X 21.13 ft | |
| Laundry | 11.19 X 20.18 ft |
