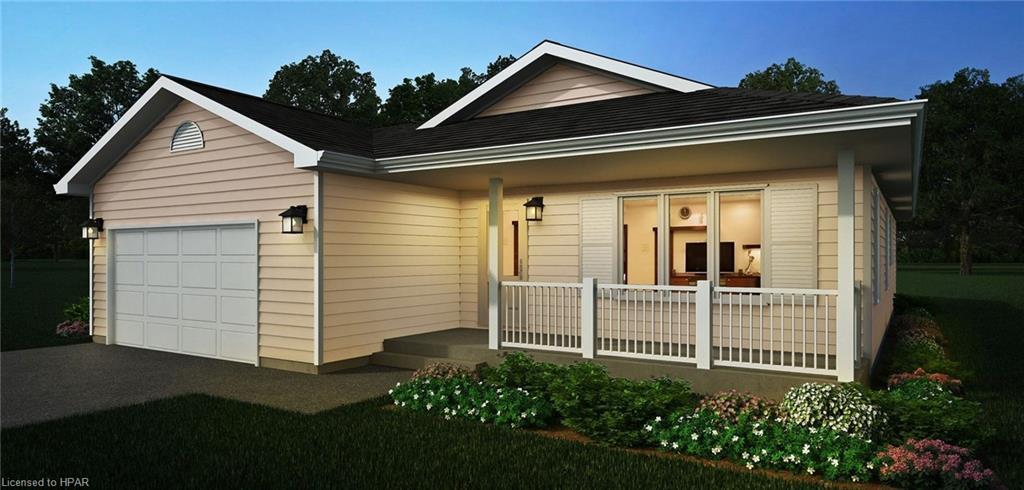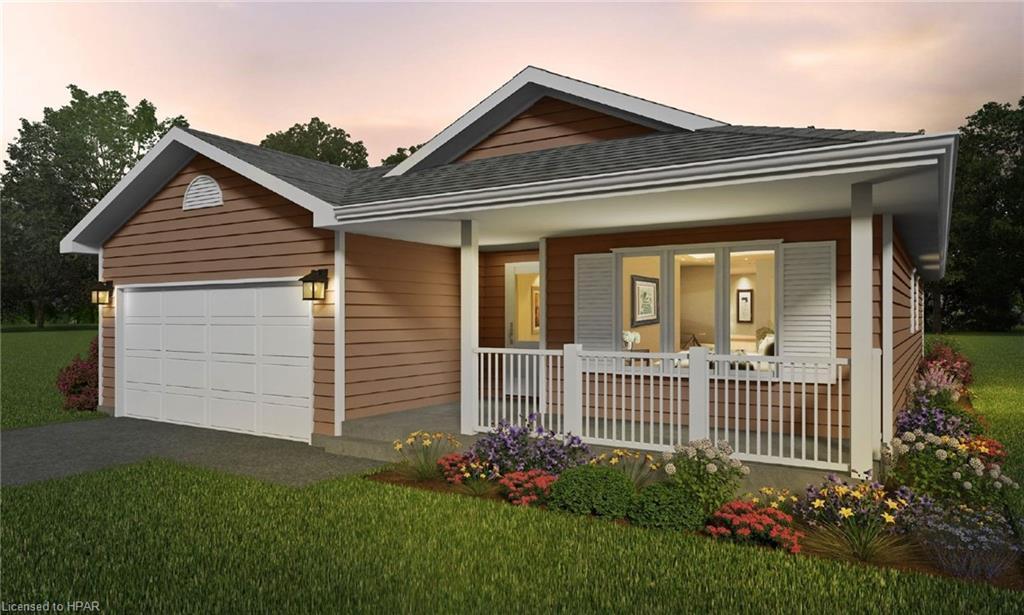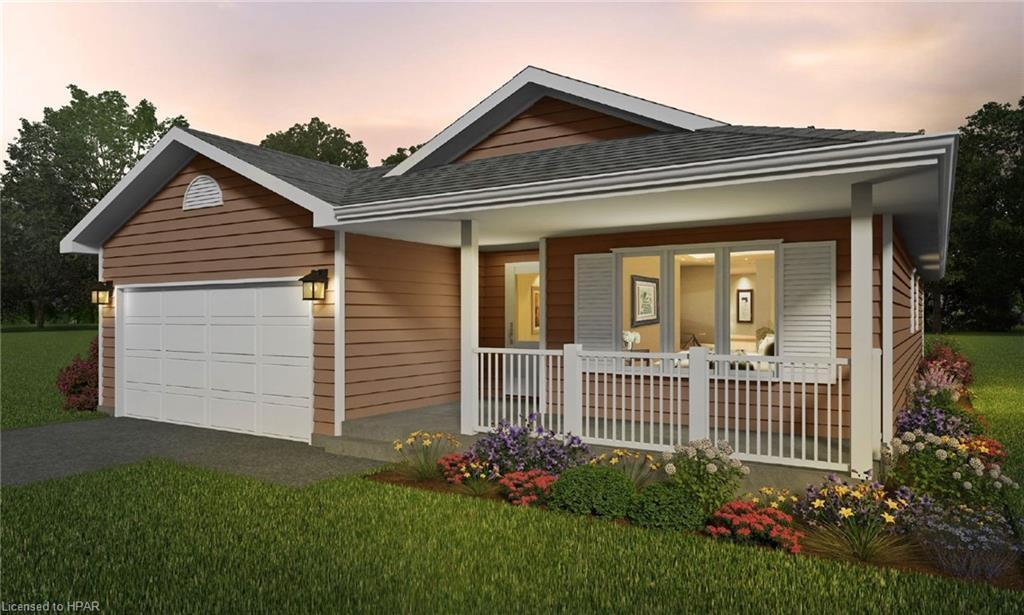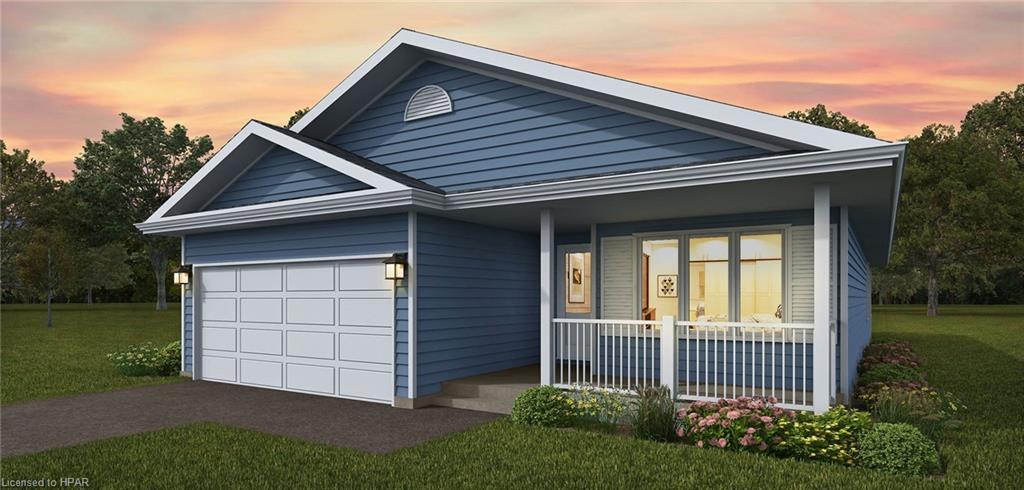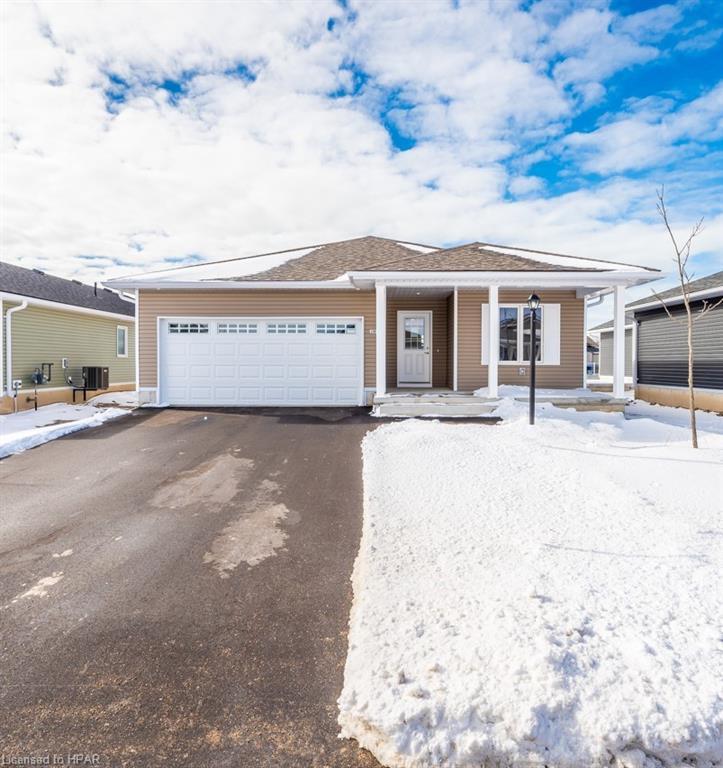Please Sign Up To View Property
248 Lake Breeze Drive
Ashfield-Colborne-Wawanosh, ON, N7A 0C6
MLS® Number : 40520176
2 Beds / 2 Baths / 2 Parking
Lot Front: 0 Feet / Lot Depth: -- Feet
Description
Welcome to The Bluffs at Huron, adult land lease community offering spectacular sunsets & large clubhouse & wide range of activities & events to keep you entertained. Breathtaking views & easy access to Lake Huron could be your very own slice of paradise! The Cliffside B w/Sunroom model is a spacious and move-in ready home with approx. 1595 square feet of living space all on one level. 2 beds, 2 baths. Radiant in-floor heating, forced air, gas fireplace to keep you cozy. Central air for warm summer days. Kitchen features modern stainless steel appliances, large island and ample storage. Large windows & patio doors allow plenty of natural light & easy access to outdoors. Master bedroom boasts a luxurious ensuite w/walk-in shower. Main bath with tub surround. Ask about "Live Care Free". Tour The Bluffs Community today!
Extras
Built-in Microwave,Dishwasher,Refrigerator,Stove,$59000 In Options And Upgrades Included In The Purchase Price
Property Type
Single Family Residence
Neighbourhood
--
Garage Spaces
2
Property Taxes
$ 0
Area
Huron
Additional Details
Drive
Private Drive Double Wide
Building
Bedrooms
2
Bathrooms
2
Utilities
Water
Community Well
Sewer
Private Sewer
Features
Kitchen
1
Family Room
--
Basement
None
Fireplace
True
External Features
External Finish
Vinyl Siding
Property Features
Cooling And Heating
Cooling Type
Central Air
Heating Type
Forced Air, Natural Gas, Radiant
Bungalows Information
Days On Market
0 Days
Rooms
Metric
Imperial
| Room | Dimensions | Features |
|---|---|---|
| 0.00 X 0.00 ft | ||
| 0.00 X 0.00 ft | ||
| 0.00 X 0.00 ft | ||
| 0.00 X 0.00 ft | ||
| 0.00 X 0.00 ft | ||
| 0.00 X 0.00 ft | ||
| 0.00 X 0.00 ft | ||
| 0.00 X 0.00 ft | ||
| 0.00 X 0.00 ft | ||
| 0.00 X 0.00 ft | ||
| 0.00 X 0.00 ft | ||
| 0.00 X 0.00 ft |
Ready to go See it?
Looking to Sell Your Bungalow?
Similar Properties
$ 523,900
$ 469,900
$ 516,900
$ 447,900
