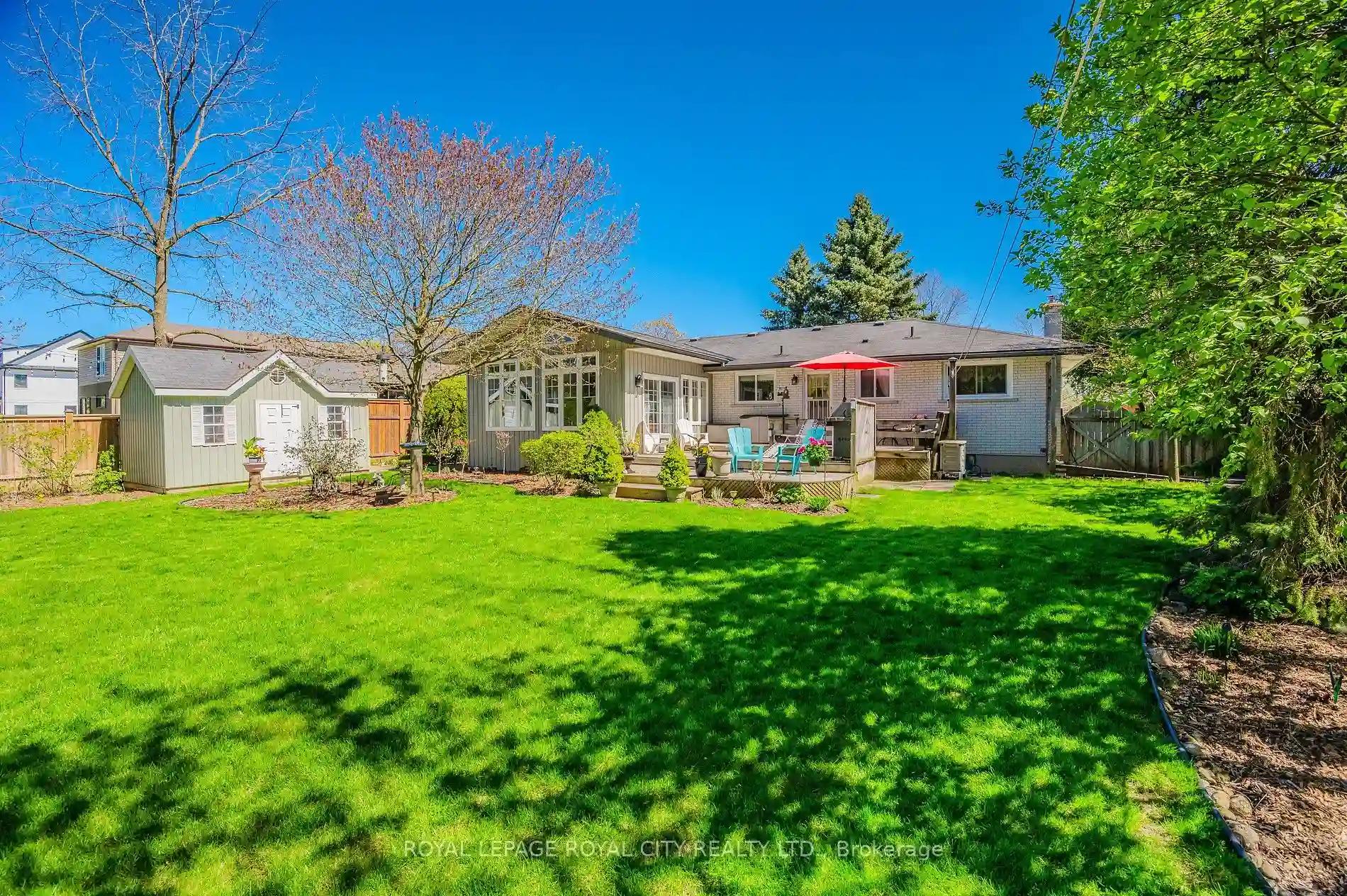Please Sign Up To View Property
25 Columbus Cres
Guelph, Ontario, N1G 3A7
MLS® Number : X8155148
3 + 1 Beds / 3 Baths / 4 Parking
Lot Front: 71.39 Feet / Lot Depth: 109.52 Feet
Description
This spectacular bungalow sits on a massive 70'x109' lot & features an incredible backyard with swimming pool + hot tub. The main floor is open & inviting with a formal dining & seating area. The living room features vaulted ceilings, a wood burning fireplace, & mid-century modern-esque paneling. The spiral staircase takes you up to a cool and unique loft seating area, perfect as a reading nook. There are 2 very good sized rooms and a large primary bedroom with access into the main floor washroom. The kitchen has an eat-in area and looks out to the backyard. There is a mudroom at the side of the home by the separate entrance. SECOND staircase to the basement from this side of the home. The basement is finished with another bedroom, office, washroom, & living areas. The garage features a drop down step ladder to an additional loft and storage space up top. The oversized backyard easily fits a massive deck, above ground pool, & hot tub, while still leaving yard space
Extras
--
Additional Details
Drive
Pvt Double
Building
Bedrooms
3 + 1
Bathrooms
3
Utilities
Water
Municipal
Sewer
Sewers
Features
Kitchen
1
Family Room
Y
Basement
Full
Fireplace
Y
External Features
External Finish
Brick
Property Features
Cooling And Heating
Cooling Type
Central Air
Heating Type
Forced Air
Bungalows Information
Days On Market
75 Days
Rooms
Metric
Imperial
| Room | Dimensions | Features |
|---|---|---|
| Foyer | 10.17 X 4.92 ft | |
| Living | 14.76 X 13.16 ft | |
| Dining | 10.17 X 13.16 ft | |
| Breakfast | 13.68 X 11.91 ft | |
| Family | 18.18 X 10.99 ft | |
| Kitchen | 11.42 X 10.40 ft | |
| Prim Bdrm | 12.07 X 12.40 ft | |
| Br | 11.84 X 8.92 ft | |
| Br | 8.33 X 12.24 ft | |
| Bathroom | 0.00 X 0.00 ft | 4 Pc Bath |
| Bathroom | 0.00 X 0.00 ft | 2 Pc Bath |
| Bathroom | 0.00 X 0.00 ft | 3 Pc Bath |




