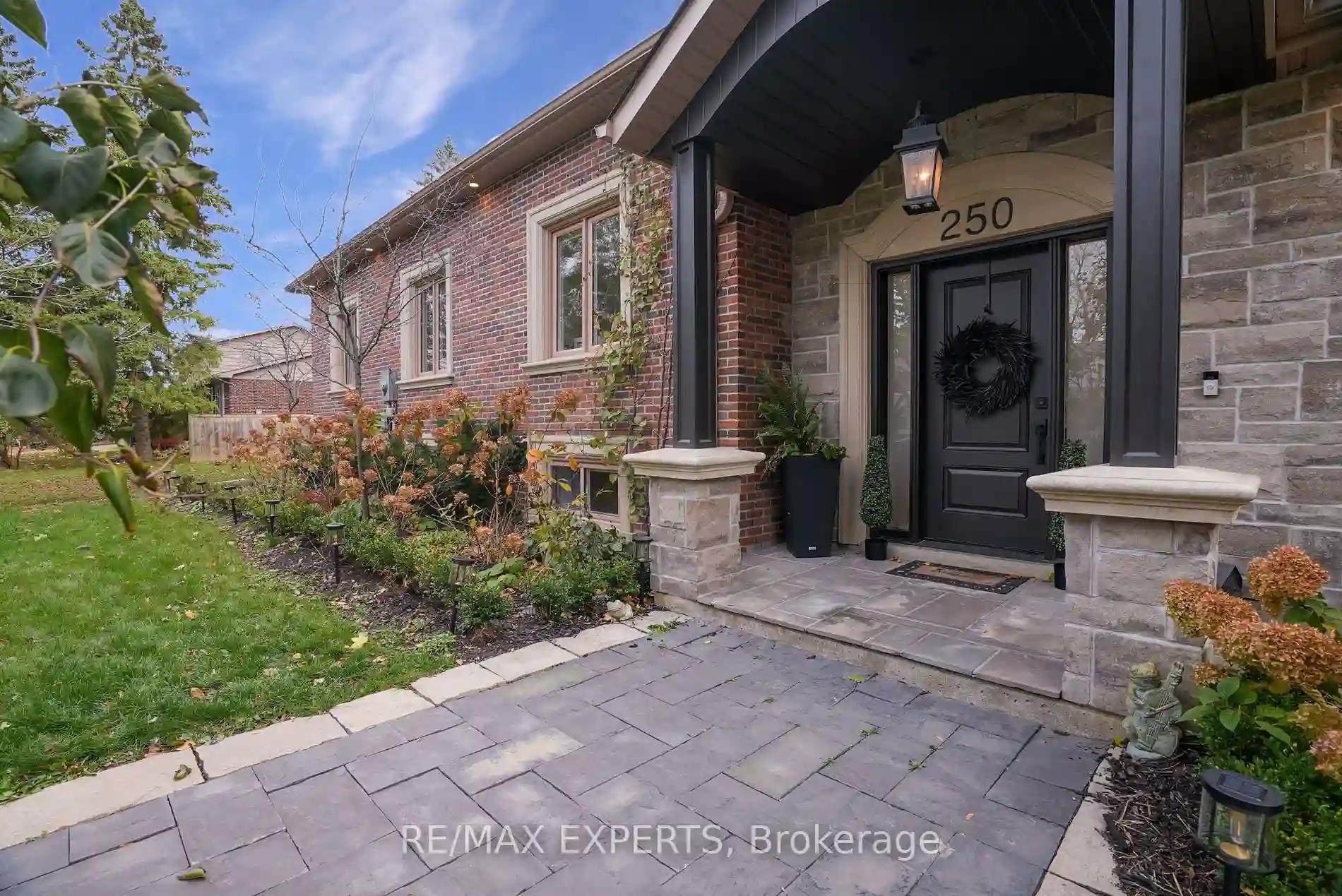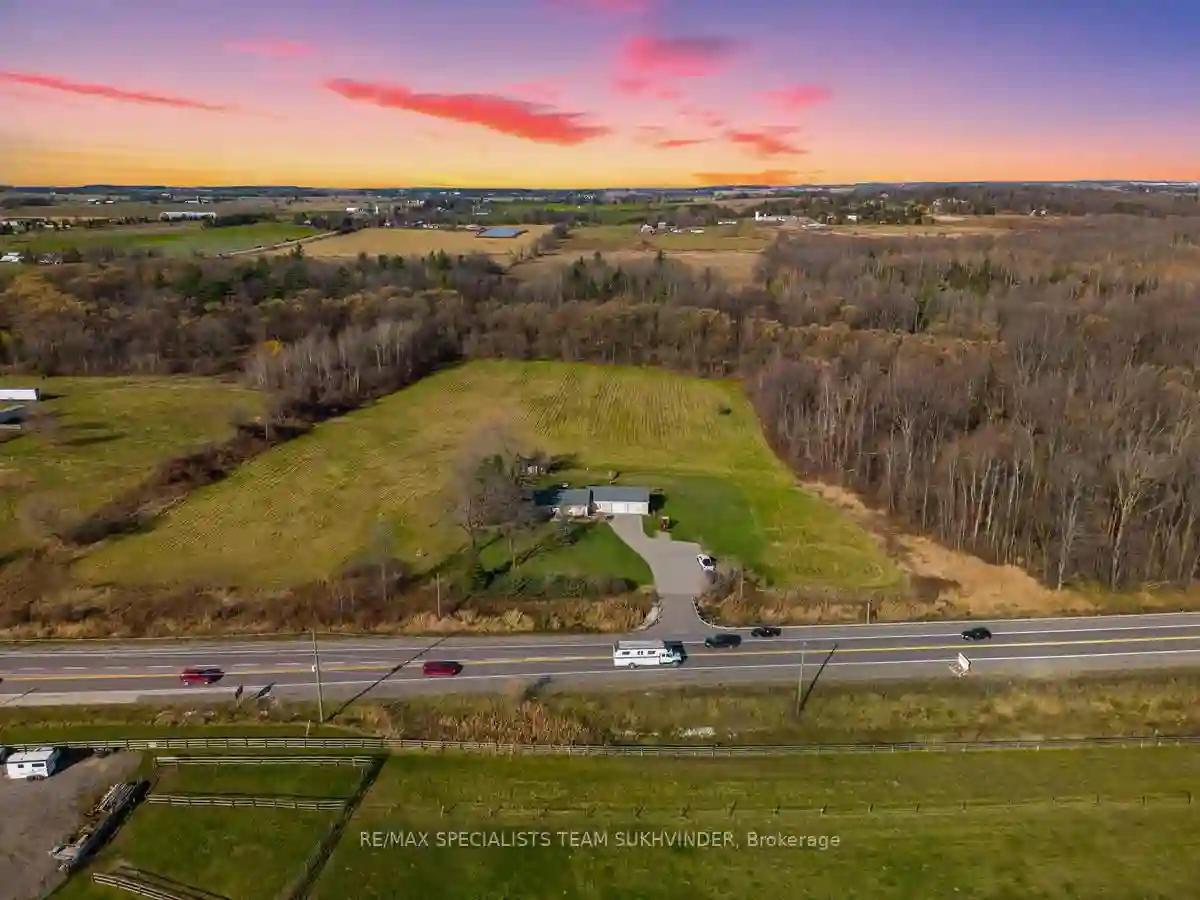Please Sign Up To View Property
250 Warren Rd
King, Ontario, L7B 1G9
MLS® Number : N8076916
4 + 2 Beds / 4 Baths / 8 Parking
Lot Front: 140.17 Feet / Lot Depth: 100.06 Feet
Description
Welcome to one of the most desirable streets in King City. Move into this Modern Ranch Style Home on a Rare 140.17' Wide & Oversized Private Treed Lot! Recently Renovated Inside and Out! Chef's Kitchen with 9+foot Quartz Island, 6 Burner + Grill Jennair Noir Gas Range, 4' Jennair Black Obsidian Fridge & Freezer. Perfect Layout for Entertaining with Open Concept, Eat-in Kitchen, Breakfast Bar & Bar With Display Hutch. Dining Room has Cathedral Ceiling with Stunning Outdoor views Through the Large Window. Walk Outs to Huge Concrete Patio with Natural Stone Fireplace & Gazebo. Lots of possibilities for your outdoor living space. Large Lot for Pool, Tennis/Sport Court. Double Walk-Up basement with kitchen, family room, laundry 2 bedrooms & 3 piece bath. Double car garage with 2 EV chargers, parking for 6 cars in the driveway. Close to GO, Country Day, Villanova, or SAC. Attention Builders/Potential Lot Severance! See Pictures. Buyer Agent to do Due Diligence With Township.
Extras
ExtensiveRenovation 2022:NewKitchen,QuartzBackSplash/Island,ELF's/Potlights,AtticInsulationTo R60, New Lennox Furnace(June'22),NewHEPA AirCleaner(June'22), NewWholeHomeHumidifier(June'22),NewLennox2.5T A/C(June'22), Painted'22,Irrigation'22
Additional Details
Drive
Private
Building
Bedrooms
4 + 2
Bathrooms
4
Utilities
Water
Municipal
Sewer
Sewers
Features
Kitchen
1 + 1
Family Room
Y
Basement
Walk-Up
Fireplace
Y
External Features
External Finish
Brick
Property Features
Cooling And Heating
Cooling Type
Central Air
Heating Type
Forced Air
Bungalows Information
Days On Market
80 Days
Rooms
Metric
Imperial
| Room | Dimensions | Features |
|---|---|---|
| Dining | 17.39 X 11.61 ft | Hardwood Floor Cathedral Ceiling Stone Fireplace |
| Living | 19.59 X 16.50 ft | Hardwood Floor Open Concept Pot Lights |
| Kitchen | 19.29 X 11.61 ft | Hardwood Floor Eat-In Kitchen W/O To Patio |
| Breakfast | 12.70 X 38.71 ft | Hardwood Floor B/I Bar O/Looks Ravine |
| Laundry | 13.45 X 4.63 ft | Ceramic Floor Access To Garage Closet |
| Bathroom | 5.41 X 3.31 ft | Ceramic Floor Led Lighting Updated |
| Prim Bdrm | 22.31 X 16.31 ft | Hardwood Floor His/Hers Closets 3 Pc Ensuite |
| 2nd Br | 11.88 X 8.60 ft | Hardwood Floor Closet Organizers Large Window |
| 3rd Br | 11.61 X 10.56 ft | Hardwood Floor Closet Organizers O/Looks Ravine |
| 4th Br | 12.01 X 10.99 ft | Hardwood Floor Closet Organizers Double Closet |
| Prim Bdrm | 16.31 X 14.90 ft | Ceramic Floor Double Closet 3 Pc Bath |
| 2nd Br | 16.50 X 12.50 ft | Ceramic Floor Double Closet Above Grade Window |

