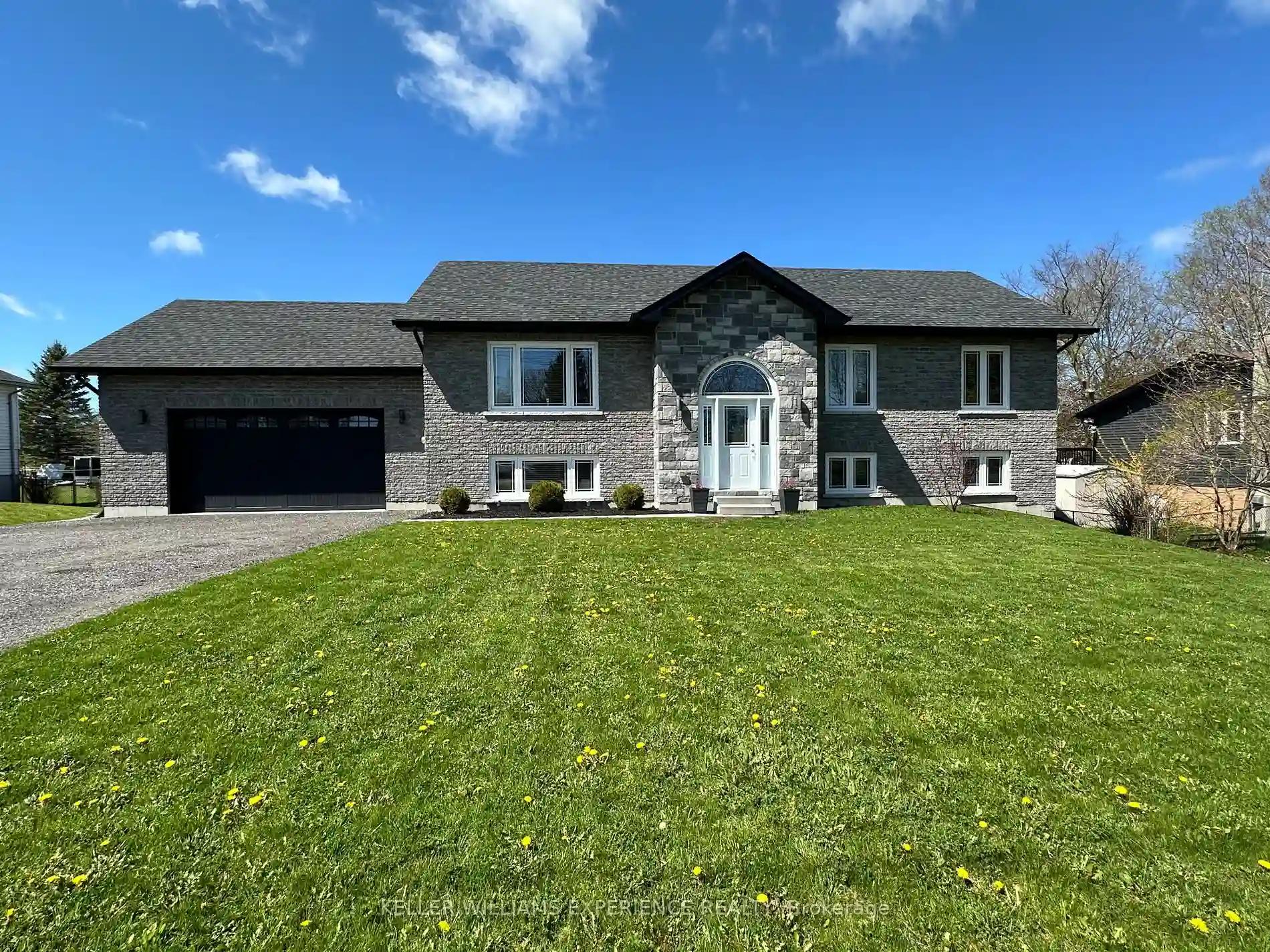Please Sign Up To View Property
250 Washburn Island Rd
Kawartha Lakes, Ontario, K0M 2C0
MLS® Number : X8313686
3 + 1 Beds / 3 Baths / 8 Parking
Lot Front: 101 Feet / Lot Depth: 197 Feet
Description
Nestled on sought-after Washburn Island and surrounded by the allure of Lake Scugog, this remarkable residence promises an enchanting lifestyle amidst tranquility and natural beauty. Boasting over 2700 sq ft of refined living space, you'll be enchanted by the abundant natural light, defining the open-concept living, dining, and kitchen areas with soaring vaulted ceilings. The kitchen showcases quartz countertops, centre island, and a convenient walk-in pantry. With 4 bdrms and 3 full baths, luxurious comfort awaits. The finished walkout basement offers versatility, whether for additional living space or a separate suite. An oversized double-car garage caters to your vehicle and storage requirements. Enjoy leisurely summer days basking by the pool or unwinding in one of the multiple outdoor living areas within the fully fenced backyard. Take advantage of the nearby boat launch for delightful boating and fishing escapades. Come experience the allure of 250 Washburn Island Rd firsthand.
Extras
Fully fenced backyard with separate dog run. Walkup from lower level to garage. Walkout from lower level family room to backyard patio. Walkout from dining room to upper deck.
Property Type
Detached
Neighbourhood
Little BritainGarage Spaces
8
Property Taxes
$ 4,324.1
Area
Kawartha Lakes
Additional Details
Drive
Pvt Double
Building
Bedrooms
3 + 1
Bathrooms
3
Utilities
Water
Municipal
Sewer
Septic
Features
Kitchen
1
Family Room
N
Basement
Fin W/O
Fireplace
N
External Features
External Finish
Brick Front
Property Features
Cooling And Heating
Cooling Type
Central Air
Heating Type
Forced Air
Bungalows Information
Days On Market
12 Days
Rooms
Metric
Imperial
| Room | Dimensions | Features |
|---|---|---|
| Foyer | 7.74 X 9.88 ft | Double Closet Ceramic Floor |
| Living | 14.70 X 18.34 ft | Laminate Open Concept |
| Kitchen | 12.30 X 8.89 ft | Quartz Counter Open Concept Pantry |
| Dining | 12.30 X 14.34 ft | Laminate Open Concept W/O To Deck |
| Prim Bdrm | 11.94 X 14.99 ft | Ensuite Bath Double Closet |
| Bathroom | 6.40 X 9.78 ft | 3 Pc Ensuite Ceramic Floor |
| 2nd Br | 11.22 X 11.09 ft | Double Closet |
| 3rd Br | 11.22 X 10.83 ft | Double Closet |
| Bathroom | 4.92 X 9.91 ft | 4 Pc Bath Ceramic Floor |
| Rec | 26.64 X 21.78 ft | Walk-Out Wet Bar |
| 4th Br | 12.70 X 14.93 ft | |
| Bathroom | 5.51 X 8.23 ft | 3 Pc Bath Ceramic Floor |




