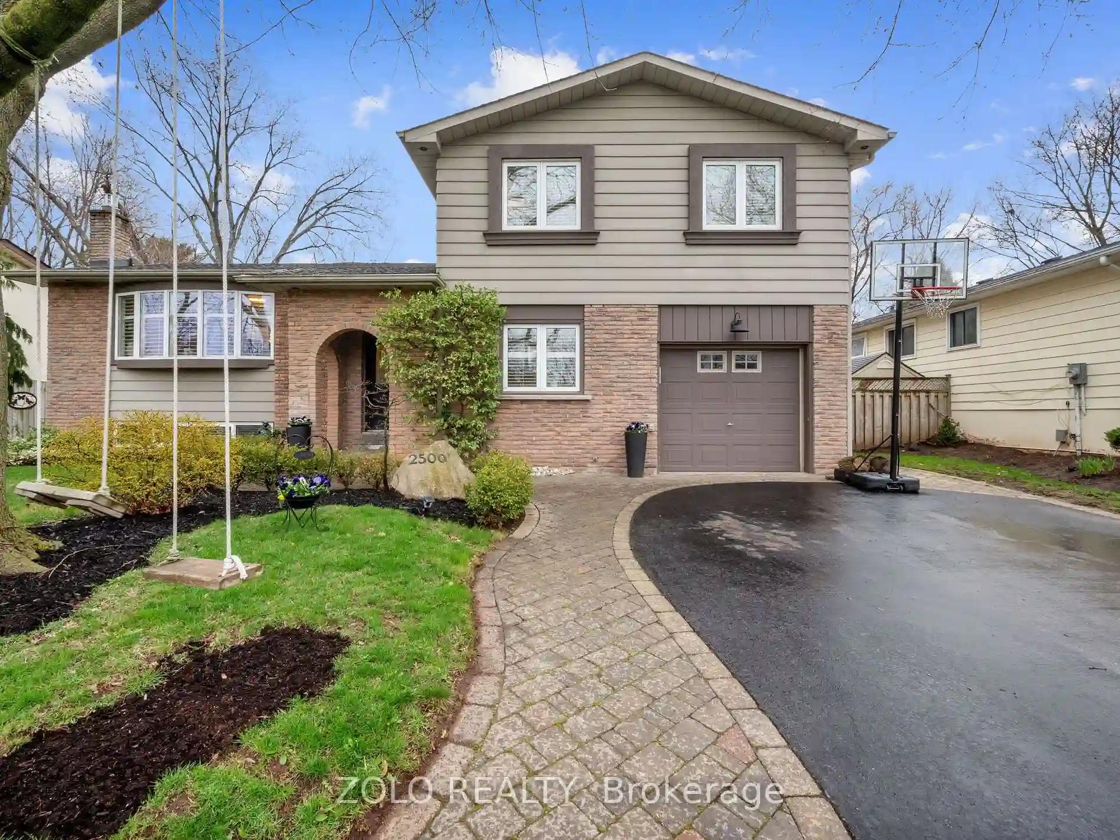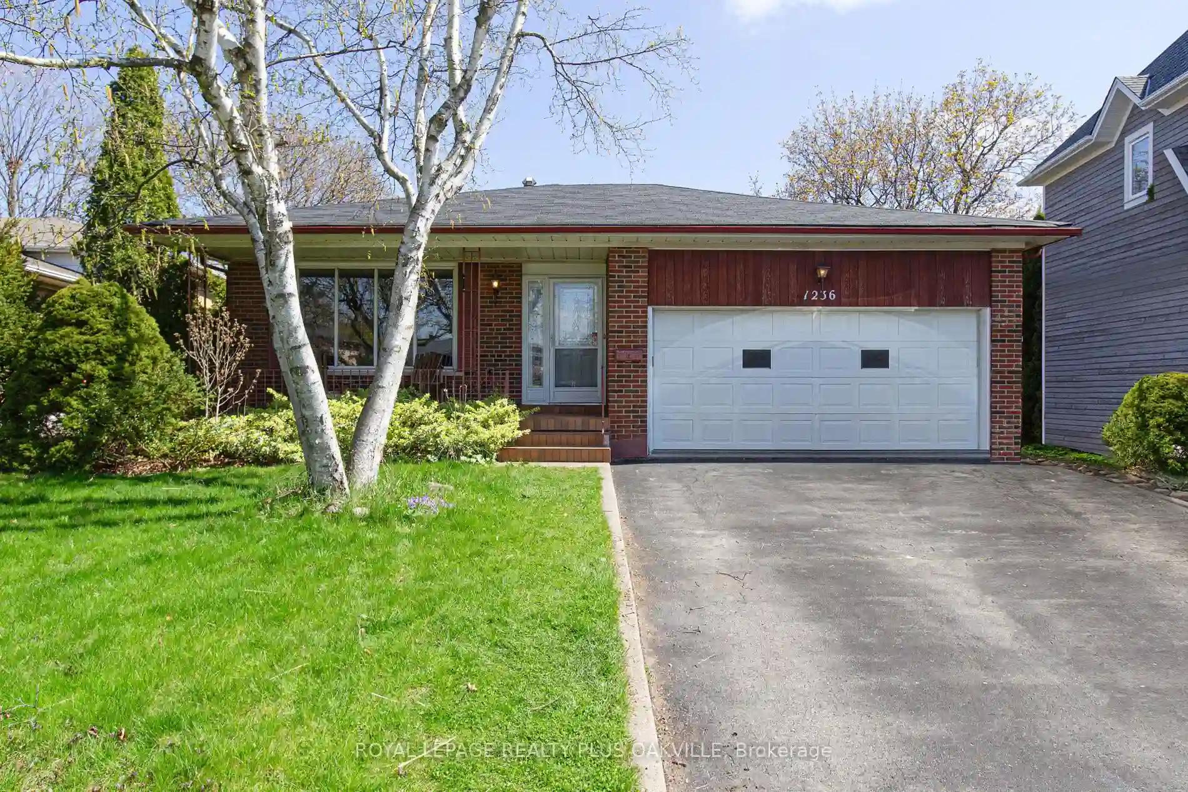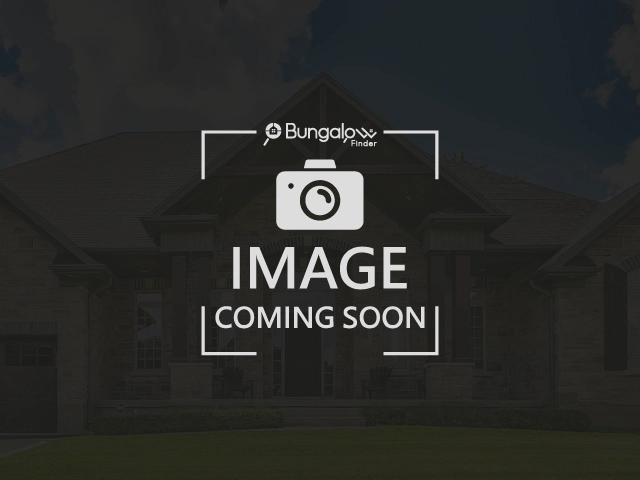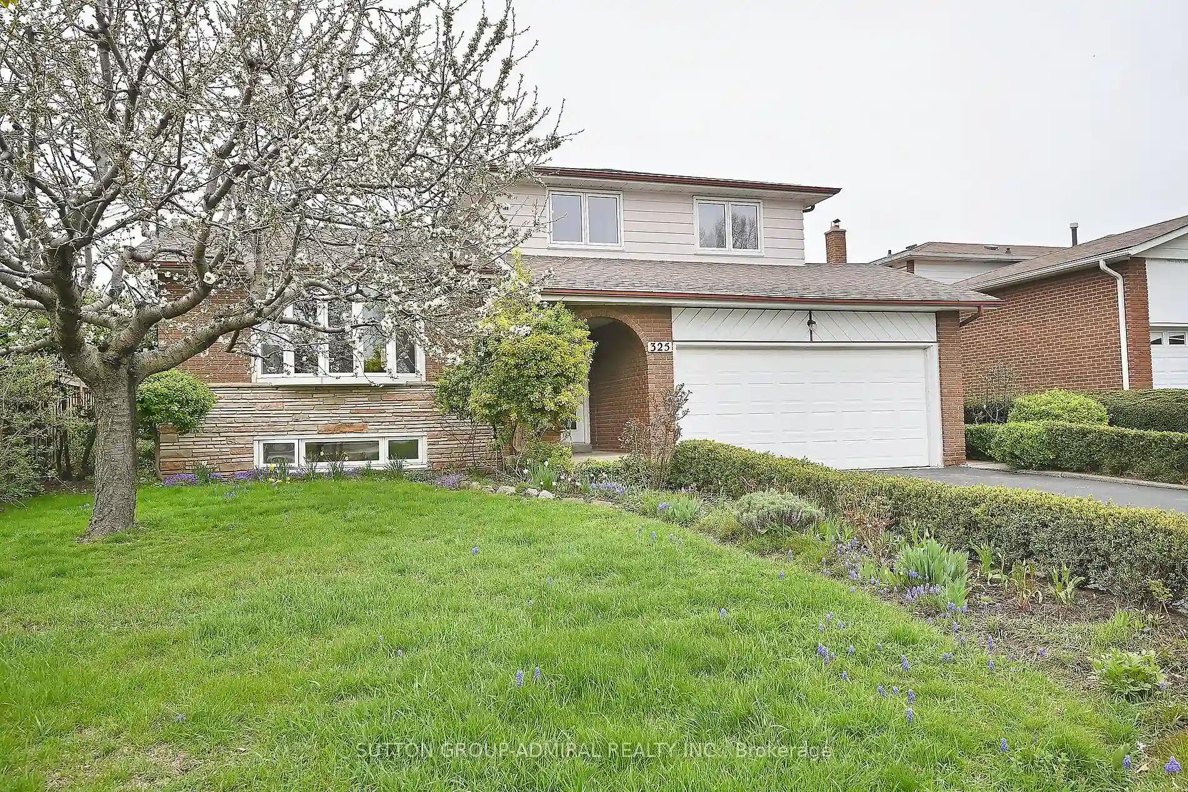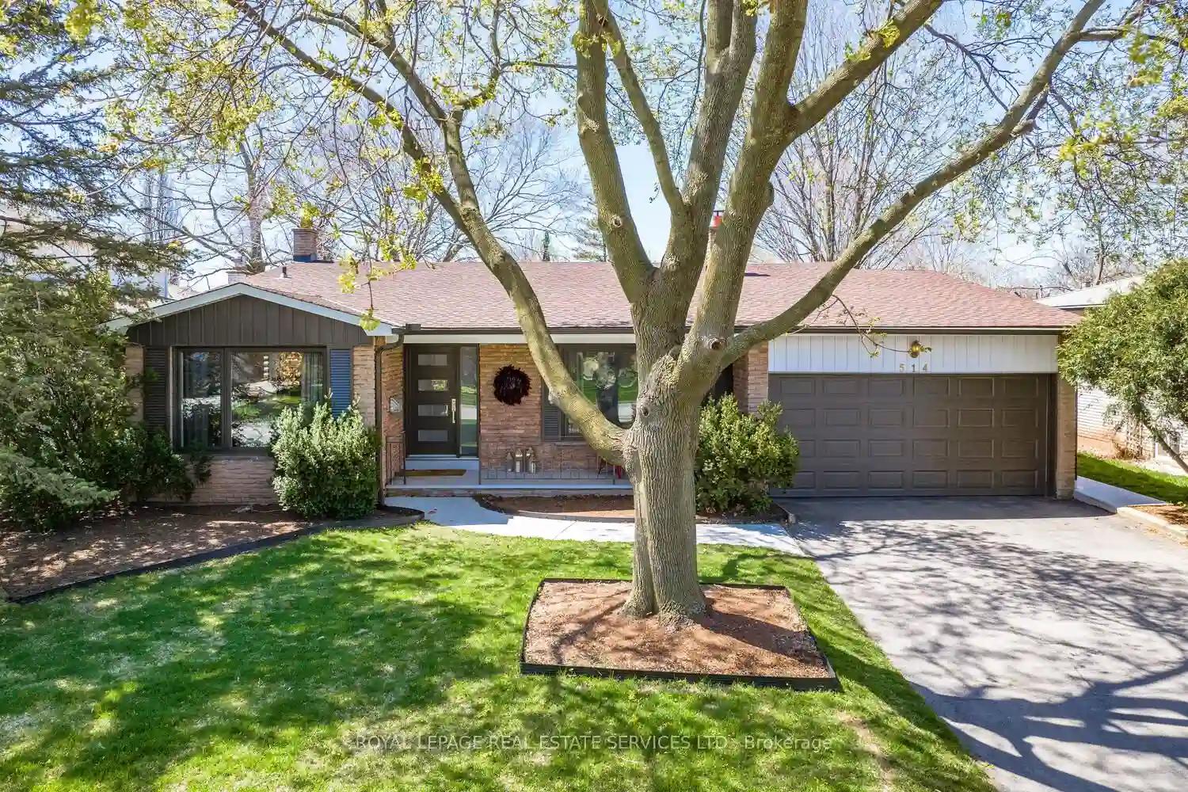Please Sign Up To View Property
2500 Bridge Rd
Oakville, Ontario, L6L 2H2
MLS® Number : W8247762
4 Beds / 2 Baths / 3 Parking
Lot Front: 60.12 Feet / Lot Depth: 99.17 Feet
Description
Step Into This Charming 4-Bedroom Home With Modern Upgrades And Finishes, Situated Across From Glen Allen Park & a Quick Walk From The Lake & Coveted Bronte Village. The Main Floor Features an Open Concept Living/Dining Space With LED Pot Lights & Modern Light Fixtures. Upgraded Kitchen Has a Breakfast Bar, New Appliances, Gorgeous Quartz Countertop and Backsplash As Well As a Walkout To The Large Deck Overlooking Fully Landscaped, Private Backyard Oasis, Surrounded By Mature Trees. Living Room Has a Large Bay Window With California Shutters & New Gas Fireplace. Hardwood Floors Throughout The House. The Upper Floor Offers 4 Beds With 3-piece Washroom. Just a Few Steps Down To The Ground Floor Sits a Cozy Family Room With a Separate Backyard Entrance and 2nd Full Washroom. This Space Can Be Easily Transformed Into an In-Law-Suite Or Used As a Home Office. The Basement Offers a Large Rec Room, Laundry Room, And Expansive Crawl Space for Storage. This property won't last!
Extras
Walk To Bronte Village, Waterfront Trails, Bronte Harbour & Marina, Restaurants & Bistros, Shopping, Parks, Churches and Schools. Close To The QEW and GO Station.
Additional Details
Drive
Private
Building
Bedrooms
4
Bathrooms
2
Utilities
Water
Municipal
Sewer
Sewers
Features
Kitchen
1
Family Room
Y
Basement
Finished
Fireplace
Y
External Features
External Finish
Alum Siding
Property Features
Cooling And Heating
Cooling Type
Central Air
Heating Type
Forced Air
Bungalows Information
Days On Market
15 Days
Rooms
Metric
Imperial
| Room | Dimensions | Features |
|---|---|---|
| Living | 21.98 X 12.50 ft | Hardwood Floor Bay Window Combined W/Dining |
| Dining | 9.84 X 9.61 ft | Hardwood Floor Window Combined W/Living |
| Kitchen | 17.39 X 9.51 ft | Backsplash Window Quartz Counter |
| Prim Bdrm | 12.63 X 10.01 ft | Hardwood Floor Window Closet |
| 2nd Br | 10.79 X 6.56 ft | Hardwood Floor Window Closet |
| 3rd Br | 12.47 X 8.43 ft | Hardwood Floor Window Murphy Bed |
| 4th Br | 10.50 X 8.20 ft | Hardwood Floor Window Closet |
| Family | 28.22 X 9.84 ft | Hardwood Floor Window |
| Rec | 22.97 X 11.81 ft |
