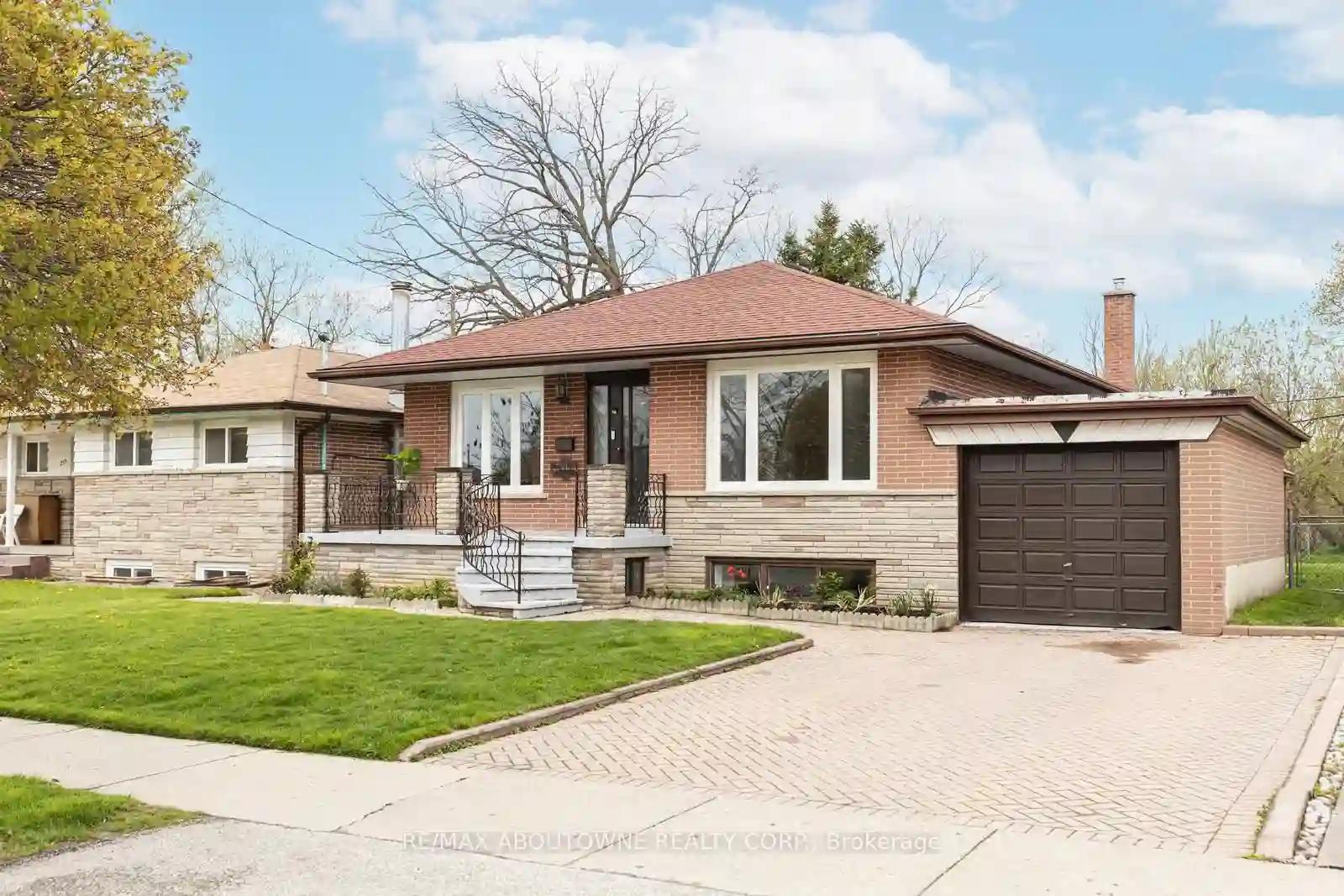Please Sign Up To View Property
253 Thistledown Blvd
Toronto, Ontario, M9V 1K6
MLS® Number : W8294200
3 + 1 Beds / 2 Baths / 5 Parking
Lot Front: 50 Feet / Lot Depth: 111 Feet
Description
Welcome to this bungalow in the heart of Toronto with a total of 3+1 bedrooms and 2 full bathrooms, this home offers ample space for growing families or those who appreciate a little extra room. Upon entering, you'll be greeted by the rich warmth of hardwood flooring that flows seamlessly through the living room, kitchen, and dining area. The living room is cozy yet spacious. The kitchen is complete with stainless steel appliances, ample storage, and even a wine rack. The dining area is bright and welcoming, thanks to a large window that floods the space with natural light, creating a warm and inviting atmosphere. The main floor offers three spacious bedrooms, lower level of the bungalow features 1 additional bedroom & a home office, a fireplace and another fully equipped kitchen with ample storage, perfect for extended family or guests. This level also houses a laundry room with a washer and dryer for your convenience. Huge fenced backyard with shed and dog kennel. Nearby Flowing Humber River, 5 minutes to Costco, schools, shopping, and Easy access to 401.
Extras
--
Property Type
Detached
Neighbourhood
Thistletown-Beaumonde HeightsGarage Spaces
5
Property Taxes
$ 7,155.09
Area
Toronto
Additional Details
Drive
Private
Building
Bedrooms
3 + 1
Bathrooms
2
Utilities
Water
Municipal
Sewer
Sewers
Features
Kitchen
1 + 1
Family Room
Y
Basement
Finished
Fireplace
Y
External Features
External Finish
Brick
Property Features
Cooling And Heating
Cooling Type
Central Air
Heating Type
Forced Air
Bungalows Information
Days On Market
15 Days
Rooms
Metric
Imperial
| Room | Dimensions | Features |
|---|---|---|
| Sitting | 12.14 X 19.16 ft | |
| Dining | 11.32 X 11.65 ft | |
| Kitchen | 12.24 X 12.93 ft | |
| Prim Bdrm | 15.91 X 11.94 ft | |
| Br | 12.40 X 11.94 ft | |
| Kitchen | 14.93 X 12.99 ft | Combined W/Dining |
| Br | 13.52 X 8.50 ft | |
| Study | 12.43 X 15.19 ft | |
| Laundry | 14.04 X 12.30 ft | |
| Utility | 16.50 X 6.46 ft | |
| Br | 12.14 X 11.32 ft |




