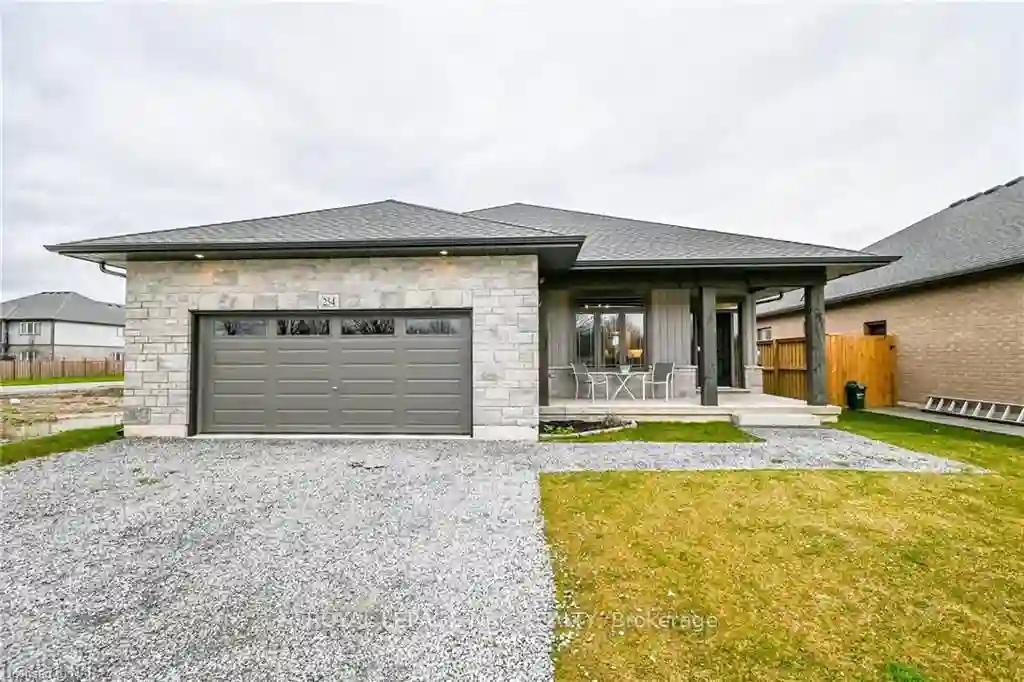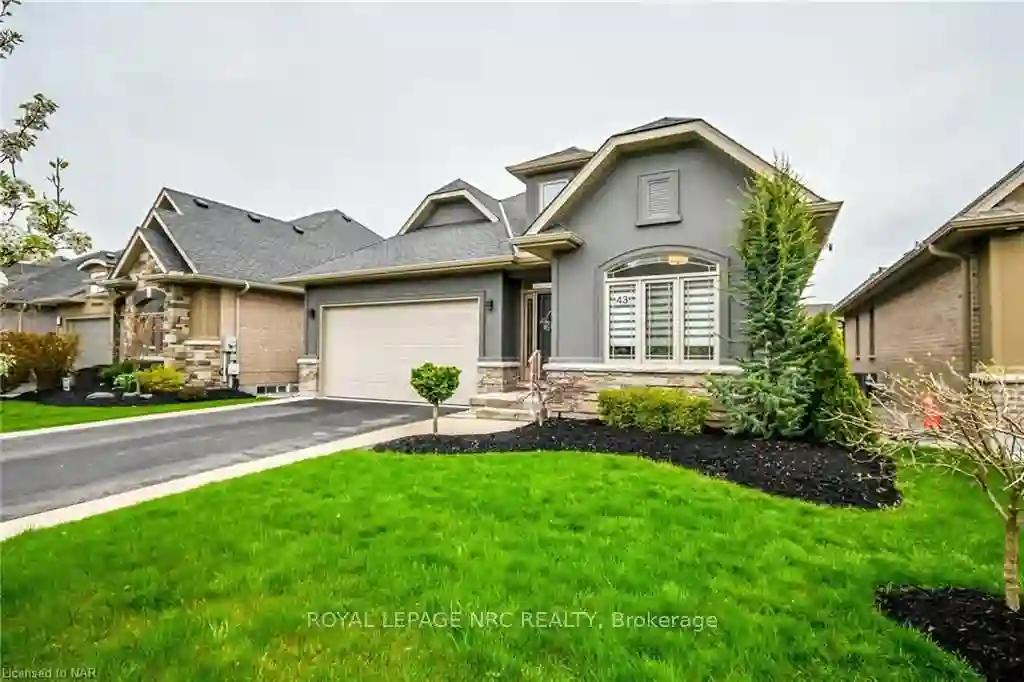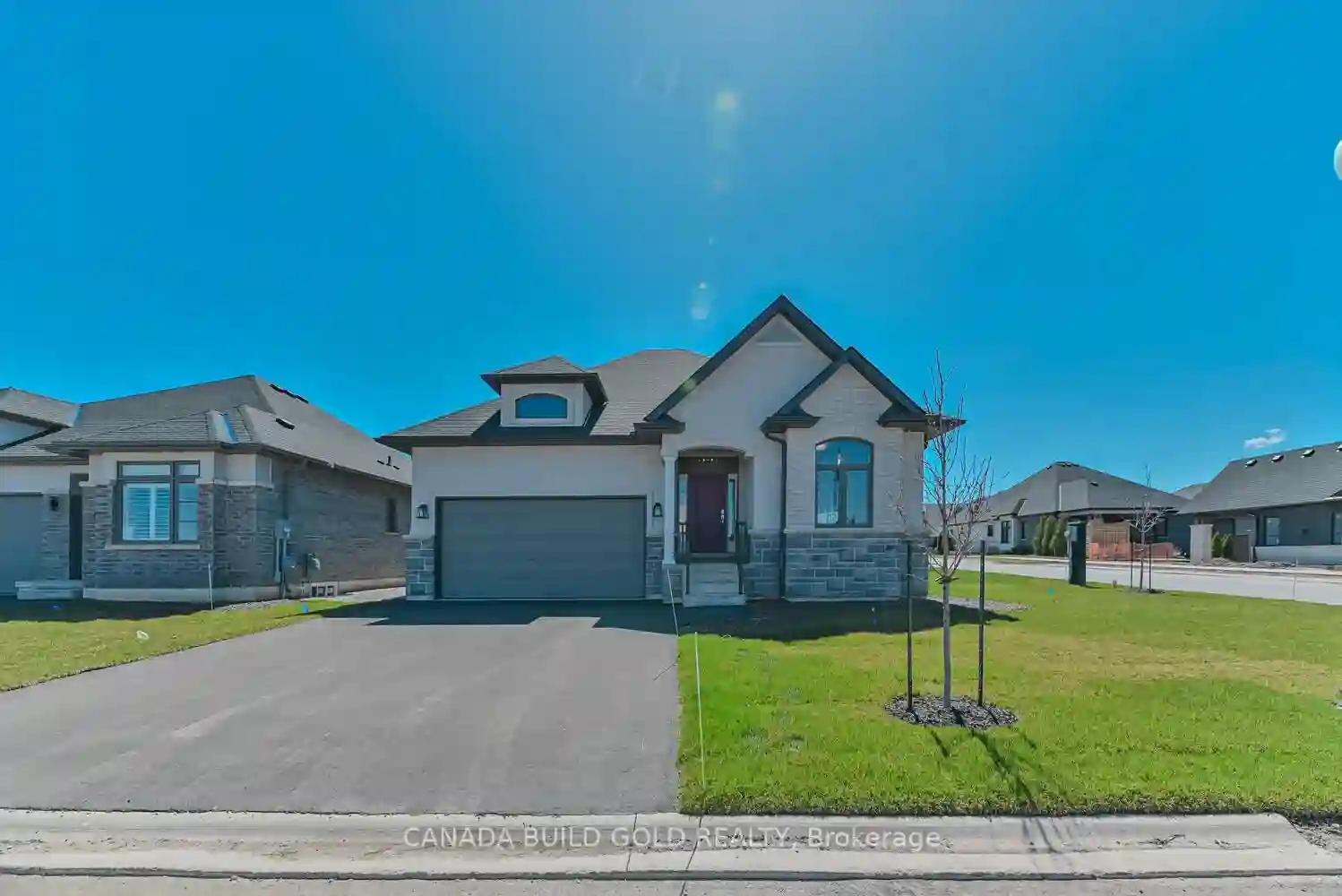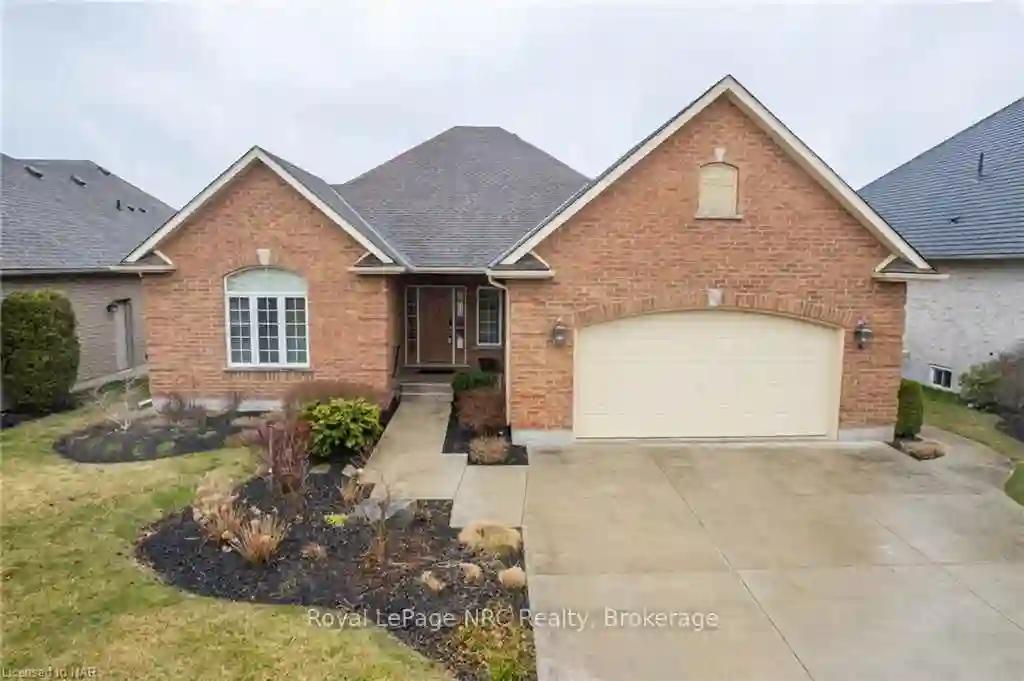Please Sign Up To View Property
254 Julia Dr
Welland, Ontario, L3C 0E7
MLS® Number : X8288540
3 + 2 Beds / 4 Baths / 4 Parking
Lot Front: 54 Feet / Lot Depth: 108 Feet
Description
Welcome to this impressive 1,760 sq.ft., 3+2 Bedrooms plus main floor Den/Office/FLEX, 3.5 Baths, BUNGALOW with Finished Basement on a 54 x 108 ft. lot in a great family neighbourhood across the street from the park & mins. from 406 & 20 Hwy, schools, golf courses, wine routes, restaurants & major shopping. Built by Policella Homes, attention to detail will sure to impress you as soon as you step into the Front Entry! Masterfully designed for young Professionals, Families, Empty Nesters and Retirees with an open floor plan where you want it most! Hardwood flooring, potlights and stunning pendant lighting, Great Rm features a fireplace with surround, gorgeous 2-tone Kitchen with stone counters, island and Pantry, Dining area with access to patio doors to covered deck. Bedroom wing with 4pc Bath, Laundry and Powder Rooms tucked away. Basement is finished with a Rec Room featuring a second fireplace, 2 spacious Bedrooms, 3pc Bath, Gym, Dining/ Workshop & plenty of Storage area. Backyard showcases a covered patio to enjoy shelter from those hot sunny days and expansive front porch to enjoy your morning coffee on!
Extras
--
Property Type
Detached
Neighbourhood
--
Garage Spaces
4
Property Taxes
$ 7,433
Area
Niagara
Additional Details
Drive
Pvt Double
Building
Bedrooms
3 + 2
Bathrooms
4
Utilities
Water
Municipal
Sewer
Sewers
Features
Kitchen
1
Family Room
N
Basement
Full
Fireplace
Y
External Features
External Finish
Brick
Property Features
Cooling And Heating
Cooling Type
Central Air
Heating Type
Forced Air
Bungalows Information
Days On Market
22 Days
Rooms
Metric
Imperial
| Room | Dimensions | Features |
|---|---|---|
| Kitchen | 11.58 X 11.25 ft | |
| Dining | 11.52 X 9.91 ft | |
| Living | 18.34 X 17.59 ft | |
| Prim Bdrm | 14.01 X 11.68 ft | Ensuite Bath W/I Closet |
| 2nd Br | 12.60 X 12.01 ft | |
| 3rd Br | 14.34 X 10.17 ft | |
| Office | 11.75 X 10.99 ft | |
| Laundry | 7.91 X 7.41 ft | |
| 4th Br | 12.34 X 11.75 ft | |
| 5th Br | 11.91 X 10.93 ft | |
| Exercise | 12.17 X 10.93 ft | |
| Workshop | 18.93 X 14.34 ft |




