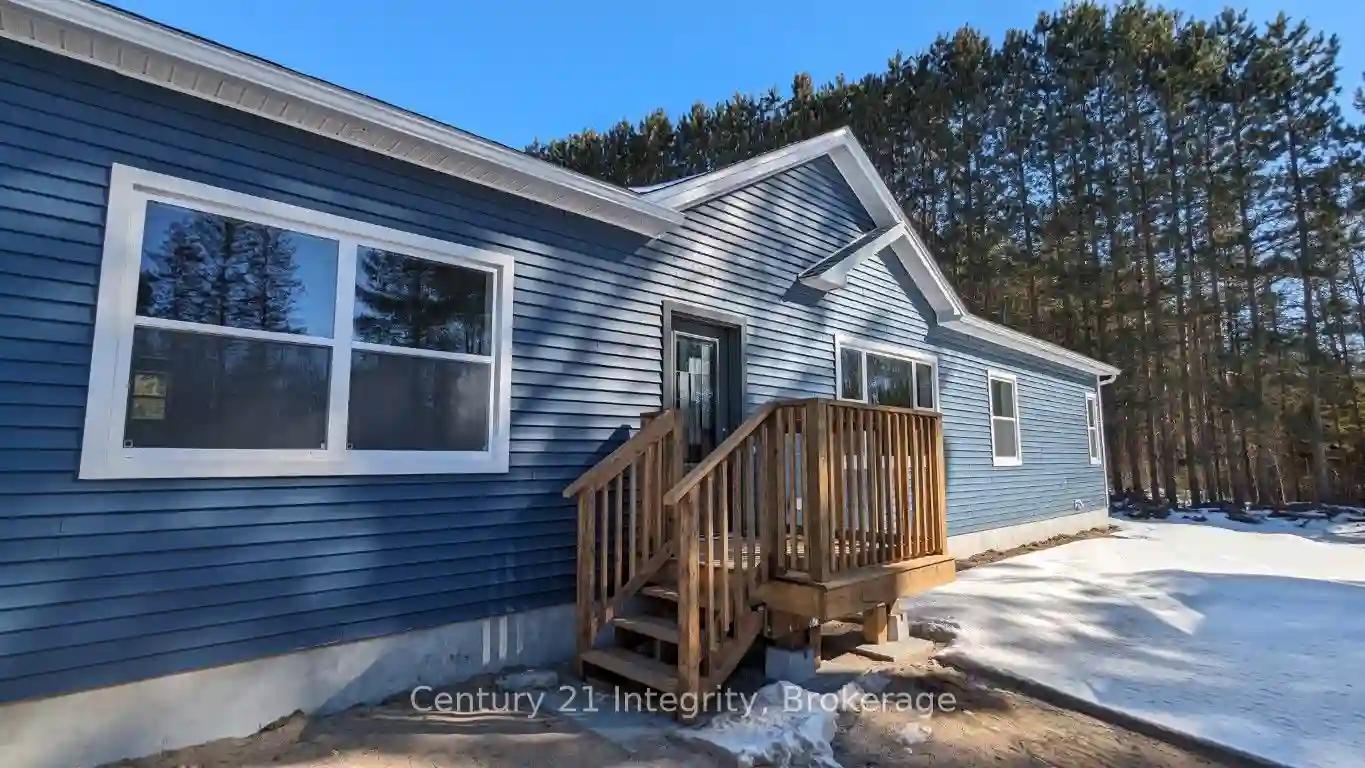Please Sign Up To View Property
255A Burns Crossover Rd
Sables-Spanish Rivers, Ontario, P5E 1R2
MLS® Number : X8119448
4 Beds / 2 Baths / 10 Parking
Lot Front: 5113 Feet / Lot Depth: 2708 Feet
Description
Stunning newly built home offers the perfect blend of modern luxury and natural beauty. Situated on over 300 acres of lush forested land, this property promises tranquillity and privacy while being just minutes away from town conveniences. Key features: 4 bedrooms and 2 baths, there's plenty of room for family and guests to feel comfortable, Open Concept Layout: Enjoy seamless flow between living spaces ideal for entertaining or simply enjoying the spaciousness, Double Car Detached Garage: Keep your vehicles protected, offering ample storage space as well, Outbuildings for Storage: Additional outbuildings provide plenty of storage space for tools, equipment, or outdoor gear, keeping your property tidy and organized. Potential: Whether you're looking for a full-time residence, a weekend getaway, or a vacation rental investment, the possibilities are endless. Don't miss your chance to own this remarkable piece of paradise.
Extras
**INTERBOARD LISTING: SUDBURY REAL ESTATE BOARD**
Property Type
Rural Resid
Neighbourhood
--
Garage Spaces
10
Property Taxes
$ 4,454
Area
Sudbury
Additional Details
Drive
Private
Building
Bedrooms
4
Bathrooms
2
Utilities
Water
Well
Sewer
Septic
Features
Kitchen
1
Family Room
Y
Basement
Crawl Space
Fireplace
N
External Features
External Finish
Shingle
Property Features
Cooling And Heating
Cooling Type
None
Heating Type
Forced Air
Bungalows Information
Days On Market
62 Days
Rooms
Metric
Imperial
| Room | Dimensions | Features |
|---|---|---|
| Kitchen | 12.76 X 13.09 ft | |
| Dining | 10.89 X 13.09 ft | |
| Living | 15.75 X 13.09 ft | |
| Prim Bdrm | 13.65 X 13.09 ft | |
| Bathroom | 13.98 X 9.81 ft | |
| 2nd Br | 10.56 X 13.09 ft | |
| 3rd Br | 10.56 X 13.09 ft | |
| 4th Br | 7.81 X 9.42 ft | |
| Bathroom | 5.41 X 9.42 ft | |
| Laundry | 5.74 X 9.42 ft |
Ready to go See it?
Looking to Sell Your Bungalow?
Similar Properties
Currently there are no properties similar to this.
