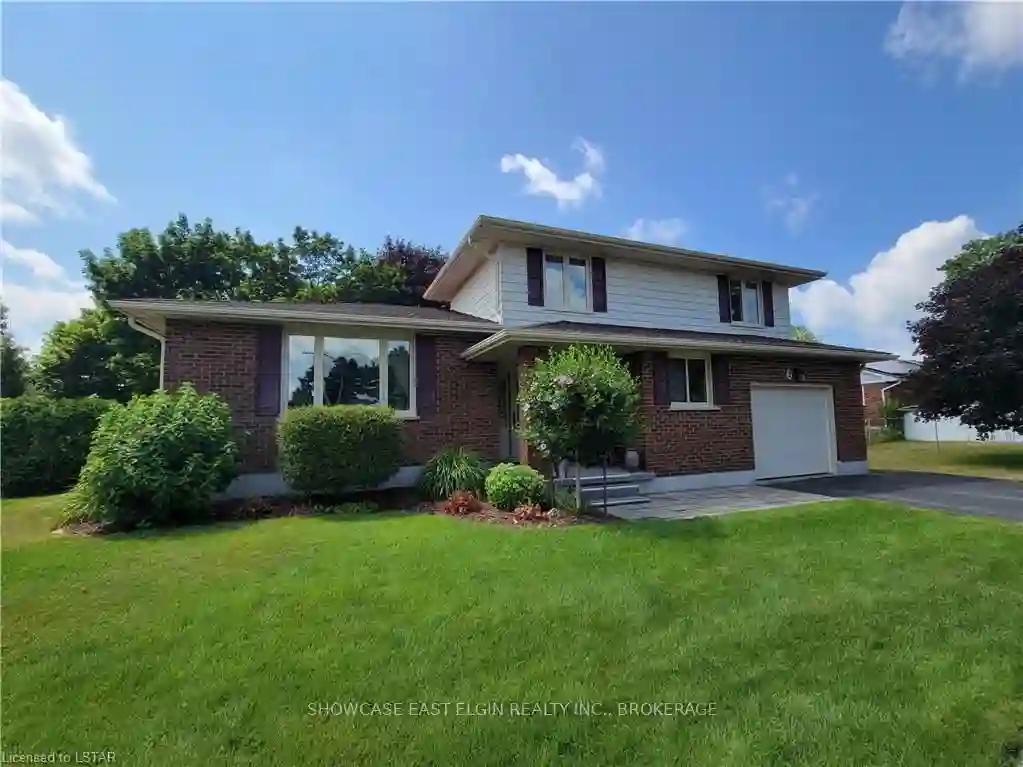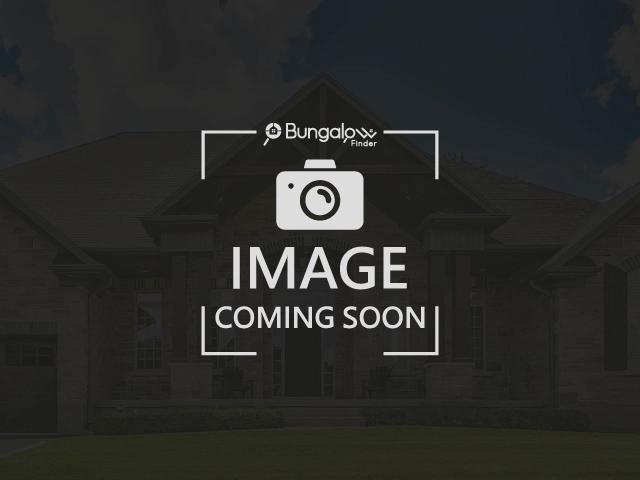Please Sign Up To View Property
26 Anne St
Aylmer, Ontario, N5H 3A4
MLS® Number : X8217728
4 Beds / 2 Baths / 5 Parking
Lot Front: 50 Feet / Lot Depth: 156.53 Feet
Description
WOW...complete refresh of the entire living space, including basement rec room, since January: all new baseboards, window & door trim, room & closet doors, new electrical plugs and switches, new ceiling lights, freshly painted (including closets) and professionally cleaned carpets!!! Please enjoy the virtually staged pictures. Unique side split design--entry level offers a large foyer area, laundry, powder room, office and the family room with custom built-ins around the fireplace and doors to the wonderful approx. 16' X 16' screened in deck. A couple steps up you'll find the living room, dining room and updated kitchen (2017): cabinets are 15" deep, undercabinet lighting, granite counters and the cool stand mixer lift is not to be missed. On the top floor there are 4 bedrooms and bath. Downstairs from the foyer is a spacious rec room and down a few steps from there you'll find the mechanical area and tons of storage. Oversized single garage, private and deep pie-shaped back yard (recent fence along back), approx. 12' X 15' shed. Extra info: gutter guards installed on the lower eavestroughs, 40 year shingles were installed in 2010, 2 stage gas furnace in 2012 & A/C in 2017, low e & argon windows in 2005, foundation re-parged in 2019, gas line in basement conveniently located to convert fireplace or BBQ to natural gas.
Extras
--
Additional Details
Drive
Pvt Double
Building
Bedrooms
4
Bathrooms
2
Utilities
Water
Municipal
Sewer
Sewers
Features
Kitchen
1
Family Room
Y
Basement
Full
Fireplace
Y
External Features
External Finish
Alum Siding
Property Features
Cooling And Heating
Cooling Type
Central Air
Heating Type
Forced Air
Bungalows Information
Days On Market
45 Days
Rooms
Metric
Imperial
| Room | Dimensions | Features |
|---|---|---|
| Dining | 10.99 X 11.09 ft | |
| Living | 18.01 X 11.52 ft | |
| Kitchen | 12.83 X 10.76 ft | |
| Family | 18.34 X 10.76 ft | |
| Office | 14.99 X 5.58 ft | |
| Bathroom | 0.00 X 0.00 ft | |
| Br | 15.75 X 13.42 ft | |
| 2nd Br | 11.52 X 9.58 ft | |
| 3rd Br | 11.52 X 9.15 ft | |
| 4th Br | 14.17 X 14.80 ft | |
| Bathroom | 0.00 X 0.00 ft | |
| Rec | 20.83 X 22.41 ft |

