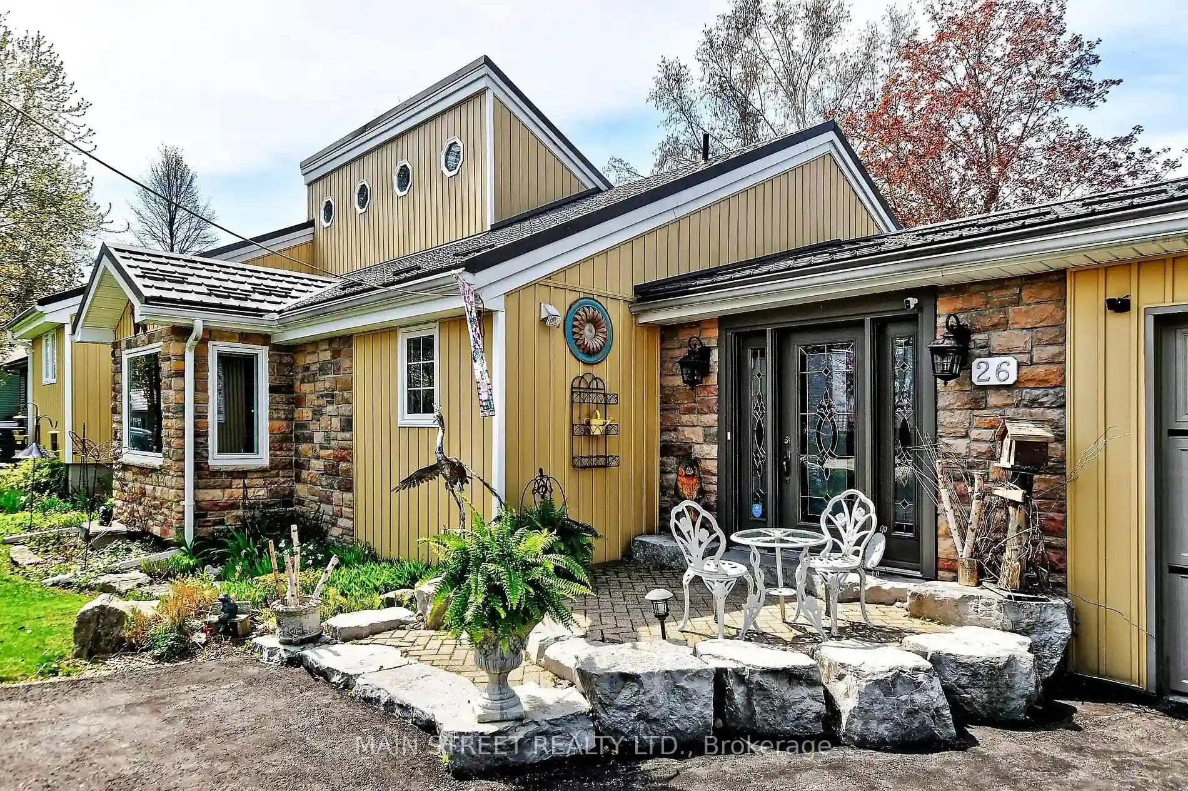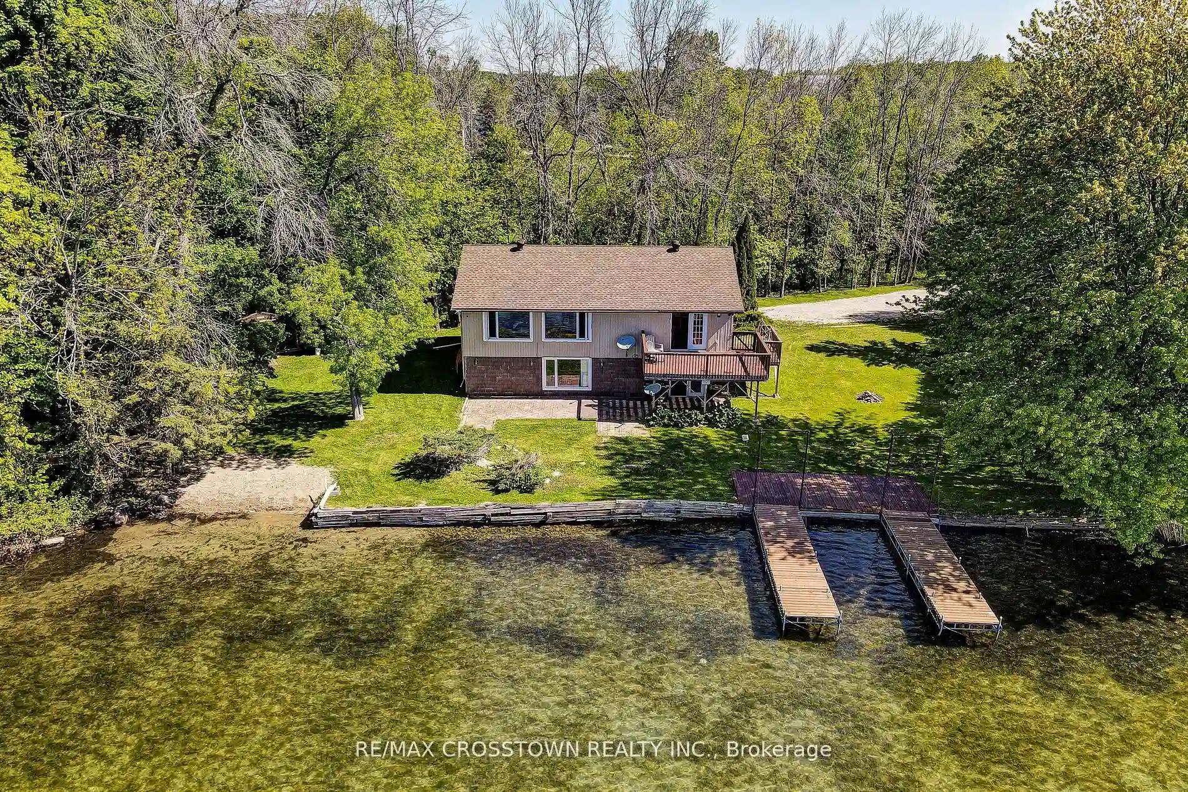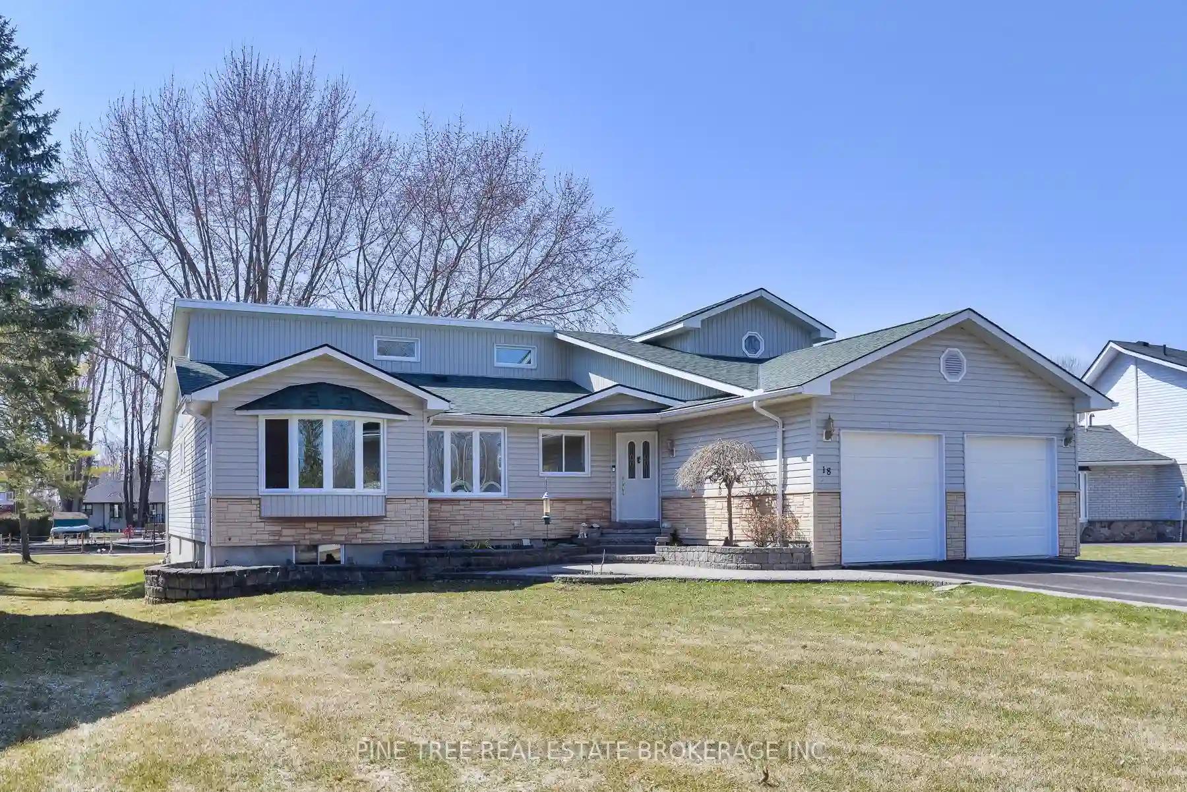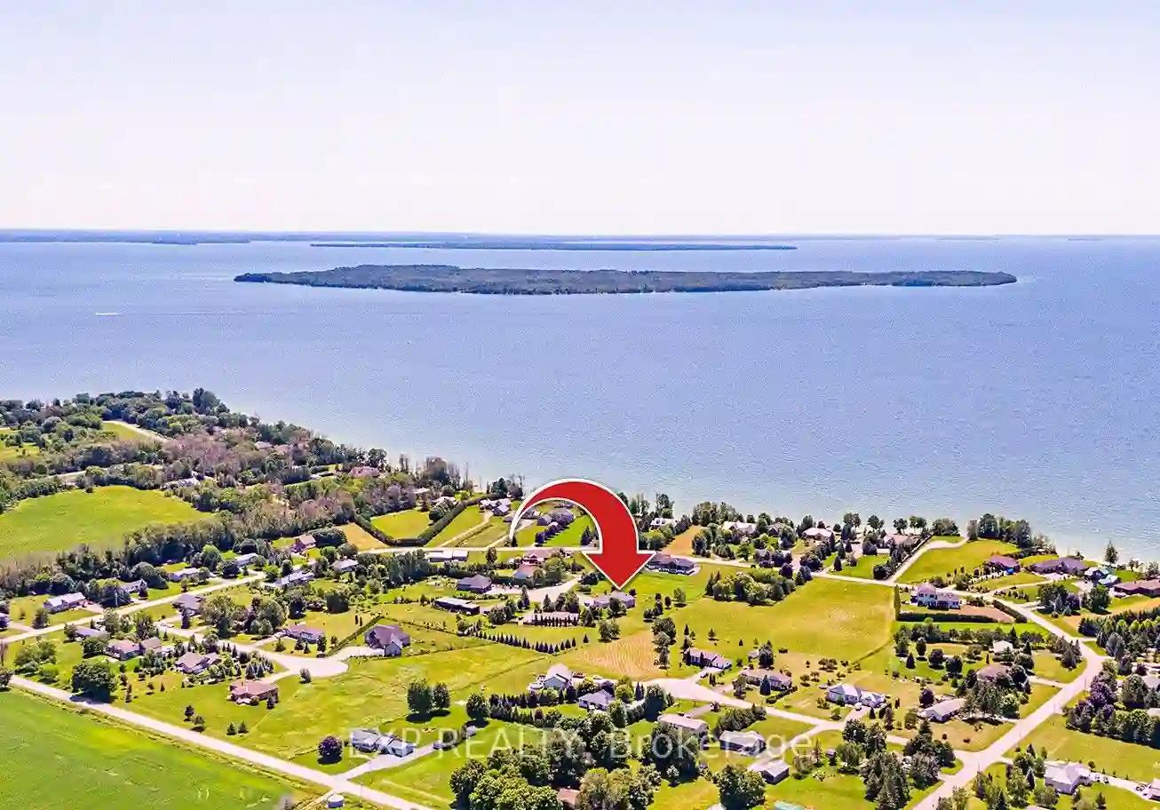Please Sign Up To View Property
26 Island Tr S
Ramara, Ontario, L0K 1B0
MLS® Number : S8214786
3 Beds / 2 Baths / 8 Parking
Lot Front: 62 Feet / Lot Depth: 205.42 Feet
Description
Location! Location! Location! 140' of Direct Waterfront in Lagoon City, Lake Simcoe & Trent Severn Waterway. This Gorgeous, Fully Renovated Bungalow is a Show Stopper! Overlook The Water From Multiple Decks or Your Custom Outdoor Kitchen & Waterside Dock. Nestled Amongst Mature Trees & Perennial Gardens. This Bright & Spacious Home Boasts Hardwood Floors, Soaring Vaulted Ceilings. A Gourmet Kitchen Features Custom Cabinets, a Large Centre Island, Stone Counters & Matching Custom Dining Table, a Banquette, and Stainless Steel Appliances. Open Concept to The Family/Great Room Overlooking The Serene Views of The Canal. Your Large Primary Bedroom also Overlooks the Water and has a Walk-In Closet, 5-Piece Spa Like Ensuite, Gas Fireplace, Double Vanity, Soaker Jet Tub, Walk-Out to a Deck. A 2nd Renovated 3-Pc Bath & Separate Shower. Upgraded Lights, Doors, Windows, HVAC, etc. Canal Offers Deep Water for Big Boats & Dock. Nearby-Yacht Club, Marina, Tennis, Private/Public Beaches & More!
Extras
2 FP (Gas & Wood Stove), Hy-Grade Steel Roof (2019) Propane Furnace/A/C (2014), Outdoor Kitchen w sink, Gas Hook-Up (2019), BBQ, Most Windows/Doors & Garage Dr Updated, Shore Wall (2020), Drive (2018/19), 2 Gazebos, Shed, Large Dock
Additional Details
Drive
Pvt Double
Building
Bedrooms
3
Bathrooms
2
Utilities
Water
Municipal
Sewer
Sewers
Features
Kitchen
1
Family Room
Y
Basement
Crawl Space
Fireplace
Y
External Features
External Finish
Other
Property Features
Cooling And Heating
Cooling Type
Central Air
Heating Type
Forced Air
Bungalows Information
Days On Market
40 Days
Rooms
Metric
Imperial
| Room | Dimensions | Features |
|---|---|---|
| Kitchen | 23.00 X 13.02 ft | Hardwood Floor Stone Counter Centre Island |
| Dining | 23.00 X 13.02 ft | Hardwood Floor Combined W/Kitchen Large Window |
| Living | 25.59 X 20.01 ft | Hardwood Floor Fireplace W/O To Water |
| Prim Bdrm | 17.39 X 13.02 ft | Hardwood Floor 5 Pc Ensuite W/I Closet |
| 2nd Br | 13.02 X 11.02 ft | Hardwood Floor B/I Closet Overlook Water |
| 3rd Br | 13.02 X 11.02 ft | Hardwood Floor B/I Closet Above Grade Window |
| Foyer | 0.00 X 0.00 ft | Access To Garage Electric Fireplace |
| Other | 0.00 X 0.00 ft | 3 Pc Bath Separate Shower Renovated |




