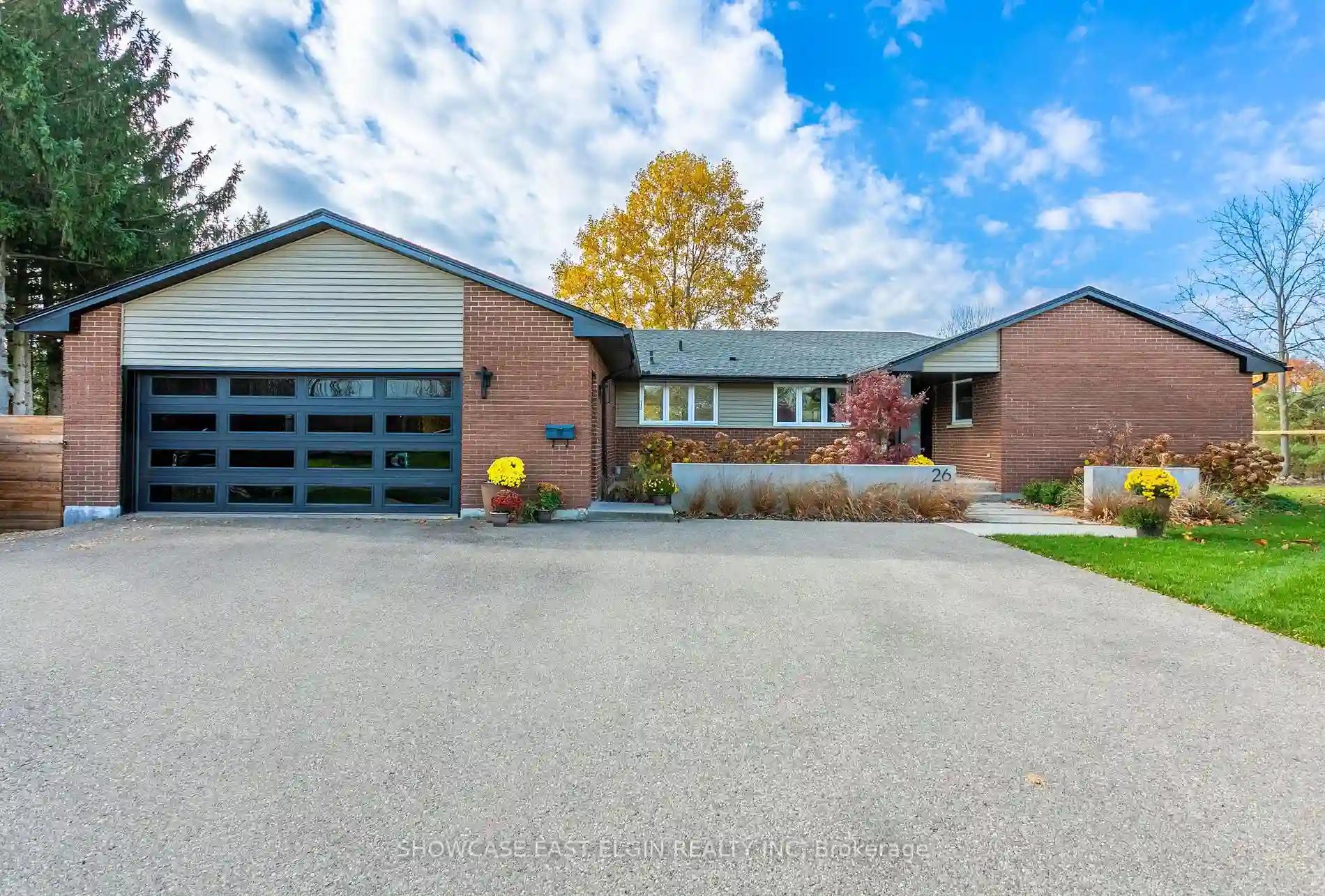Please Sign Up To View Property
26 Lawrence Cres
Aylmer, Ontario, N5H 1B5
MLS® Number : X8184896
3 Beds / 3 Baths / 8 Parking
Lot Front: 54 Feet / Lot Depth: 151 Feet
Description
Prepare to be captivated by 26 Lawrence Crescent in Aylmer. Nestled at the end of a tranquil crescent, this extraordinary property boasts a pie-shaped lot overlooking the peaceful Rotary Park. Upon arrival, contemporary updates catch the eye, from the striking insulated garage door to the modern landscaping and new front door.Step inside to discover extensive renovations, transforming the space into a spacious open-concept living area. A modern kitchen, dining space, cozy living room, and casual seating area are enveloped by ample windows and double patio doors leading to the yard. Vinyl plank flooring, updated trim, doors, and fixtures create a fresh and inviting ambiance.The expansive kitchen features locally crafted solid maple doors with custom-designed fronts and premier Kitchen-Aid black stainless appliances. Concrete countertops and a 12-foot central island add both functionality and style. A natural gas Jtul GF 370 fireplace beckons in the heart of the living space, while a stunning 19x19 fully screened-in porch offers an idyllic retreat for reading and entertaining.Two generously sized bedrooms and a full bathroom are found on one side of the living area, while an expansive primary bedroom awaits on the opposite wing. Adjacent is an updated bathroom with a walk-in shower. A spacious walk-in primary closet offers potential for conversion into an extra bedroom.The basement provides ample space with multiple rooms for various uses, including an in-home office, kids' playroom, laundry room, and utility area with a geothermal furnace/AC system. Outside, a heated 16x32 inground pool surrounded by lush landscaping invites you to a refreshing dip. Additional amenities include an outdoor shower, pool house, two sheds, and breathtaking views extending to the nearby park. Once you set foot here, you'll know you've found your forever home.
Extras
inground heated pool & equipment
Additional Details
Drive
--
Building
Bedrooms
3
Bathrooms
3
Utilities
Water
Municipal
Sewer
Sewers
Features
Kitchen
1
Family Room
Y
Basement
Part Fin
Fireplace
Y
External Features
External Finish
Brick
Property Features
Cooling And Heating
Cooling Type
Central Air
Heating Type
Forced Air
Bungalows Information
Days On Market
32 Days
Rooms
Metric
Imperial
| Room | Dimensions | Features |
|---|---|---|
| Family | 19.49 X 14.93 ft | Combined W/Great Rm Fireplace O/Looks Pool |
| Kitchen | 28.41 X 10.40 ft | Combined W/Great Rm B/I Appliances Centre Island |
| Living | 19.00 X 15.26 ft | Combined W/Great Rm W/O To Deck O/Looks Ravine |
| Prim Bdrm | 19.00 X 15.49 ft | 3 Pc Ensuite O/Looks Ravine W/I Closet |
| Br | 12.93 X 11.52 ft | W/W Closet O/Looks Pool O/Looks Ravine |
| 2nd Br | 12.93 X 9.91 ft | |
| Bathroom | 9.42 X 7.35 ft | 5 Pc Bath |
| Bathroom | 7.84 X 7.35 ft | 3 Pc Ensuite |
| Foyer | 8.40 X 5.91 ft | Closet |
| Other | 15.39 X 11.19 ft | Closet W/I Closet |
| Rec | 22.90 X 19.42 ft | |
| Office | 12.66 X 9.91 ft |
Ready to go See it?
Looking to Sell Your Bungalow?
Similar Properties
Currently there are no properties similar to this.
