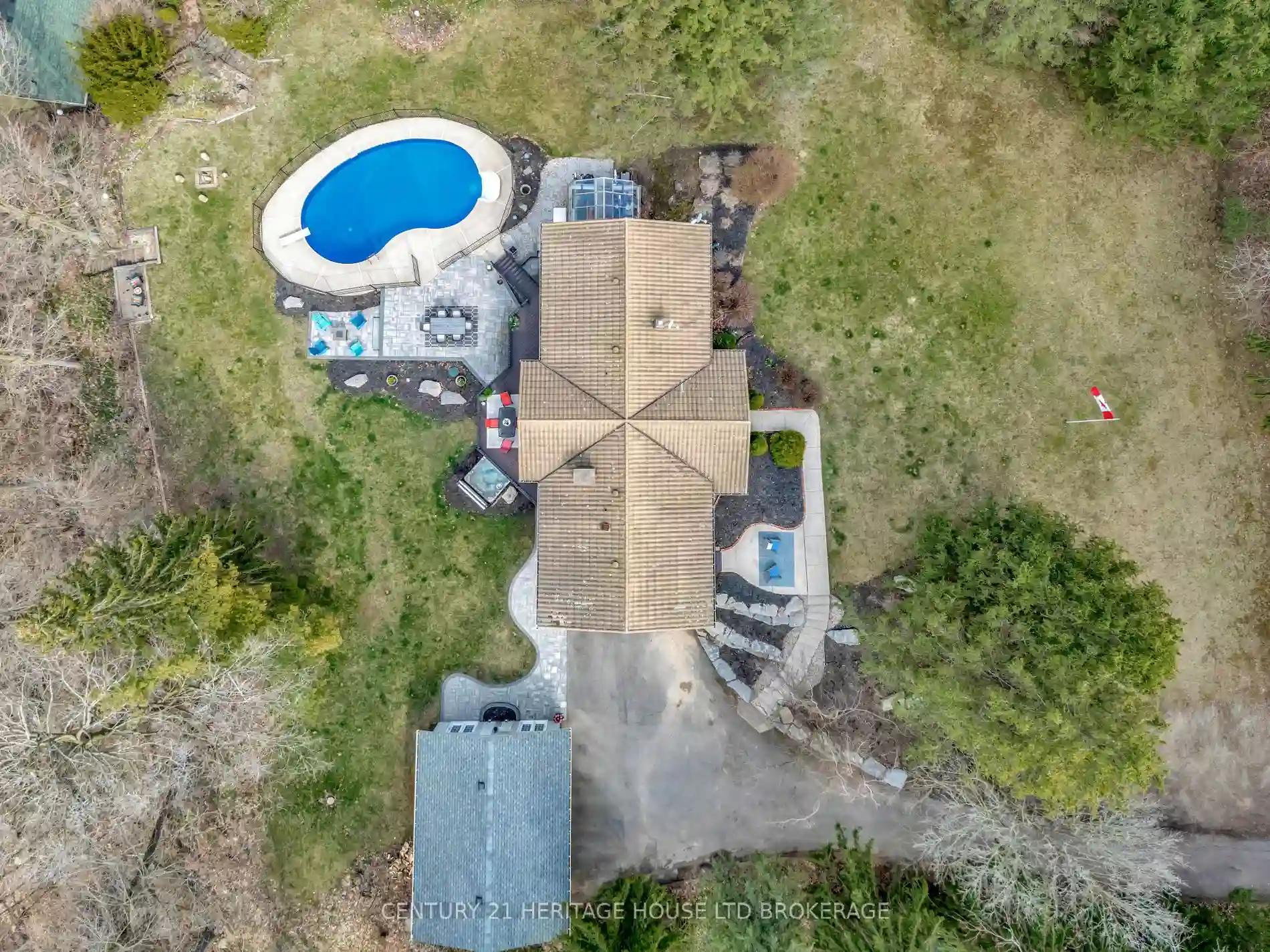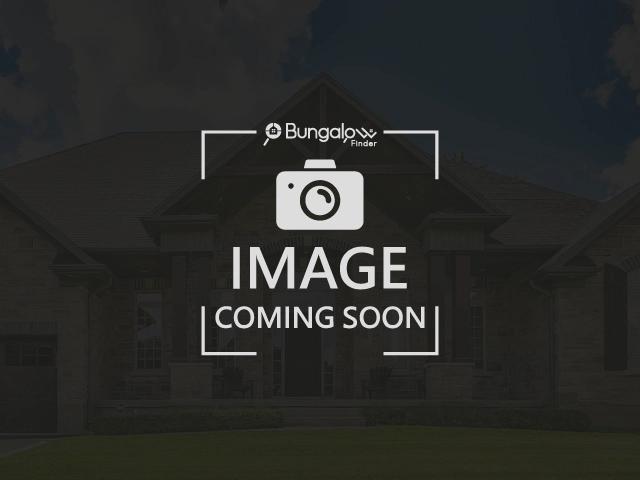Please Sign Up To View Property
26 Misener Rd
Brant, Ontario, N3L 3Y9
MLS® Number : X8238152
4 Beds / 3 Baths / 13 Parking
Lot Front: 250.79 Feet / Lot Depth: 710.78 Feet
Description
10 ACRES IN PARIS! Welcome home to your private oasis! This exceptional property backs onto and is part of the picturesque Nith River and offers the perfect blend of luxury, tranquility, and outdoor adventure, with direct access to Barker's Bush trails. Hiking, kayaking and fishing are just a few of the activities you can do on your own property at your leisure. Tucked away from the road, thishome is just minutes away from all amenities, including schools and major highways for easy commuting. The landscape provides a large treed front yard with two laneways from the road; one leading to the house, large garden shed and the detached, insulated 3 car garage and the other leading to the 2 story barn equipped with heat and hydro that has so much possibility. Inside the home, you will find a well-maintained 4 bedroom, 3 bath bungalow with vaulted ceilings, exposed brick, rustic Canadian Fir barn beams and approximately 3000 square feet of total living space.
Extras
The kitchen, with built-in stainless steel appliances and granite countertops, offers both functionality and style, complemented by its own patio at the front of the house.**BRANTFORD REGIONAL REAL ESTATE BOARD**
Additional Details
Drive
Pvt Double
Building
Bedrooms
4
Bathrooms
3
Utilities
Water
Municipal
Sewer
Septic
Features
Kitchen
1
Family Room
N
Basement
Finished
Fireplace
Y
External Features
External Finish
Board/Batten
Property Features
Cooling And Heating
Cooling Type
Central Air
Heating Type
Forced Air
Bungalows Information
Days On Market
16 Days
Rooms
Metric
Imperial
| Room | Dimensions | Features |
|---|---|---|
| Kitchen | 11.42 X 23.00 ft | |
| Dining | 11.09 X 19.65 ft | |
| Great Rm | 21.42 X 19.59 ft | |
| Prim Bdrm | 11.68 X 18.77 ft | |
| Bathroom | 0.00 X 0.00 ft | 2 Pc Bath |
| 2nd Br | 11.15 X 11.52 ft | |
| Bathroom | 0.00 X 0.00 ft | 4 Pc Bath |
| Rec | 30.58 X 15.26 ft | |
| 3rd Br | 21.10 X 17.59 ft | |
| 4th Br | 11.15 X 15.16 ft | |
| Bathroom | 0.00 X 0.00 ft | 3 Pc Bath |
| Laundry | 10.33 X 14.57 ft |

