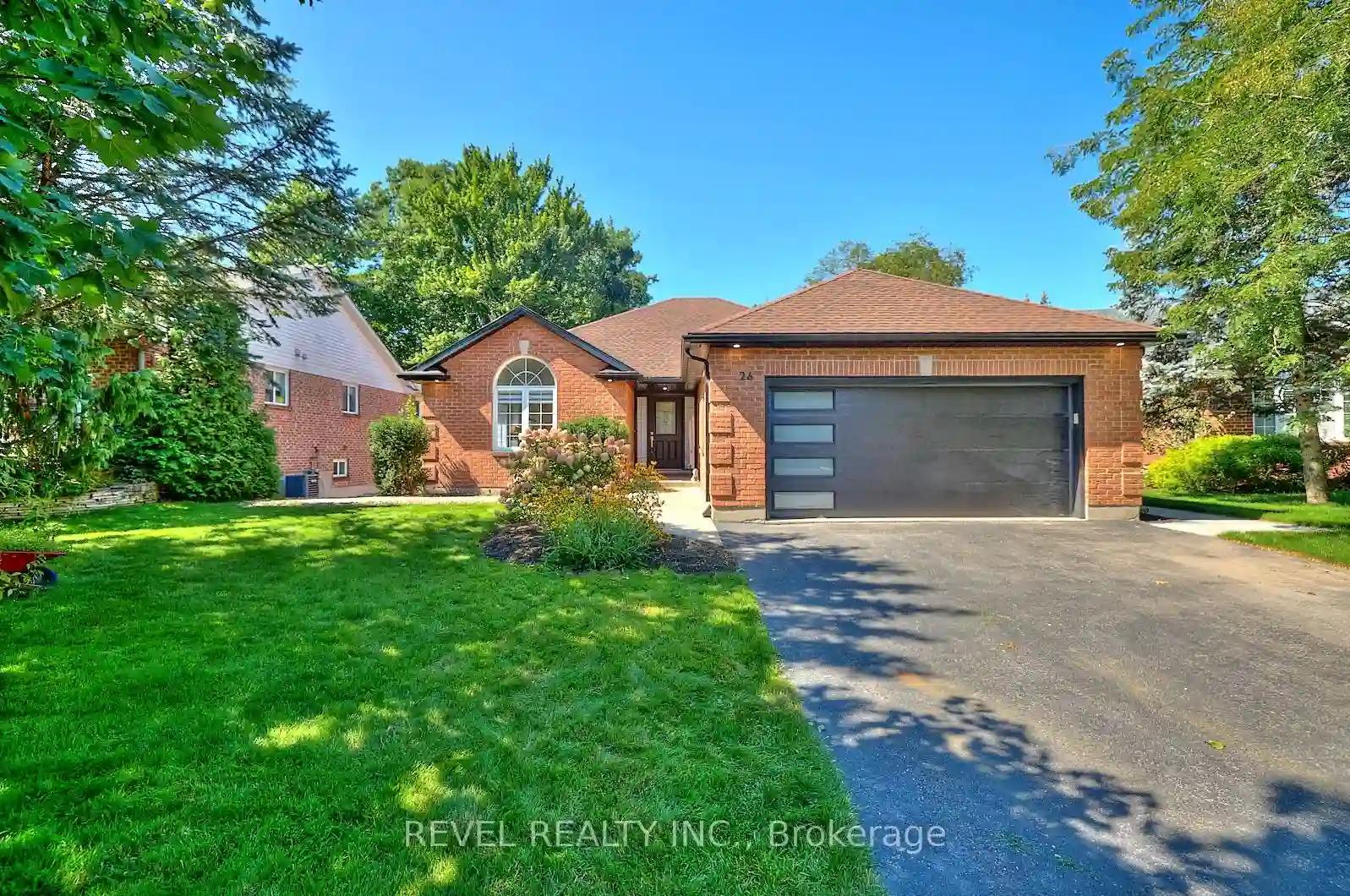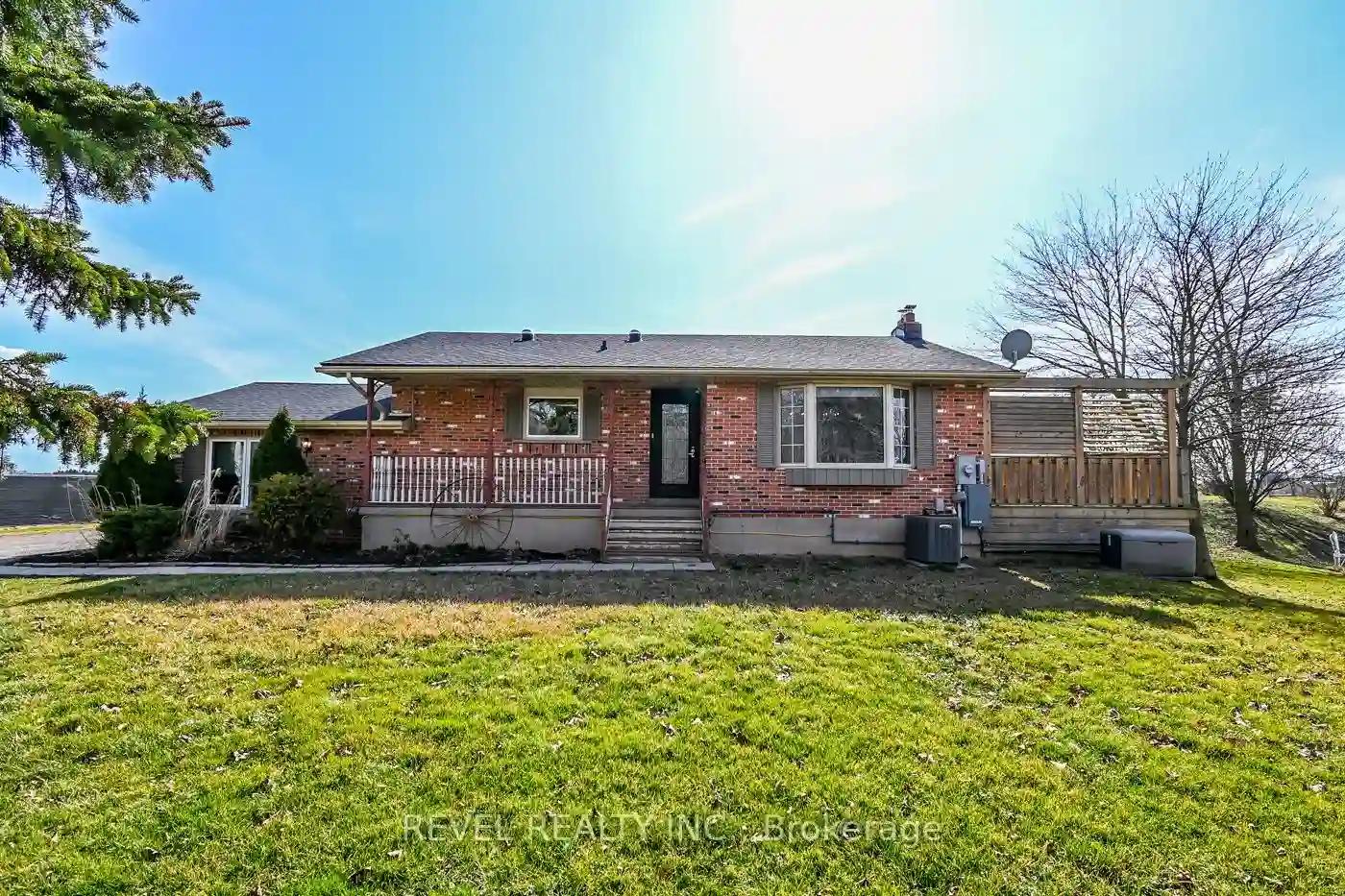Please Sign Up To View Property
26 Oakridge Blvd
Pelham, Ontario, L0S 1E5
MLS® Number : X8099832
2 + 2 Beds / 3 Baths / 4 Parking
Lot Front: 60.7 Feet / Lot Depth: 122.29 Feet
Description
26 Oakridge Blvd, where luxury and tranquility harmonize in this magnificent 2+2 bedroom bungalow nestled on a breathtaking ravine lot. Fully renovated, this home boasts modern upgrades while still maintaining charm and character. Main level features an open concept layout, allowing seamless flow between the living, dining, and kitchen areas. The abundance of natural light through the large windows accentuates the beauty of the ravine views. Primary bedroom has a private retreat with a walk-in closet and spa-like ensuite bathroom. An additional bedroom and full bathroom complete the main level. Lower level offers a rec room, perfect for entertaining/relaxing with loved ones. 2 additional bedrooms and full bathroom provide ample space for family members or guests. Walk out into your own personal paradise. Ravine lot is a picturesque backdrop to laze in the sun, host or simply unwind. The lawn offers a irrigation system and the garage has an outlet strong enough for a car station.
Extras
--
Property Type
Detached
Neighbourhood
--
Garage Spaces
4
Property Taxes
$ 5,700
Area
Niagara
Additional Details
Drive
Pvt Double
Building
Bedrooms
2 + 2
Bathrooms
3
Utilities
Water
Municipal
Sewer
Sewers
Features
Kitchen
1
Family Room
Y
Basement
Fin W/O
Fireplace
Y
External Features
External Finish
Brick
Property Features
Cooling And Heating
Cooling Type
Central Air
Heating Type
Forced Air
Bungalows Information
Days On Market
74 Days
Rooms
Metric
Imperial
| Room | Dimensions | Features |
|---|---|---|
| Kitchen | 18.01 X 12.99 ft | Eat-In Kitchen |
| Living | 12.01 X 12.99 ft | Combined W/Dining |
| Dining | 12.99 X 6.99 ft | Combined W/Living |
| Prim Bdrm | 14.01 X 12.50 ft | |
| Br | 11.15 X 9.42 ft | |
| Laundry | 8.01 X 6.00 ft | |
| Rec | 31.00 X 18.41 ft | |
| Br | 10.01 X 14.17 ft | |
| Br | 10.01 X 14.01 ft | |
| Laundry | 8.43 X 7.41 ft |



