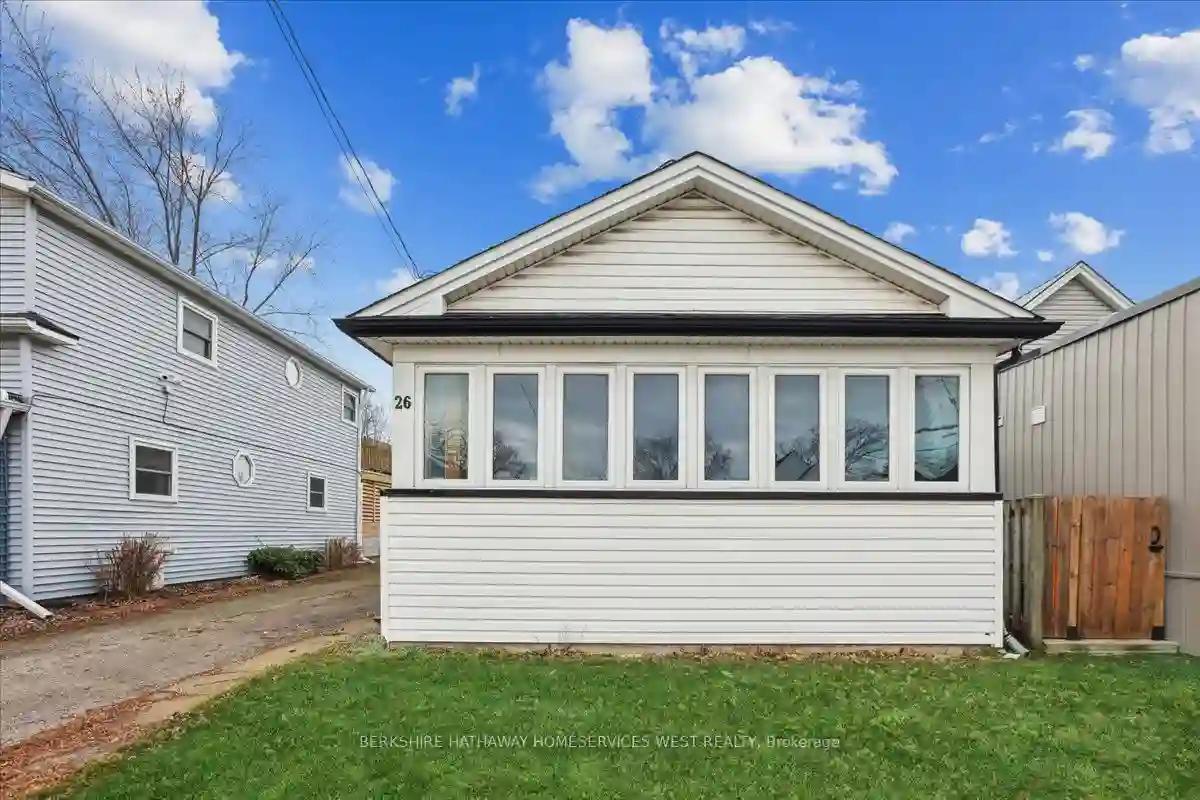Please Sign Up To View Property
26 Pelham Rd
St. Catharines, Ontario, L2S 1R2
MLS® Number : X8317960
2 Beds / 1 Baths / 1 Parking
Lot Front: 33.99 Feet / Lot Depth: 123.75 Feet
Description
Discover charm and character in this home, conveniently situated near the Go Train stop in St. Catharines and Fourth Avenue shopping. Just a brief stroll away lies the vibrant downtown core, bustling with the new Meridian arena and The Performing Art Centre, offering an array of sporting events, concerts, and live theatre. Boasting two bedrooms and one bath, this home features an eat-in kitchen with a dinette and living/family room, while the full basement offers ample storage or workshop space. This renovated home includes pot lights, gorgeous sunroom and new laminate flooring throughout, as well as new windows, furnace, and shingles for enhanced convenience and comfort. Easy to show and sure to impress.
Extras
--
Property Type
Detached
Neighbourhood
--
Garage Spaces
1
Property Taxes
$ 2,130.35
Area
Niagara
Additional Details
Drive
Private
Building
Bedrooms
2
Bathrooms
1
Utilities
Water
Municipal
Sewer
Sewers
Features
Kitchen
1
Family Room
N
Basement
Full
Fireplace
N
External Features
External Finish
Vinyl Siding
Property Features
Cooling And Heating
Cooling Type
None
Heating Type
Forced Air
Bungalows Information
Days On Market
11 Days
Rooms
Metric
Imperial
| Room | Dimensions | Features |
|---|---|---|
| Living | 11.15 X 9.68 ft | |
| Dining | 11.15 X 9.68 ft | |
| Kitchen | 11.09 X 10.33 ft | |
| Prim Bdrm | 9.51 X 9.32 ft | |
| 2nd Br | 9.51 X 9.32 ft | |
| Sunroom | 15.16 X 6.50 ft |




