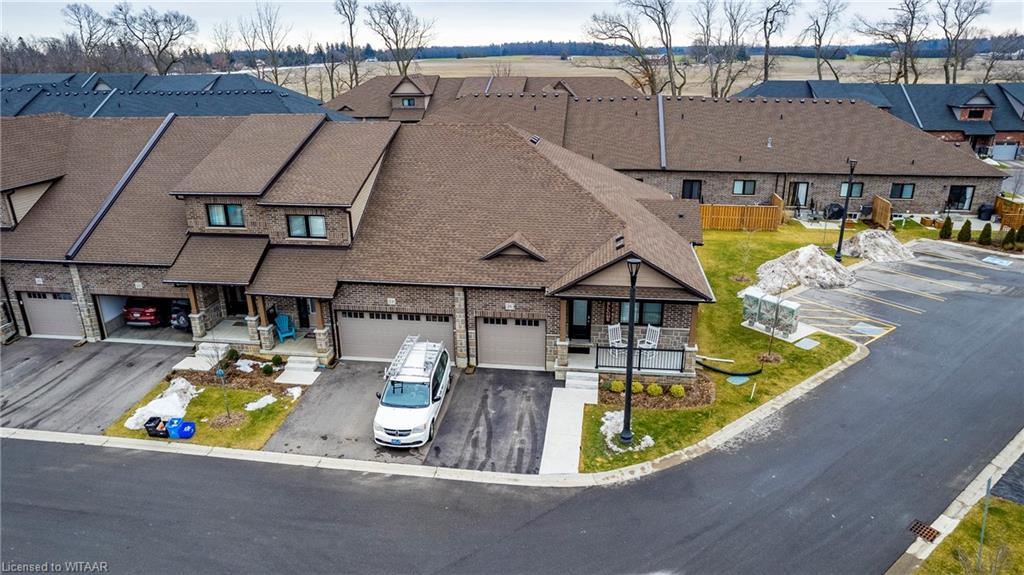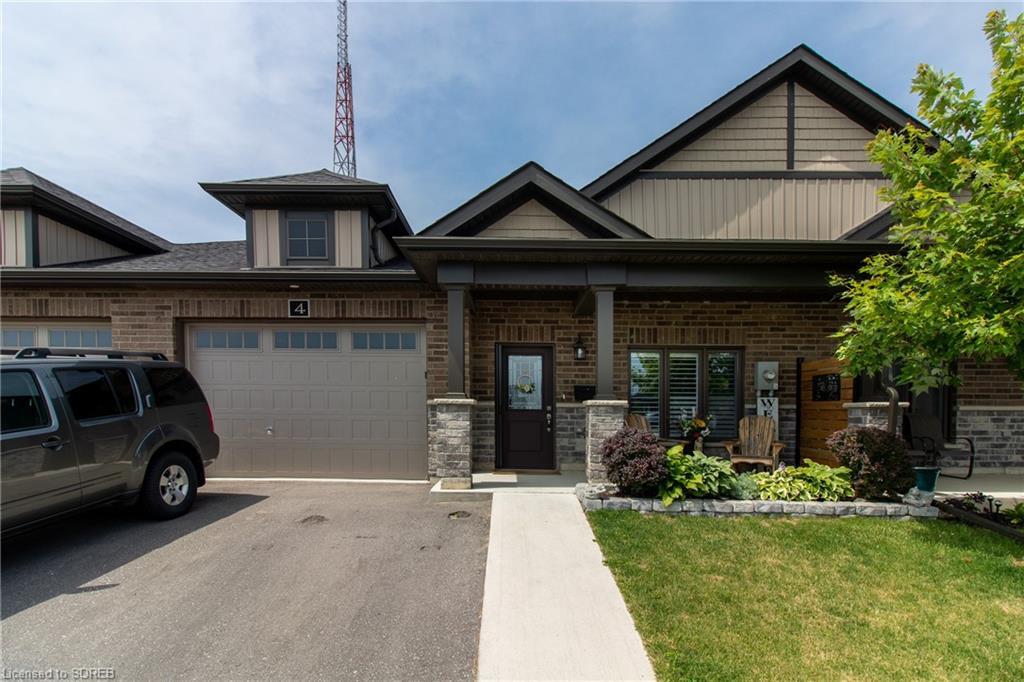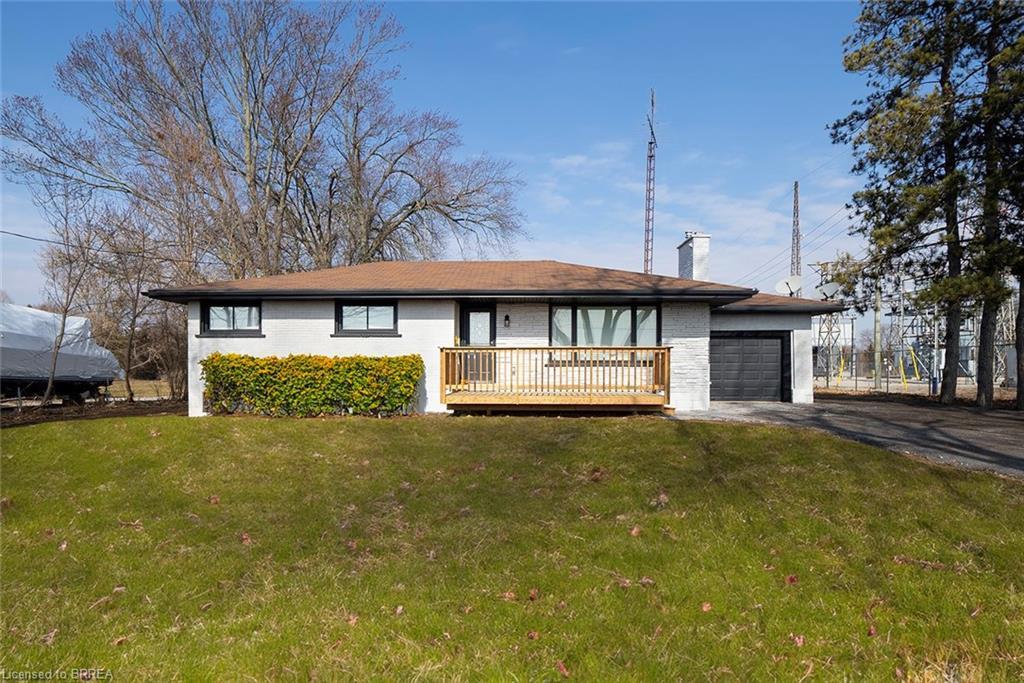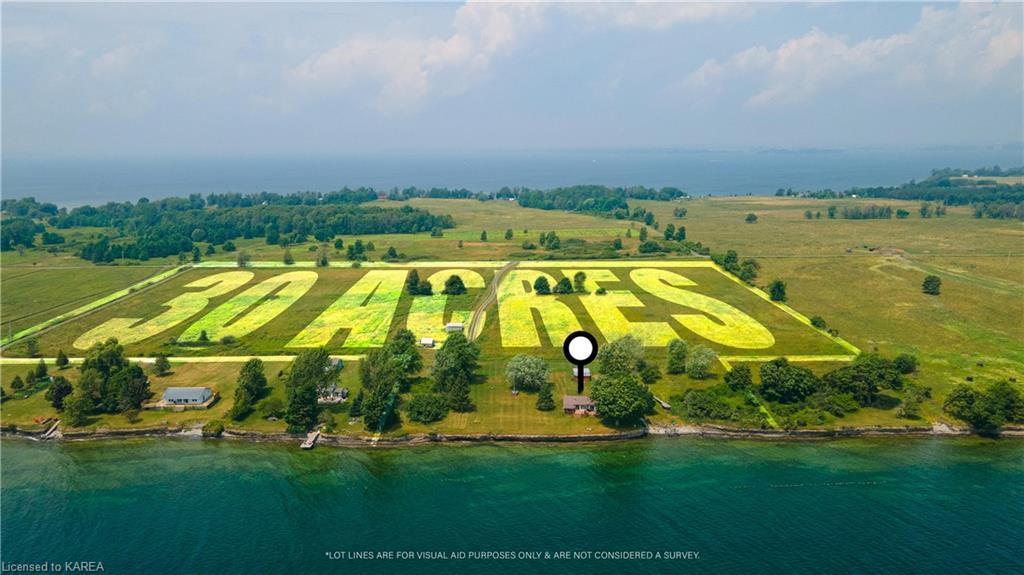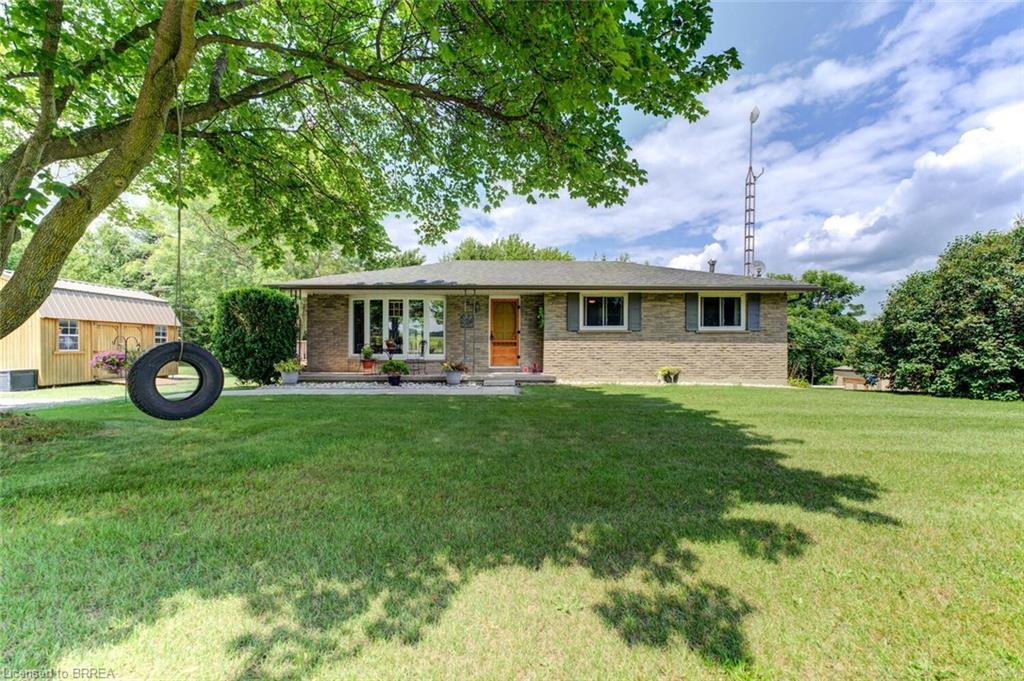Please Sign Up To View Property
26 Tamarack Way
Simcoe, ON, N3Y 0E7
MLS® Number : 40535558
4 Beds / 3 Baths / 1 Parking
Lot Front: 45.67 Feet / Lot Depth: -- Feet
Description
Much more than meets the eye! Located in the sought after Westwood Trails, 26 Tamarack Way is sure to impress. This heavily upgraded, luxurious end unit offers 2+2 bedrooms and 3 full bathrooms; a very special find. The open concept custom chef's kitchen offers a large island, pantry, custom counters & backsplash, to the ceiling cabinetry, soft close drawers, under-mount lighting and stainless appliances. The kitchen is open to the dining area, as well as, the living room which features one of two gas fireplaces in the home. Sliding glass doors lead from the living room to expanded rear deck with powered awning for convenient relaxation and greater entertaining capability. There is main floor laundry/mudroom with additional storage right off the garage! Plus there is a full 4 pc. guest bath, and second bedroom/office on the main level. The spacious primary bedroom with oversize walk-in closet and 3 pc. ensuite is placed at the rear of the home, thoughtfully completing the main level. The opulence and quality continues throughout the entire lower level. There's a family room with second gas fireplace, 4 pc. bath with ensuite privilege, two more bedrooms and a mechanical room with lots of additional storage. Great in law potential exists downstairs! Tons of natural light on both levels is a benefit to the oversized windows and excellent exposure. This immaculate move-in ready home has over $150,000 in upgrades distinguishing itself from the rest: triple glazed windows (so quiet!), custom window coverings, custom engineered hardwood floors, premium tile, granite surfaced counters, crown mouldings, HRV, water softener w/ filtration, just to name a few. Close to the pond with walking trail, very convenient guest parking. This home is quietly tucked away in a tranquil pocket, though nearby to all the amenities Simcoe has to offer. The best of all worlds at 26 Tamarack Way.
Extras
Built-in Microwave,Carbon Monoxide Detector,Dishwasher,Dryer,Garage Door Opener,Refrigerator,Smoke Detector,Stove,Washer,Window Coverings
Property Type
Row/Townhouse
Neighbourhood
--
Garage Spaces
1
Property Taxes
$ 0
Area
Norfolk
Additional Details
Drive
Private Drive Single Wide
Building
Bedrooms
4
Bathrooms
3
Utilities
Water
Municipal
Sewer
Sewer (Municipal)
Features
Kitchen
1
Family Room
--
Basement
Full, Finished
Fireplace
True
External Features
External Finish
Vinyl Siding
Property Features
Cooling And Heating
Cooling Type
Central Air
Heating Type
Fireplace-Gas, Forced Air, Natural Gas
Bungalows Information
Days On Market
0 Days
Rooms
Metric
Imperial
| Room | Dimensions | Features |
|---|---|---|
| 0.00 X 0.00 ft | ||
| 0.00 X 0.00 ft | ||
| 0.00 X 0.00 ft | ||
| 0.00 X 0.00 ft | ||
| 0.00 X 0.00 ft | ||
| 0.00 X 0.00 ft | ||
| 0.00 X 0.00 ft | ||
| 0.00 X 0.00 ft | ||
| 0.00 X 0.00 ft | ||
| 0.00 X 0.00 ft | ||
| 0.00 X 0.00 ft | ||
| 0.00 X 0.00 ft |
Ready to go See it?
Looking to Sell Your Bungalow?
Similar Properties
$ 629,900
$ 799,900
$ 699,900
$ 699,900
