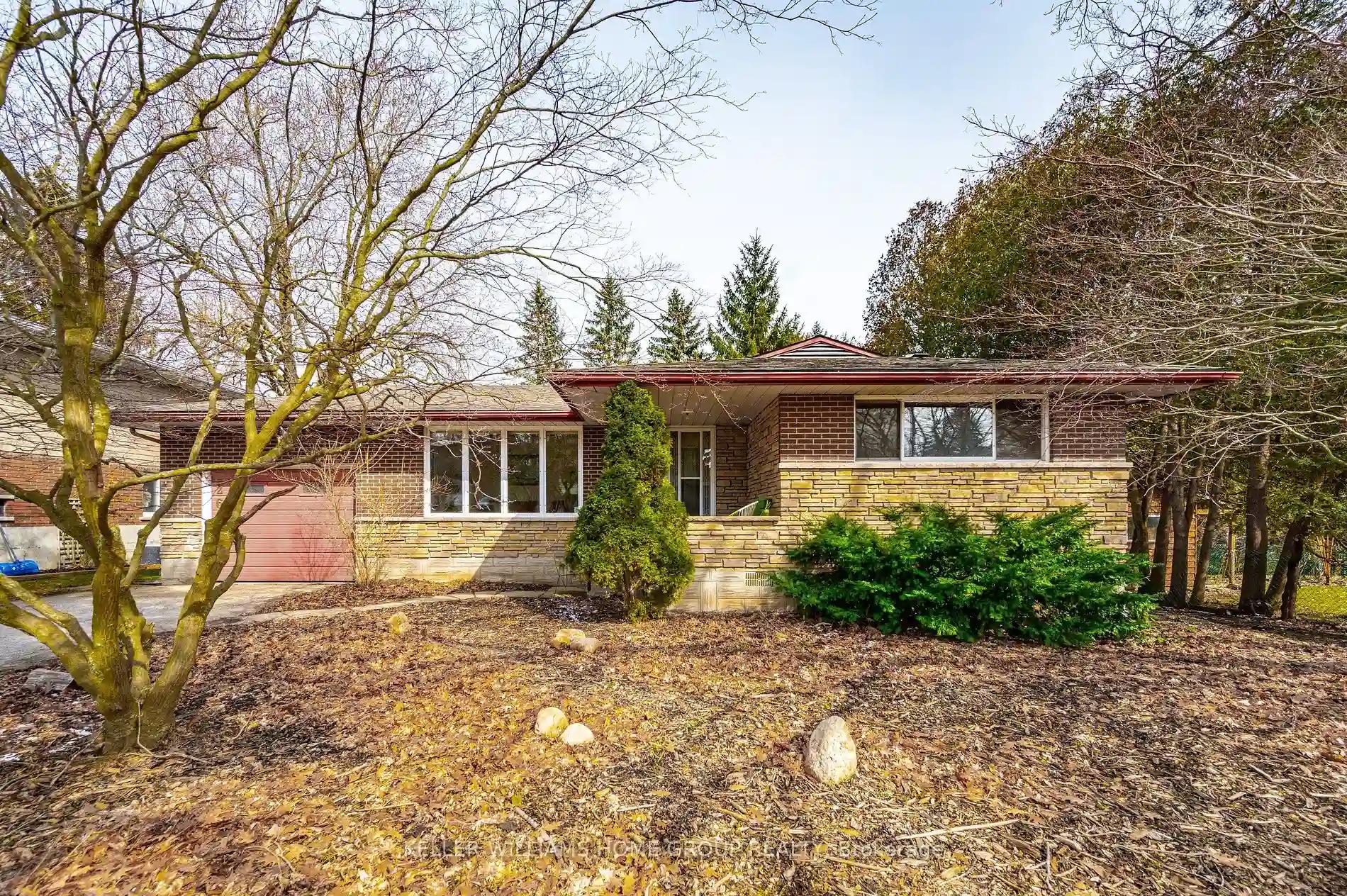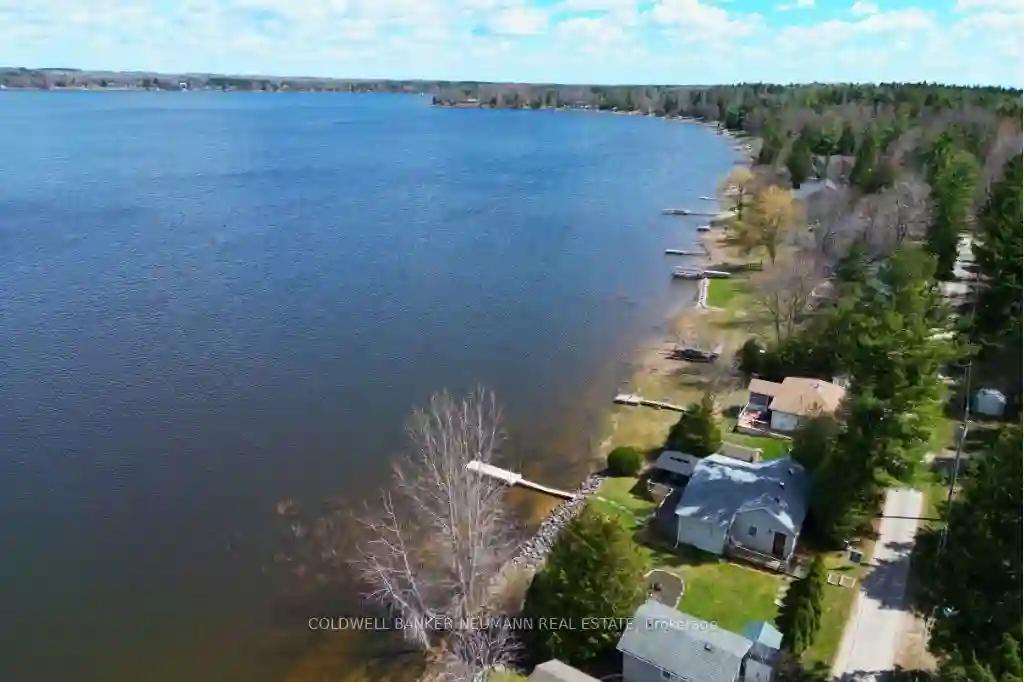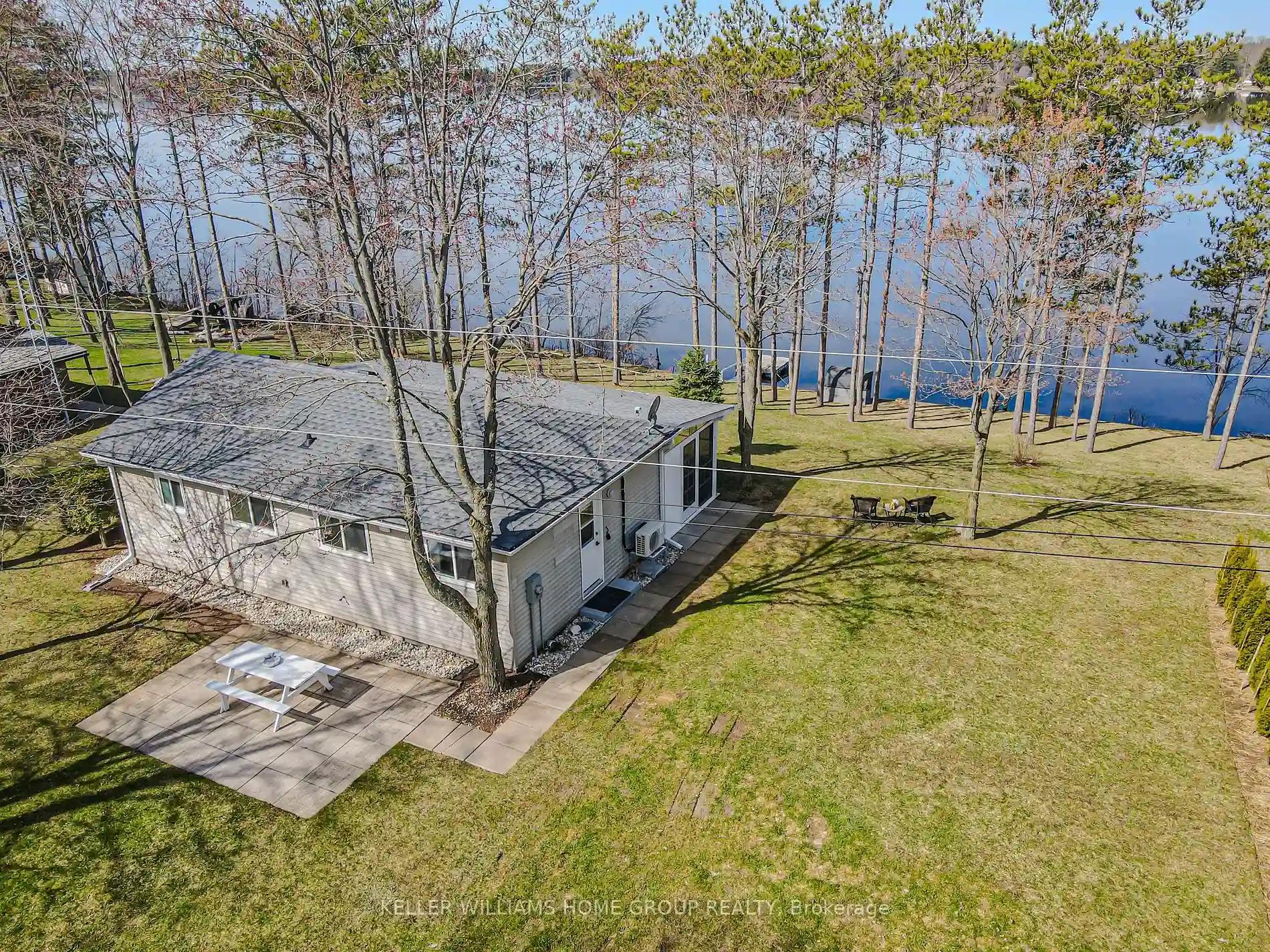Please Sign Up To View Property
260 Hillside Dr
Centre Wellington, Ontario, N1M 2E8
MLS® Number : X8138236
3 + 1 Beds / 2 Baths / 3 Parking
Lot Front: 60 Feet / Lot Depth: 118 Feet
Description
Nestled in a prime location within walking distance of downtown Fergus, this immaculate 3-bedroom homeoffers the convenience of 1 level living. We love the updated kitchen with custom cabinetry and dining areawith walk out to the fully fenced back yard. The white oak floors in the main living space are beautiful as isthe modern bathroom. Access to the attached garage and separate entrance to finished lower level completewith a spacious rec room, bedroom, sewing room/craft room and plenty of storage. Set back from the streetwith beautiful Japanese Maple and covered porch to enjoy your coffee. Amazing location near the Grand River,trails, downtown, groceries and more! This home presents endless possibilities for comfortable living.
Extras
--
Additional Details
Drive
Private
Building
Bedrooms
3 + 1
Bathrooms
2
Utilities
Water
Municipal
Sewer
Sewers
Features
Kitchen
1
Family Room
N
Basement
Part Bsmt
Fireplace
Y
External Features
External Finish
Brick
Property Features
Cooling And Heating
Cooling Type
None
Heating Type
Forced Air
Bungalows Information
Days On Market
55 Days
Rooms
Metric
Imperial
| Room | Dimensions | Features |
|---|---|---|
| Bathroom | 0.00 X 0.00 ft | 5 Pc Bath |
| Br | 9.91 X 10.01 ft | |
| Br | 11.32 X 10.04 ft | |
| Prim Bdrm | 14.67 X 13.16 ft | |
| Dining | 11.32 X 8.07 ft | |
| Kitchen | 7.91 X 10.83 ft | |
| Living | 11.58 X 20.18 ft | |
| Bathroom | 0.00 X 0.00 ft | 2 Pc Bath |
| Br | 8.07 X 13.25 ft | |
| Rec | 10.99 X 29.49 ft | |
| Den | 7.41 X 8.99 ft | |
| Laundry | 11.42 X 15.68 ft |


