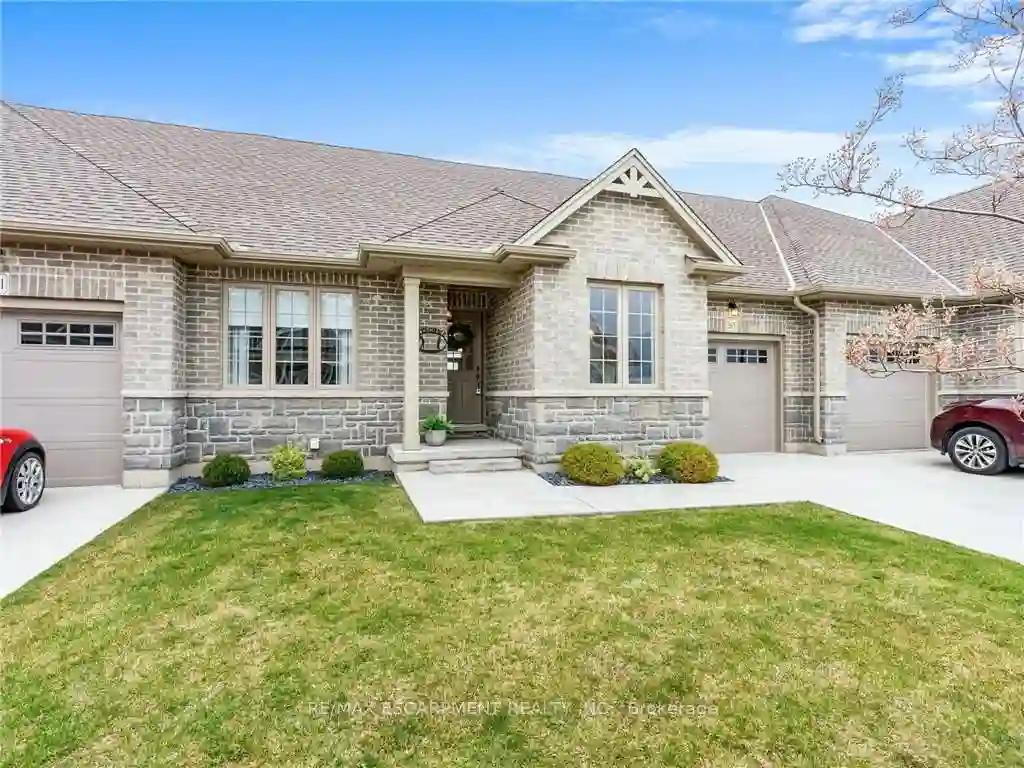Please Sign Up To View Property
263 Schooner Dr
Norfolk, Ontario, N0A 1N3
MLS® Number : X8278846
2 Beds / 2 Baths / 2 Parking
Lot Front: 35.07 Feet / Lot Depth: 104.99 Feet
Description
Pride of ownership greets you the minute you pull up to this 1,250 sq.ft all Brick Bungalow. With 2 Bedrooms, 2 Bathrooms, Main Floor Laundry, Cozy Great Room complete with cathedral ceilings and gas fireplace makes for the perfect retirement home. The basement is wide open to finish to your taste. Never worry about shoveling snow or cutting grass again. Enjoy your own water front as part of living in the Dover Coast Community directly behind David's Restaurant. If you enjoy golf, you are only a few minute walk to the first tee. If boating is your passion you are only five minutes from the marina. Lots of other great amenities in town such as Fine Dining, Beach. Theatre and much more. Condo Fees $195.00
Extras
--
Additional Details
Drive
Private
Building
Bedrooms
2
Bathrooms
2
Utilities
Water
Municipal
Sewer
Sewers
Features
Kitchen
1
Family Room
Y
Basement
Full
Fireplace
Y
External Features
External Finish
Alum Siding
Property Features
Cooling And Heating
Cooling Type
Central Air
Heating Type
Forced Air
Bungalows Information
Days On Market
23 Days
Rooms
Metric
Imperial
| Room | Dimensions | Features |
|---|---|---|
| Foyer | 9.22 X 5.31 ft | |
| 2nd Br | 11.06 X 10.66 ft | |
| Prim Bdrm | 14.90 X 12.40 ft | |
| Great Rm | 14.14 X 15.09 ft | |
| Breakfast | 18.04 X 9.48 ft | |
| Kitchen | 8.50 X 9.48 ft | |
| Bathroom | 0.00 X 0.00 ft | 4 Pc Bath |
| Bathroom | 0.00 X 0.00 ft | 3 Pc Ensuite |




