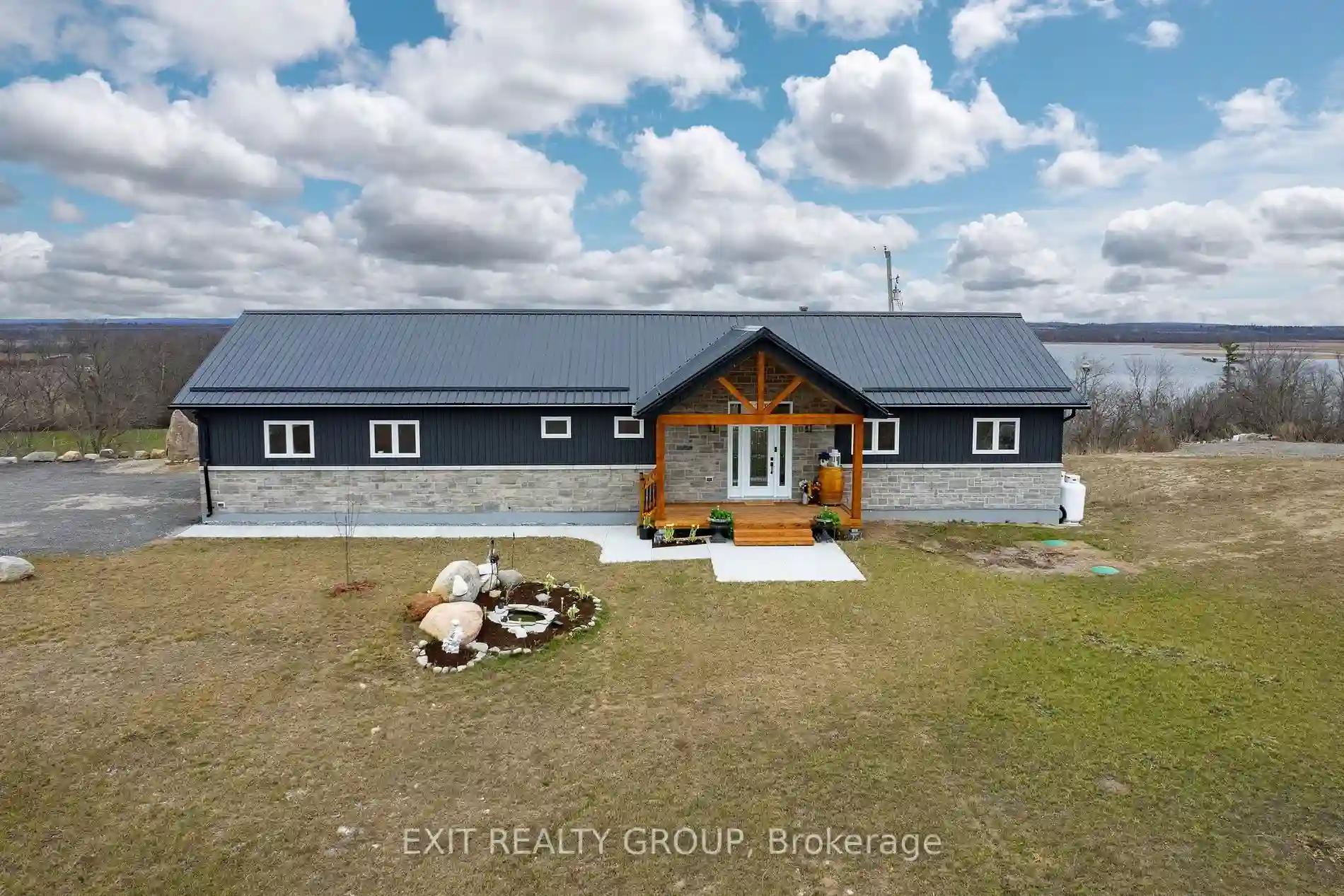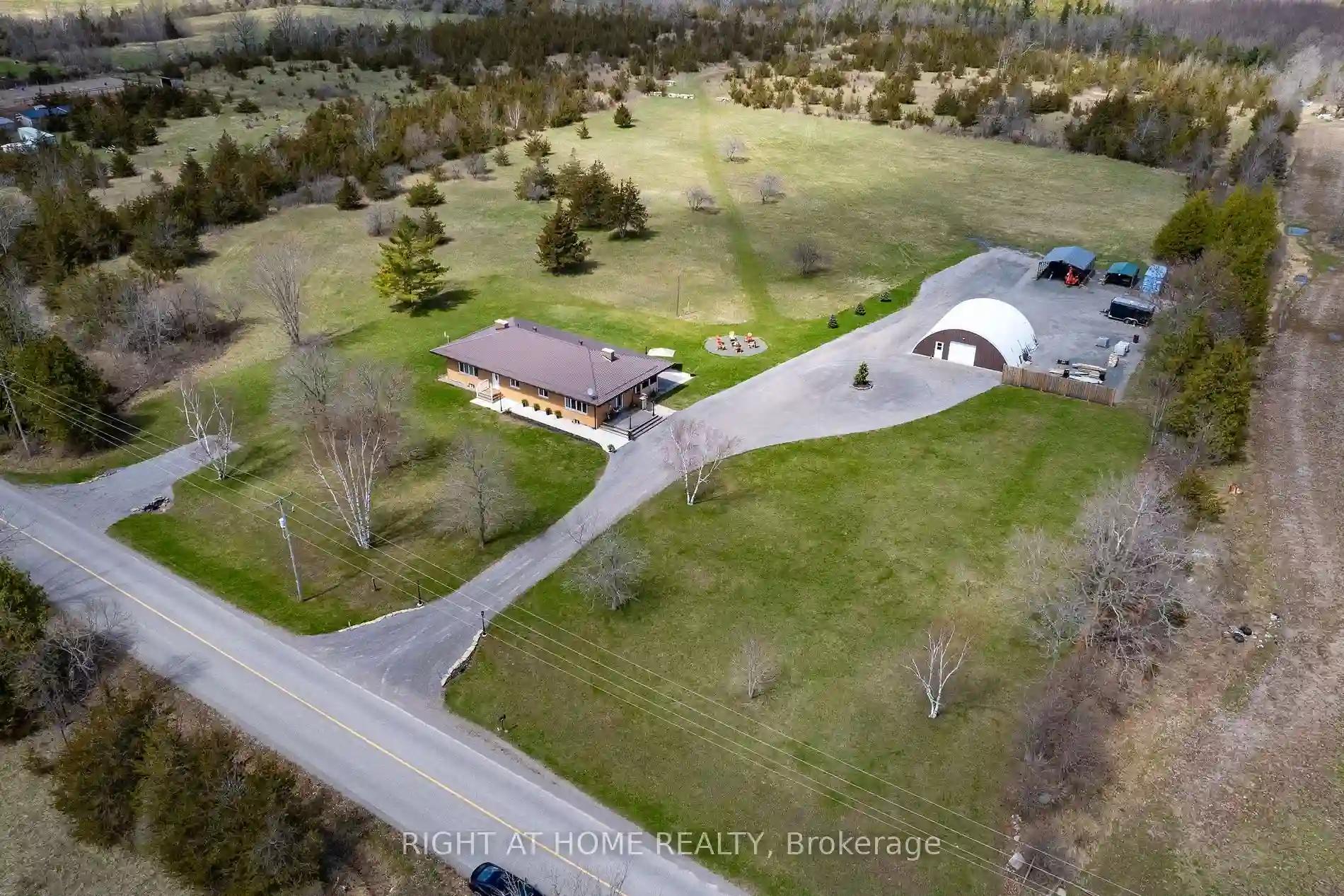Please Sign Up To View Property
266 Catchmore Rd
Trent Hills, Ontario, K0L 1L0
MLS® Number : X8207022
3 + 1 Beds / 2 Baths / 22 Parking
Lot Front: 541.57 Feet / Lot Depth: 278.99 Feet
Description
Welcome to your new home! Nestled in the tranquility of a quiet and peaceful setting, yet conveniently close to all amenities, this home and 3 acre property offers the best of both worlds. Step inside and discover a spacious haven boasting four bedrooms, two luxurious full bathrooms with the potential to include a third. Built in 2021, this custom masterpiece exudes modern elegance and thoughtful designs at every turn. Imagine entertaining friends and family in the expansive living areas or on the cover deck overlooking the Trent River offering breathtaking water views; or retreating to your private sanctuary in the primary bedroom featuring a large walk-in-closet, full ensuite bath with granite counters, porcelain tiled flooring + shower with a glass door. This sanctuary space also encompasses a separate patio door leading to the large covered deck, perfectly equipped to support a hot tub. The real charm lies in the details from the gleaming hardwood flooring to the 12 foot wide patio doors on both levels to the immaculate bright picturesque kitchen boasting granite countertops and a large functional island, every upgrade has been carefully chosen to elevate your living experience. Then on those chilly evenings, gather around the cozy wood-burning fireplace in the main level living room, creating memories that will last a lifetime. Lets not forget the walkout lower level, offering endless possibilities for a recreation room and is currently plumbed-in and ready to go to install a second kitchen if desired. Whether it's a quiet retreat or a vibrant gathering space, this home and property truly has it all. Conveniently located than 10 minutes to the quaint town of Campbellford and only 15 minutes to Stirling. So come, experience the perfect blend of serenity and convenience and make this home and property with stunning panoramic views, your very own.
Extras
--
Property Type
Detached
Neighbourhood
Rural Trent HillsGarage Spaces
22
Property Taxes
$ 5,440.77
Area
Northumberland
Additional Details
Drive
Pvt Double
Building
Bedrooms
3 + 1
Bathrooms
2
Utilities
Water
Well
Sewer
Septic
Features
Kitchen
1
Family Room
N
Basement
Sep Entrance
Fireplace
Y
External Features
External Finish
Stone
Property Features
Cooling And Heating
Cooling Type
Central Air
Heating Type
Forced Air
Bungalows Information
Days On Market
37 Days
Rooms
Metric
Imperial
| Room | Dimensions | Features |
|---|---|---|
| Living | 21.39 X 17.03 ft | Fireplace |
| Kitchen | 10.73 X 12.20 ft | |
| Laundry | 17.85 X 9.09 ft | |
| Prim Bdrm | 11.35 X 12.73 ft | 3 Pc Ensuite W/I Closet |
| Bathroom | 5.25 X 8.92 ft | 3 Pc Ensuite |
| 2nd Br | 9.68 X 11.88 ft | |
| 3rd Br | 9.68 X 11.81 ft | |
| Bathroom | 5.68 X 8.27 ft | 4 Pc Bath |
| Rec | 37.96 X 26.84 ft | |
| 4th Br | 11.25 X 14.99 ft | |
| Utility | 9.88 X 8.01 ft | |
| Other | 8.07 X 8.01 ft |




