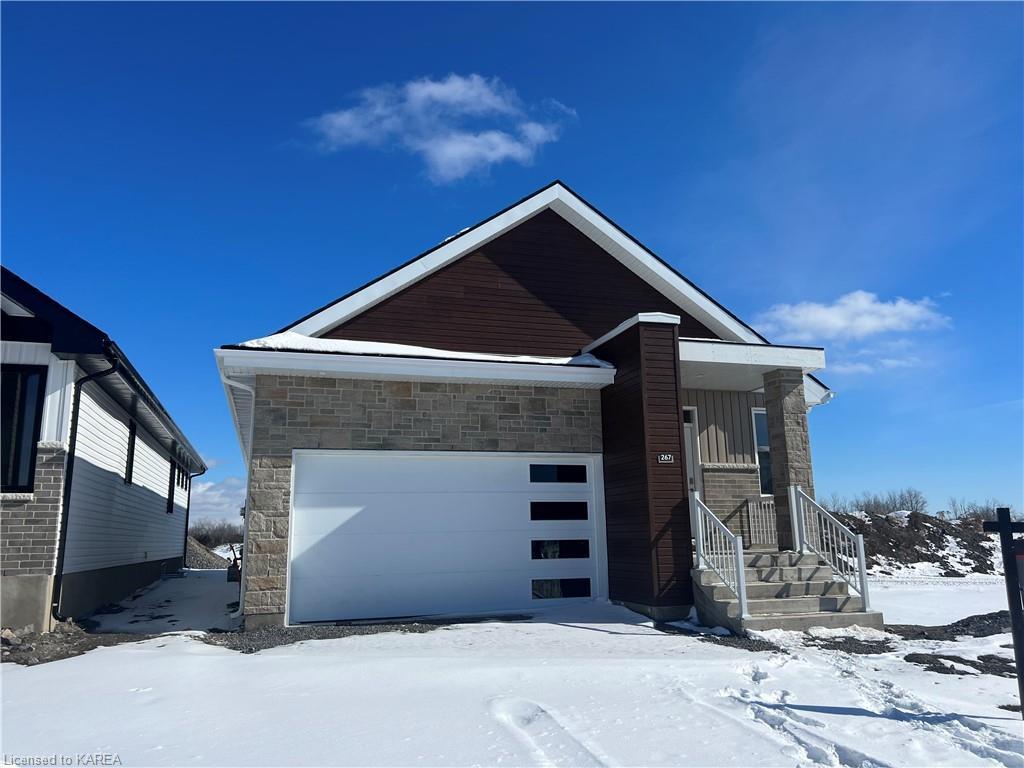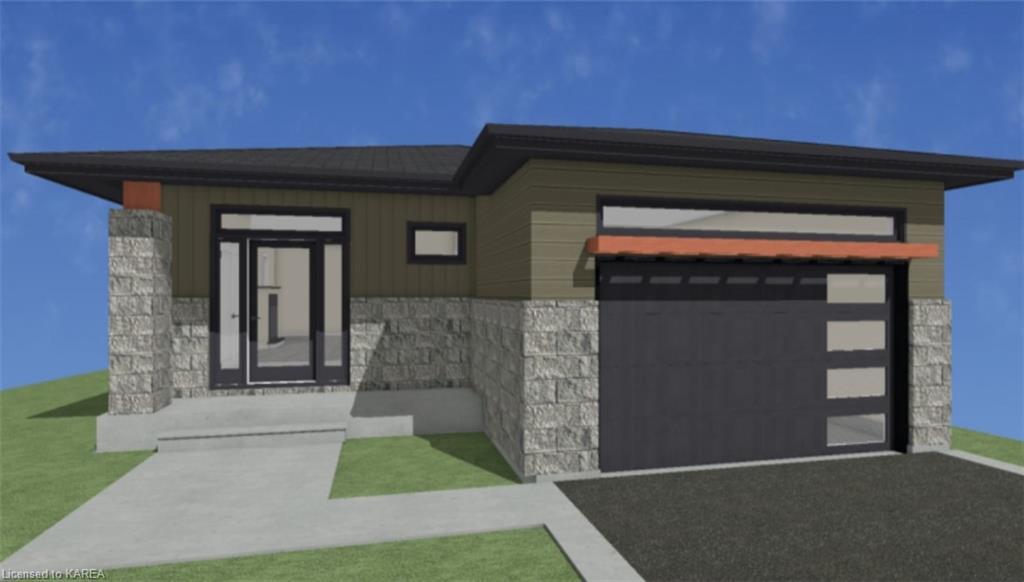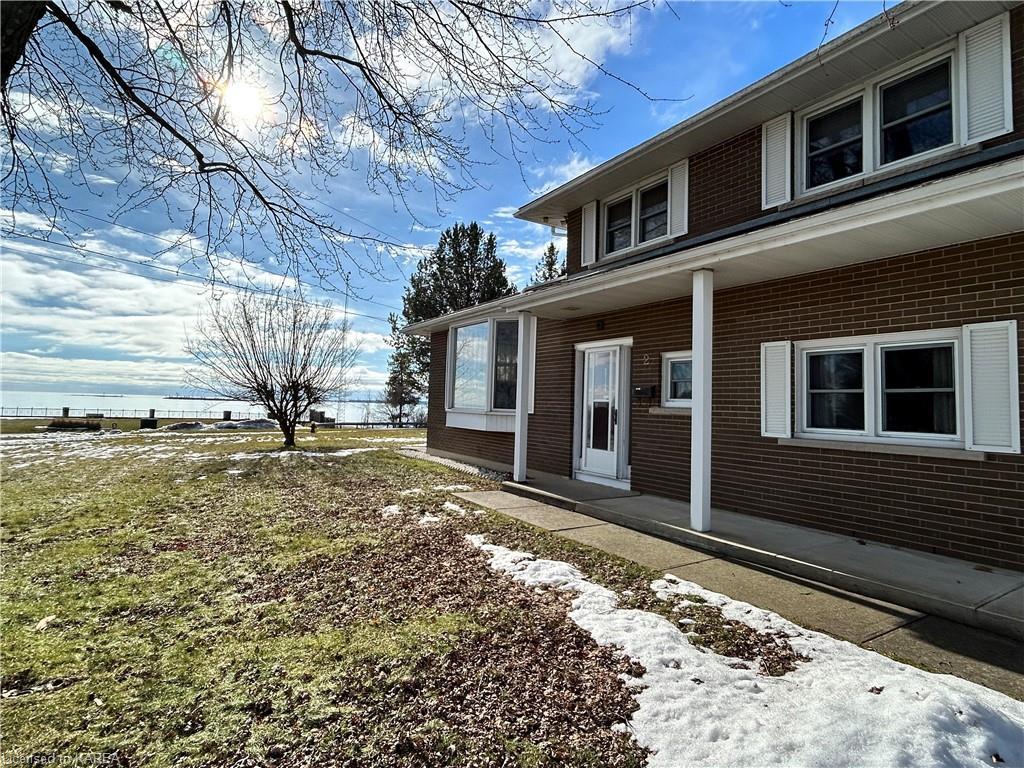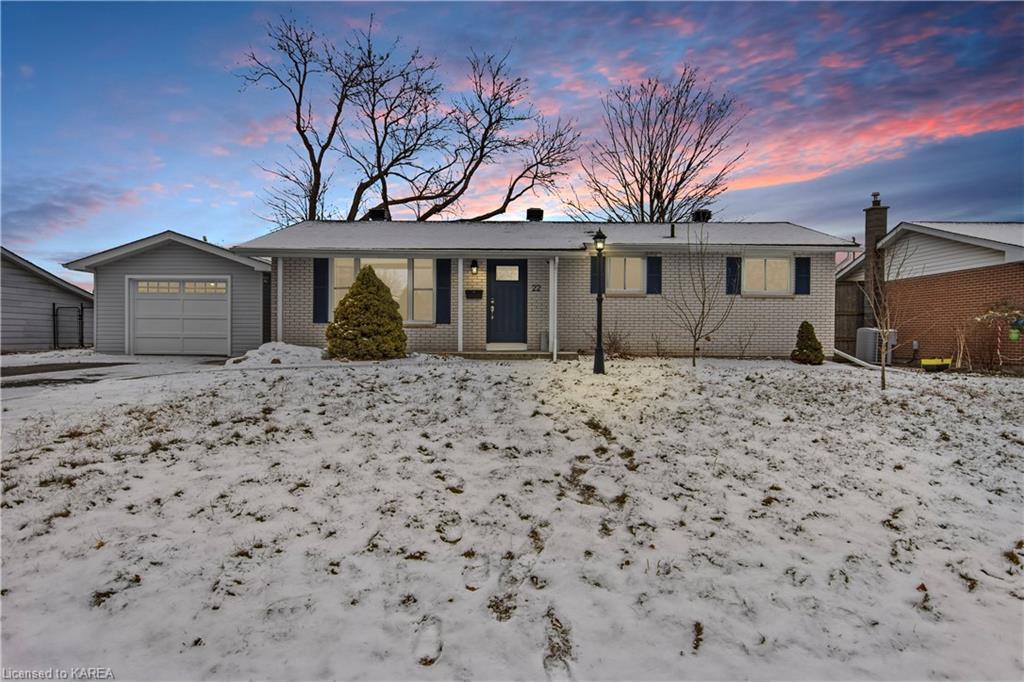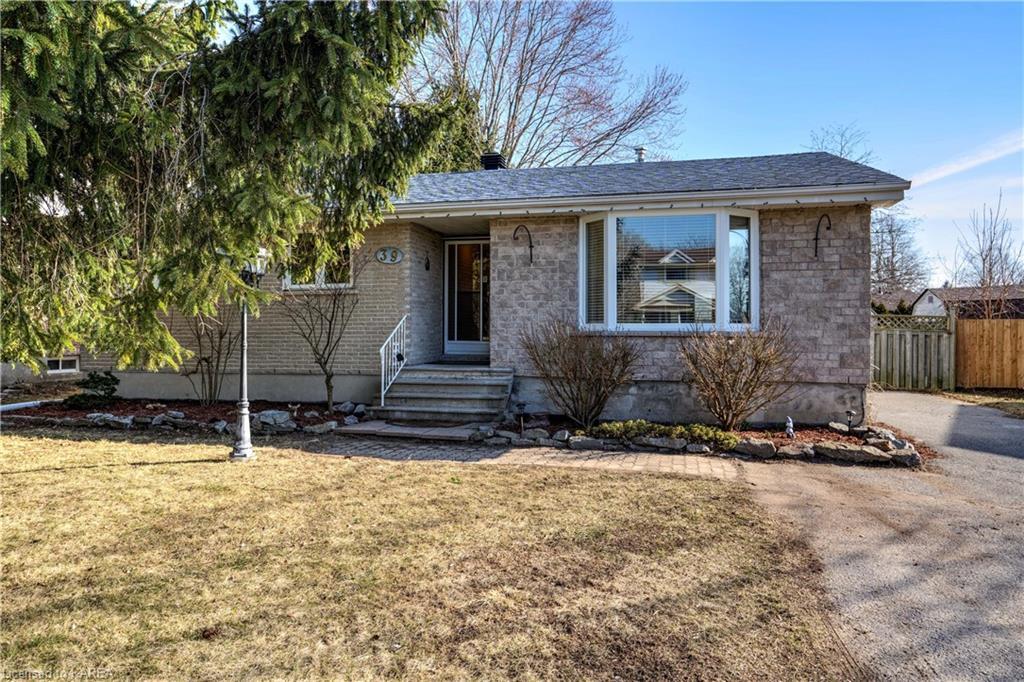Please Sign Up To View Property
267 Pratt Drive
Amherstview, ON, K7N 0E8
MLS® Number : 40568113
3 Beds / 2 Baths / 1 Parking
Lot Front: 40 Feet / Lot Depth: -- Feet
Description
Welcome to 267 Pratt Drive in Amherstview, Ontario. This newly finished 1500 square foot bungalow features 3 bedrooms and 2.5 bathrooms, with an open concept kitchen leading to a large living room/dining room. This home sits on a 40 foot lot and comes with many upgrades throughout that include A/C, quartz kitchen countertops, 9'ceilings, upgraded cabinets, and ceramic tile and laminate flooring throughout. The basement has a rough-in bathroom giving you the potential to turn the basement space into a secondary suite or a large open recreation space for the family! This home is close to shopping, parks, restaurants, golf, and more! Don't miss out on your opportunity to own this home!
Extras
Built-in Microwave,Carbon Monoxide Detector,Dishwasher,Dryer,Refrigerator,Smoke Detector,Stove,Washer
Property Type
Single Family Residence
Neighbourhood
--
Garage Spaces
1
Property Taxes
$ 0
Area
Lennox and Addington
Additional Details
Drive
Private Drive Double Wide
Building
Bedrooms
3
Bathrooms
2
Utilities
Water
Municipal-Metered
Sewer
Sewer (Municipal)
Features
Kitchen
1
Family Room
--
Basement
Full, Unfinished
Fireplace
False
External Features
External Finish
Vinyl Siding
Property Features
Cooling And Heating
Cooling Type
Central Air
Heating Type
Forced Air, Natural Gas
Bungalows Information
Days On Market
0 Days
Rooms
Metric
Imperial
| Room | Dimensions | Features |
|---|---|---|
| 0.00 X 0.00 ft | ||
| 0.00 X 0.00 ft | ||
| 0.00 X 0.00 ft | ||
| 0.00 X 0.00 ft | ||
| 0.00 X 0.00 ft | ||
| 0.00 X 0.00 ft | ||
| 0.00 X 0.00 ft | ||
| 0.00 X 0.00 ft | ||
| 0.00 X 0.00 ft | ||
| 0.00 X 0.00 ft | ||
| 0.00 X 0.00 ft | ||
| 0.00 X 0.00 ft |
Ready to go See it?
Looking to Sell Your Bungalow?
Similar Properties
$ 669,900
$ 695,000
$ 599,900
$ 575,000
