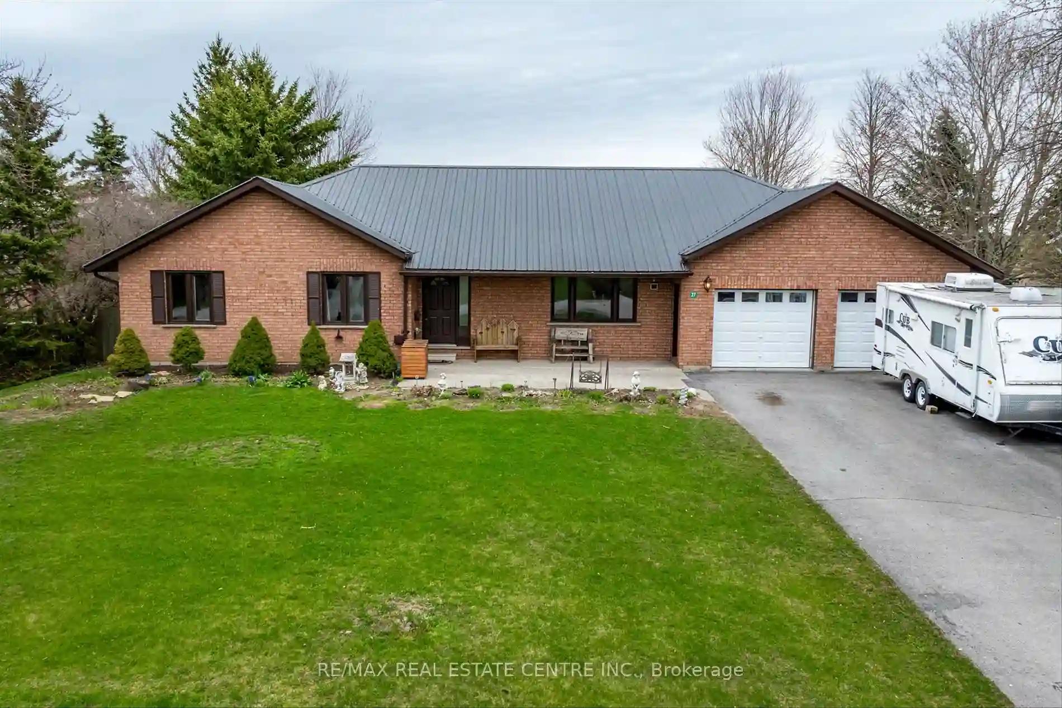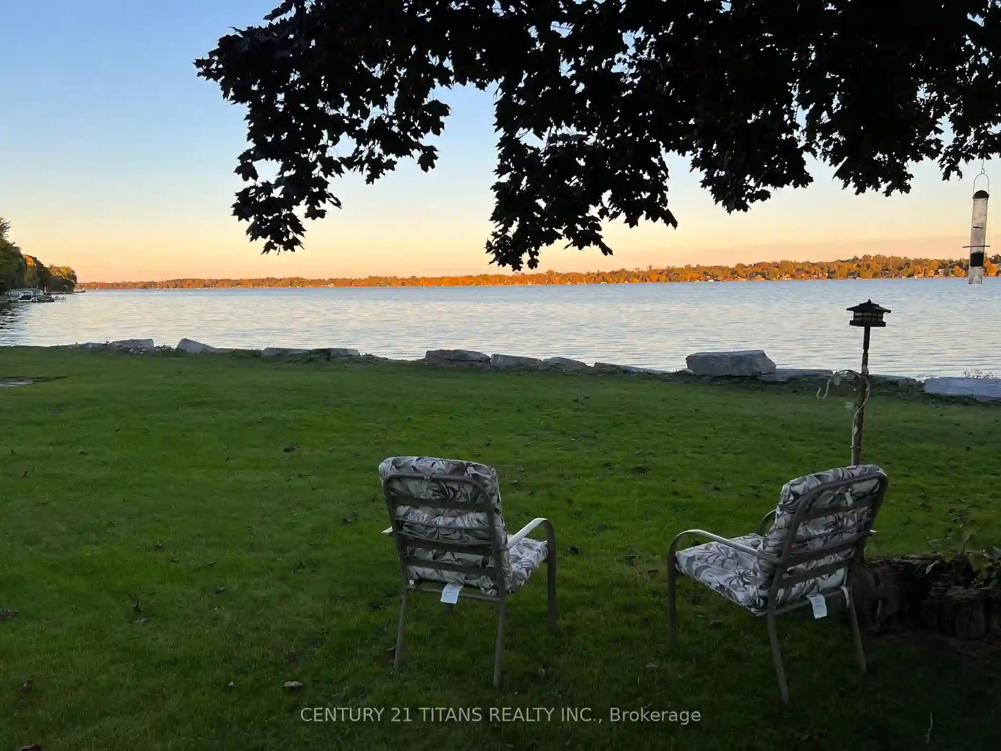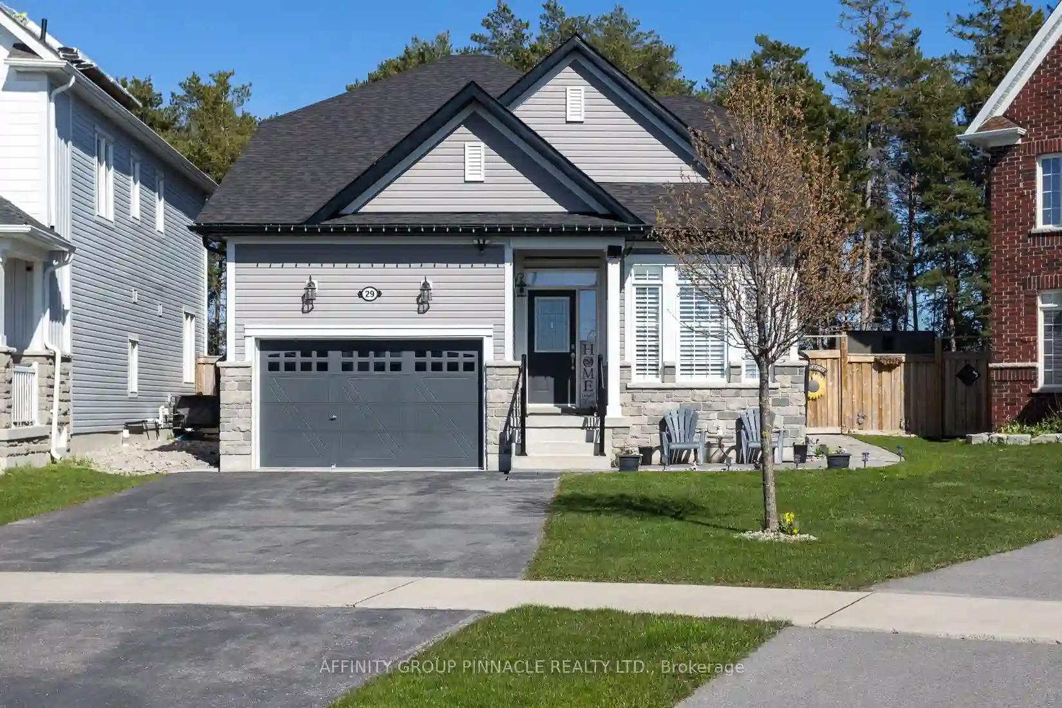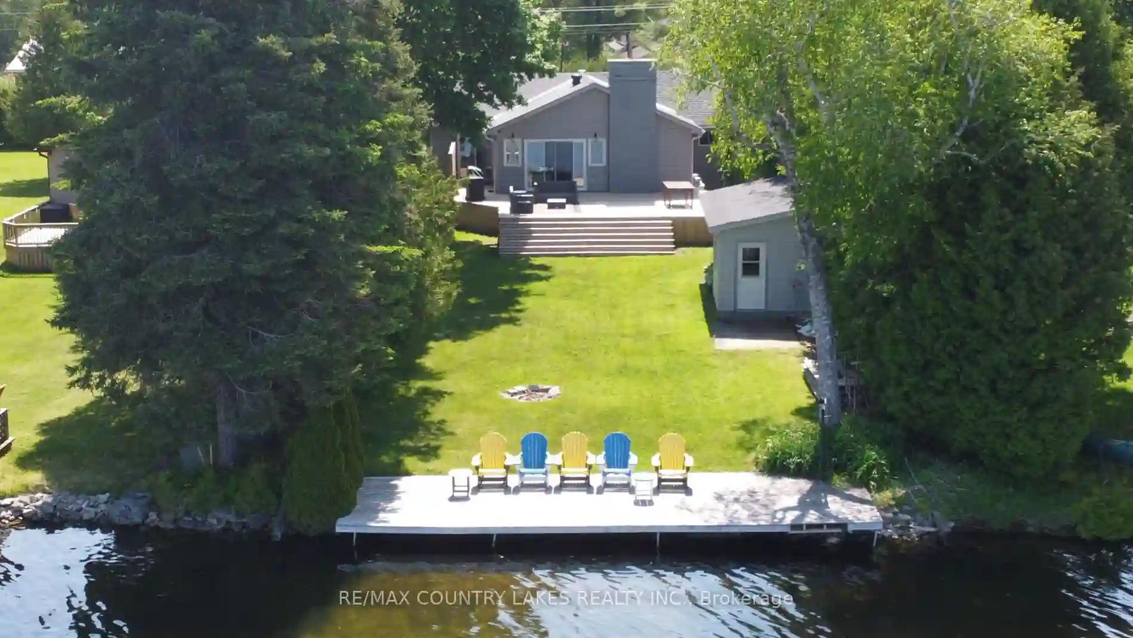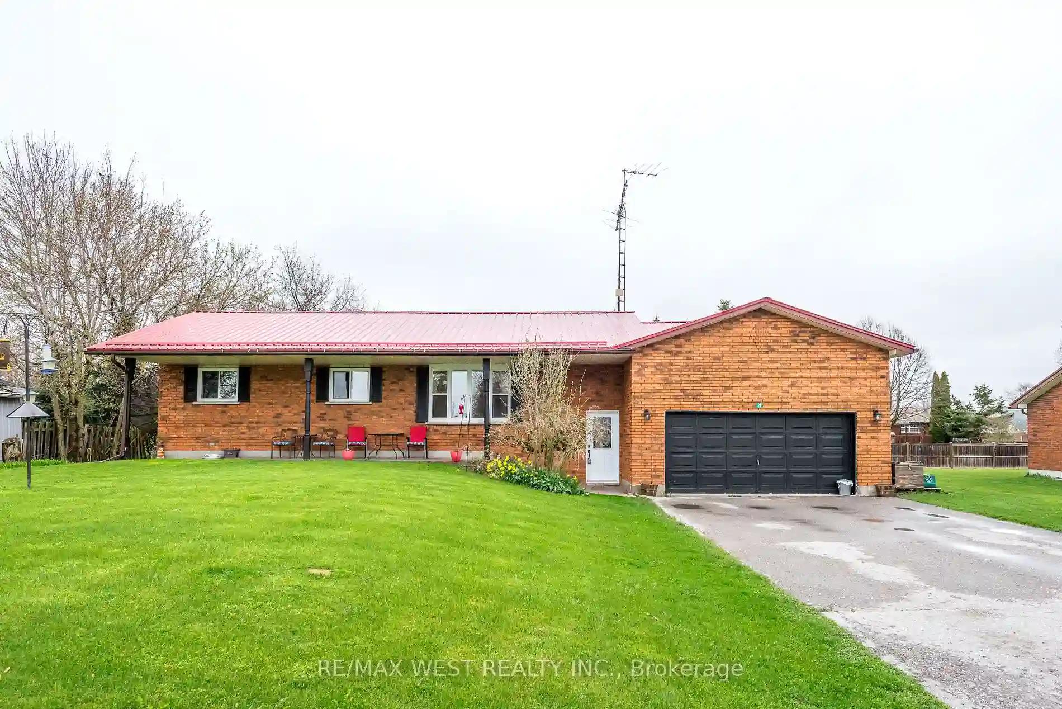Please Sign Up To View Property
27 Bruce St
Kawartha Lakes, Ontario, K0M 2N0
MLS® Number : X8269688
3 + 2 Beds / 3 Baths / 8 Parking
Lot Front: 101 Feet / Lot Depth: 168 Feet
Description
Welcome to 27 Bruce Street in the Town of Oakwood, Kawartha Lakes. This sprawling bungalow offers so many options. With the ability to house 2 families or your adult kids need their own space, featuring a secondary kitchen and laundry in the basement. The House if full of natural light, has a separate Living and Family room on the main floor and the yard is large. The enclosed Deck would make for an excellent outdoor kitchen and entertaining space.Pack your bags and bring your imagination to make it your own. The driveway has ample parking if you have a large family, like to entertain or have a couple toys that need a place to rest between uses. Be excited, this is the one!
Extras
--
Additional Details
Drive
Pvt Double
Building
Bedrooms
3 + 2
Bathrooms
3
Utilities
Water
Municipal
Sewer
Septic
Features
Kitchen
1 + 1
Family Room
Y
Basement
Finished
Fireplace
N
External Features
External Finish
Board/Batten
Property Features
Cooling And Heating
Cooling Type
Central Air
Heating Type
Forced Air
Bungalows Information
Days On Market
10 Days
Rooms
Metric
Imperial
| Room | Dimensions | Features |
|---|---|---|
| Kitchen | 15.68 X 14.34 ft | |
| Dining | 18.08 X 9.32 ft | |
| Family | 12.60 X 23.16 ft | |
| Living | 12.50 X 17.32 ft | |
| Prim Bdrm | 15.68 X 14.17 ft | |
| 2nd Br | 13.42 X 10.33 ft | |
| 3rd Br | 13.42 X 12.40 ft | |
| Bathroom | 7.84 X 8.76 ft | 3 Pc Ensuite |
| Bathroom | 10.07 X 5.58 ft | 4 Pc Bath |
| 4th Br | 8.33 X 16.17 ft | |
| 5th Br | 15.91 X 11.09 ft | |
| Kitchen | 15.68 X 16.57 ft |
