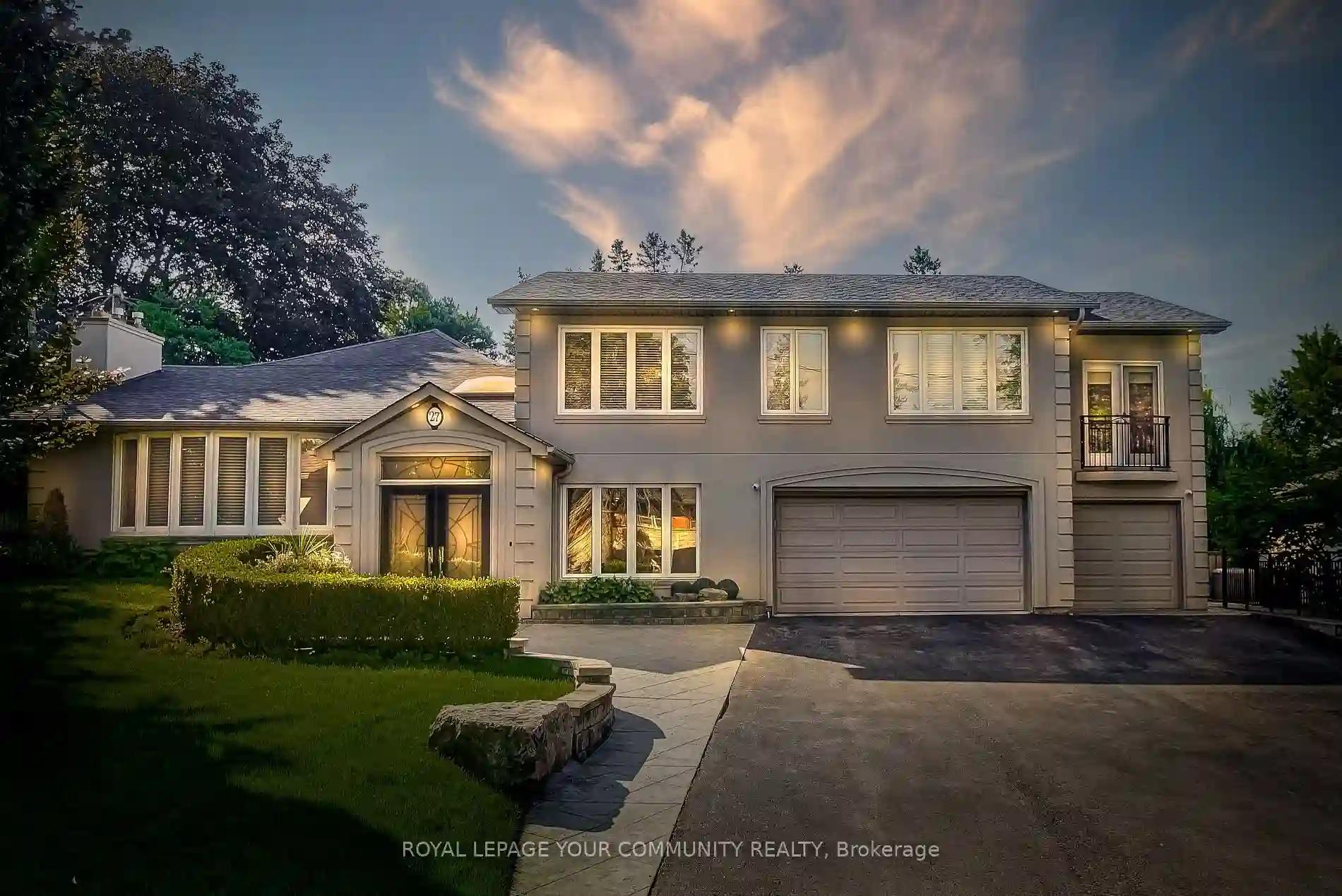Please Sign Up To View Property
27 Idleswift Dr
Vaughan, Ontario, L4J 1K9
MLS® Number : N8047794
4 + 1 Beds / 5 Baths / 8 Parking
Lot Front: 80 Feet / Lot Depth: 162.58 Feet
Description
Welcome to 27 Idleswift. This beautiful and and recently updated home sits on over 14,600 Sq Ft of south-facing grounds. This sprawling and pristine landscape has been meticulously maintained and features a Hot tub, Swimming pool, and year-round Cigar Lounge! The perfect setting to relax and enjoy the tranquil beauty of the surrounding mature tress and lush vistas of this extensive lot. this updated property is completely turnkey and offers 4+1 bedroom complete with upgraded closet organizers, spectacular, Floor-to-ceiling windows to overlook the sprawling grounds and allow for generous natural light, large kitchen with breakfast island, gas fireplace - and so much more! At 27 Idleswift, attention to detail and opulent features are what set this luxurious property apart. A rare opportunity to own in york region's prestigious uplands community, don't miss out!
Extras
Mature Trees, Year Round Cigar Lounge With Retractable Walls to bring your Outdoor Oasis Indoors! Enjoy Winter snowfall cuddled and comfy that to a massive 10,000 BTU Fireplace with fully heated floors!
Additional Details
Drive
Private
Building
Bedrooms
4 + 1
Bathrooms
5
Utilities
Water
Municipal
Sewer
Sewers
Features
Kitchen
1 + 1
Family Room
Y
Basement
Finished
Fireplace
Y
External Features
External Finish
Stucco/Plaster
Property Features
Cooling And Heating
Cooling Type
Central Air
Heating Type
Forced Air
Bungalows Information
Days On Market
101 Days
Rooms
Metric
Imperial
| Room | Dimensions | Features |
|---|---|---|
| Living | 21.29 X 27.17 ft | Ceramic Floor W/O To Sunroom Wet Bar |
| Dining | 20.24 X 10.56 ft | Hardwood Floor Pot Lights Recessed Lights |
| Office | 20.31 X 16.14 ft | Hardwood Floor Pot Lights Fireplace |
| Family | 12.17 X 21.19 ft | Hardwood Floor Pot Lights W/O To Deck |
| Kitchen | 15.26 X 21.19 ft | Hardwood Floor Pot Lights W/O To Deck |
| Exercise | 16.73 X 13.06 ft | 3 Pc Ensuite Pot Lights W/O To Pool |
| Br | 20.34 X 13.62 ft | Hardwood Floor B/I Closet Fireplace |
| 2nd Br | 10.01 X 14.40 ft | Hardwood Floor Pot Lights Closet Organizers |
| 3rd Br | 12.47 X 14.24 ft | Hardwood Floor Pot Lights Closet Organizers |
| 4th Br | 12.80 X 14.24 ft | Hardwood Floor Pot Lights Closet Organizers |
| Kitchen | 15.32 X 11.52 ft | Ceramic Floor B/I Appliances Combined W/Rec |
| 5th Br | 11.06 X 8.66 ft | Broadloom Closet |


