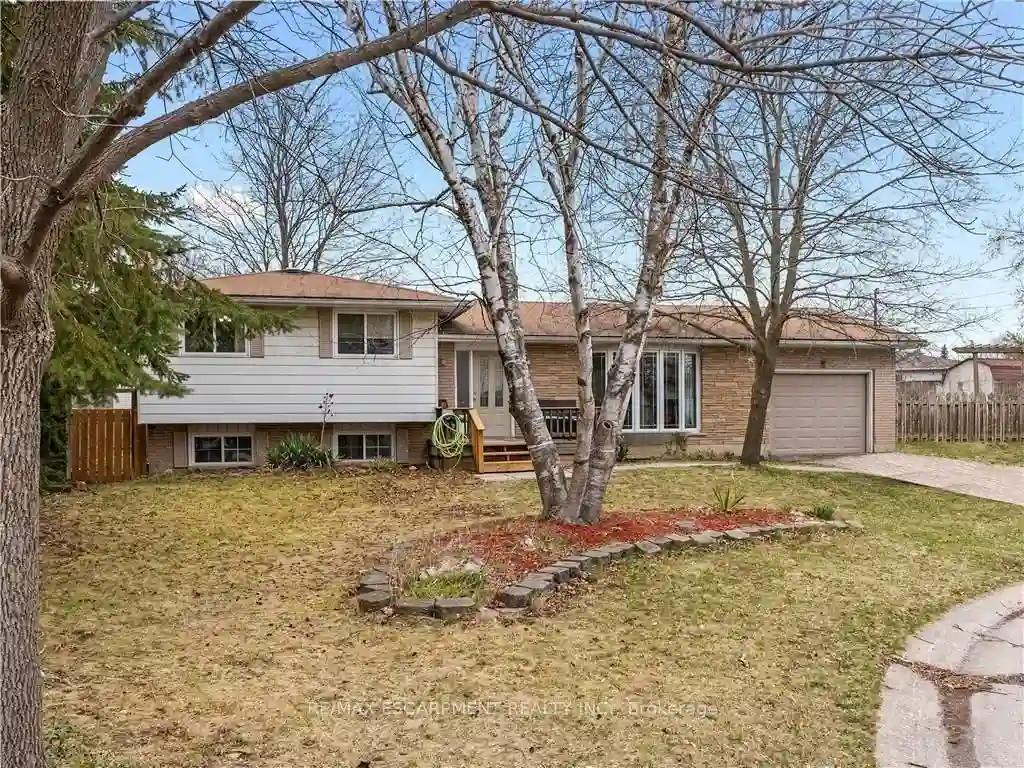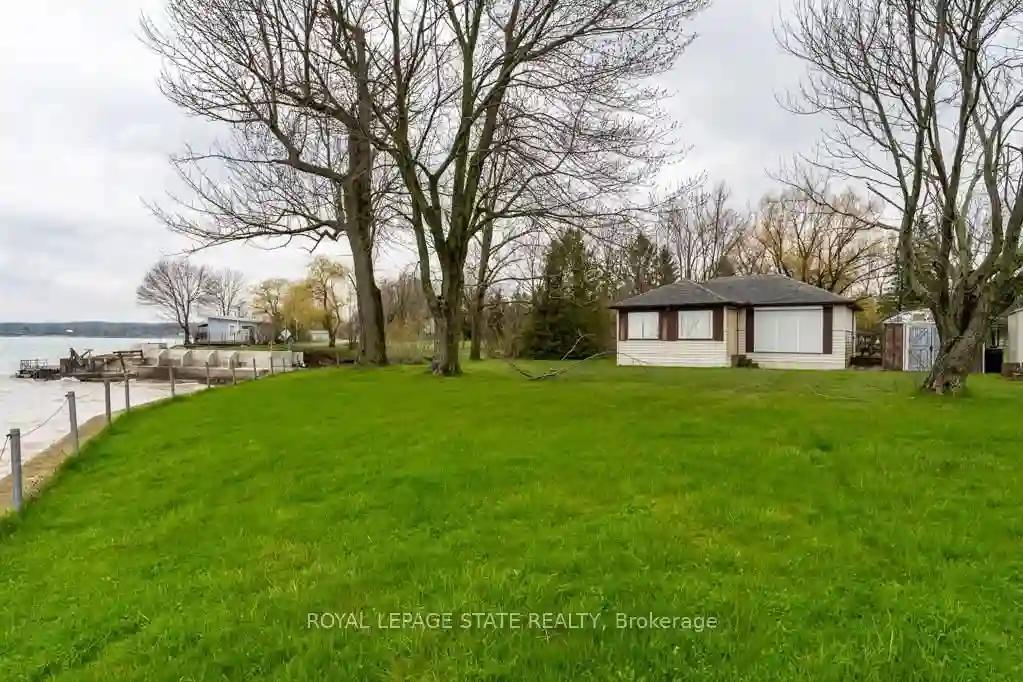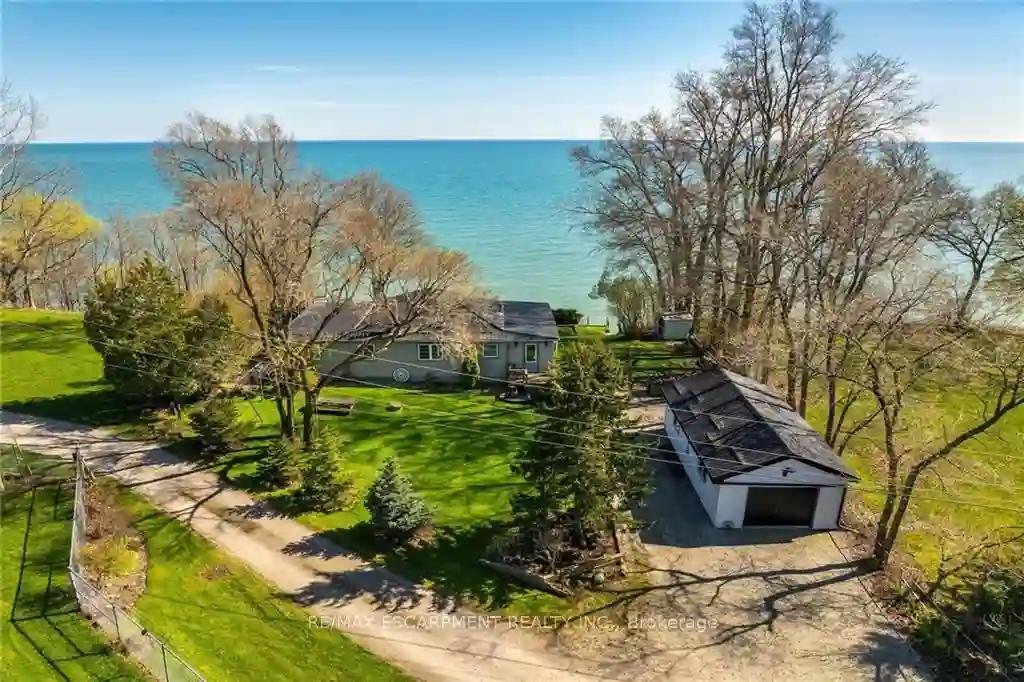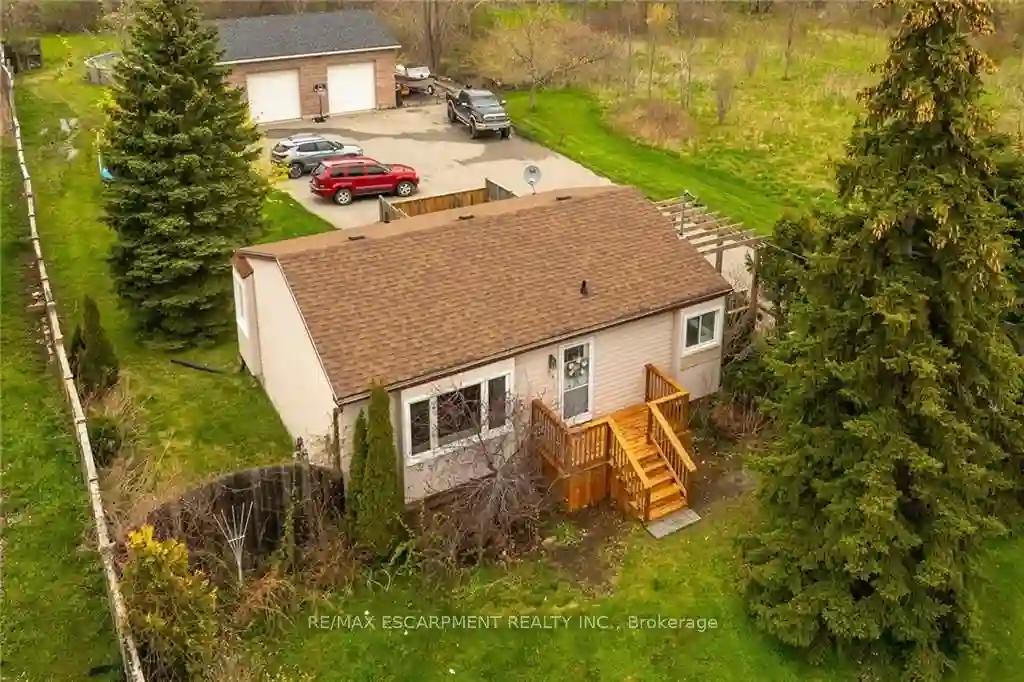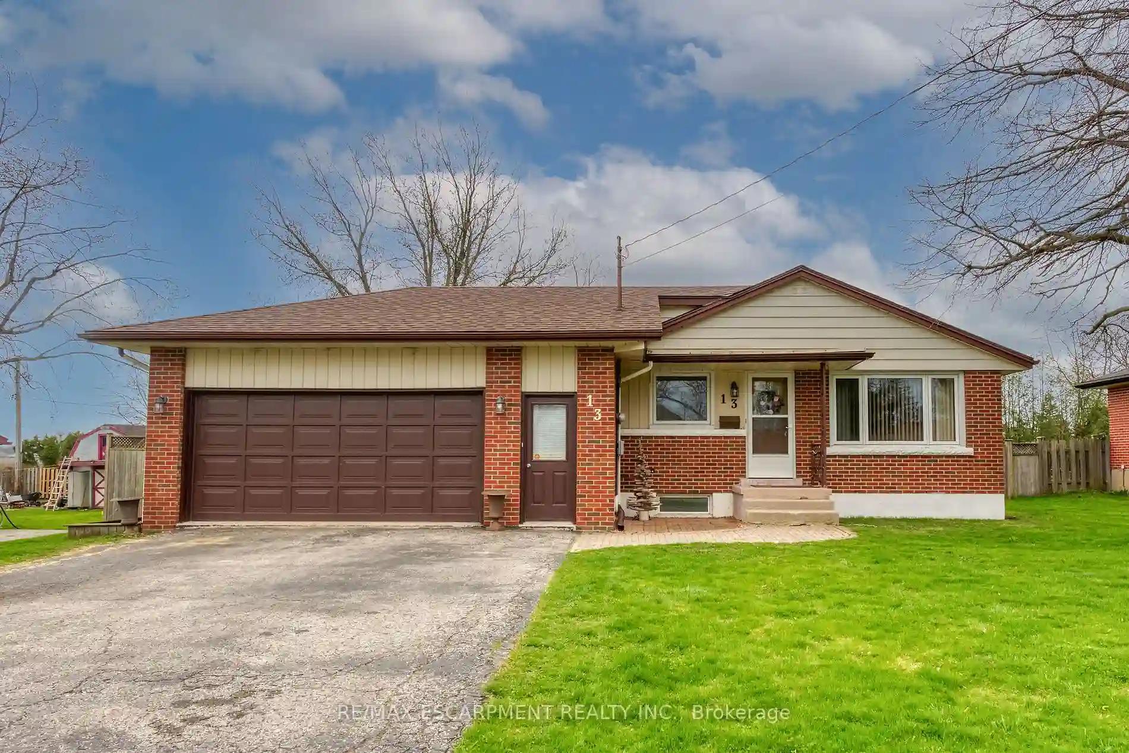Please Sign Up To View Property
27 Mcgregor Pl
Haldimand, Ontario, N3W 1K1
MLS® Number : X8234284
3 + 1 Beds / 2 Baths / 5 Parking
Lot Front: 75 Feet / Lot Depth: 112.49 Feet
Description
Welcome to this charming 4-level side split, nestled in a desirable court location. As you step inside, youll be impressed by the spacious and inviting sun-filled family room, seamlessly connected to the dining room, creating an ideal space for both relaxation and entertaining. Perfectly sized kitchen provides ample cupboard space. Head upstairs to find the generous sized primary bedroom with ensuite privilege. Two additional great sized bedrooms and full 4-pc bathroom complete the second level. The finished lower level adds valuable living space and features a bright and airy living room complemented by a cozy gas fireplace, additional bedroom and a convenient 2-pc bathroom. Venture into the basement to find the rec room, storage area and laundry. Outside, the perfect fully fenced backyard is complete with a large deck , ideal for hosting summer BBQs. Close to all amenities and just a short drive to Hamilton. Simply unpack and unwind, as this home invites you to embrace a lifestyle of comfort and relaxation.
Extras
--
Additional Details
Drive
Pvt Double
Building
Bedrooms
3 + 1
Bathrooms
2
Utilities
Water
Municipal
Sewer
Sewers
Features
Kitchen
1
Family Room
Y
Basement
Finished
Fireplace
Y
External Features
External Finish
Brick
Property Features
Cooling And Heating
Cooling Type
Central Air
Heating Type
Forced Air
Bungalows Information
Days On Market
18 Days
Rooms
Metric
Imperial
| Room | Dimensions | Features |
|---|---|---|
| Family | 13.68 X 19.26 ft | |
| Dining | 11.52 X 11.32 ft | |
| Kitchen | 8.83 X 14.50 ft | |
| Prim Bdrm | 13.16 X 11.09 ft | |
| Bathroom | 0.00 X 0.00 ft | 4 Pc Bath |
| 2nd Br | 12.60 X 9.09 ft | |
| 3rd Br | 9.15 X 8.17 ft | |
| Living | 14.40 X 17.85 ft | |
| Bathroom | -3.28 X 0.00 ft | 2 Pc Bath |
| 4th Br | 10.66 X 10.17 ft | |
| Rec | 10.76 X 25.49 ft | |
| Laundry | 10.24 X 11.68 ft |
