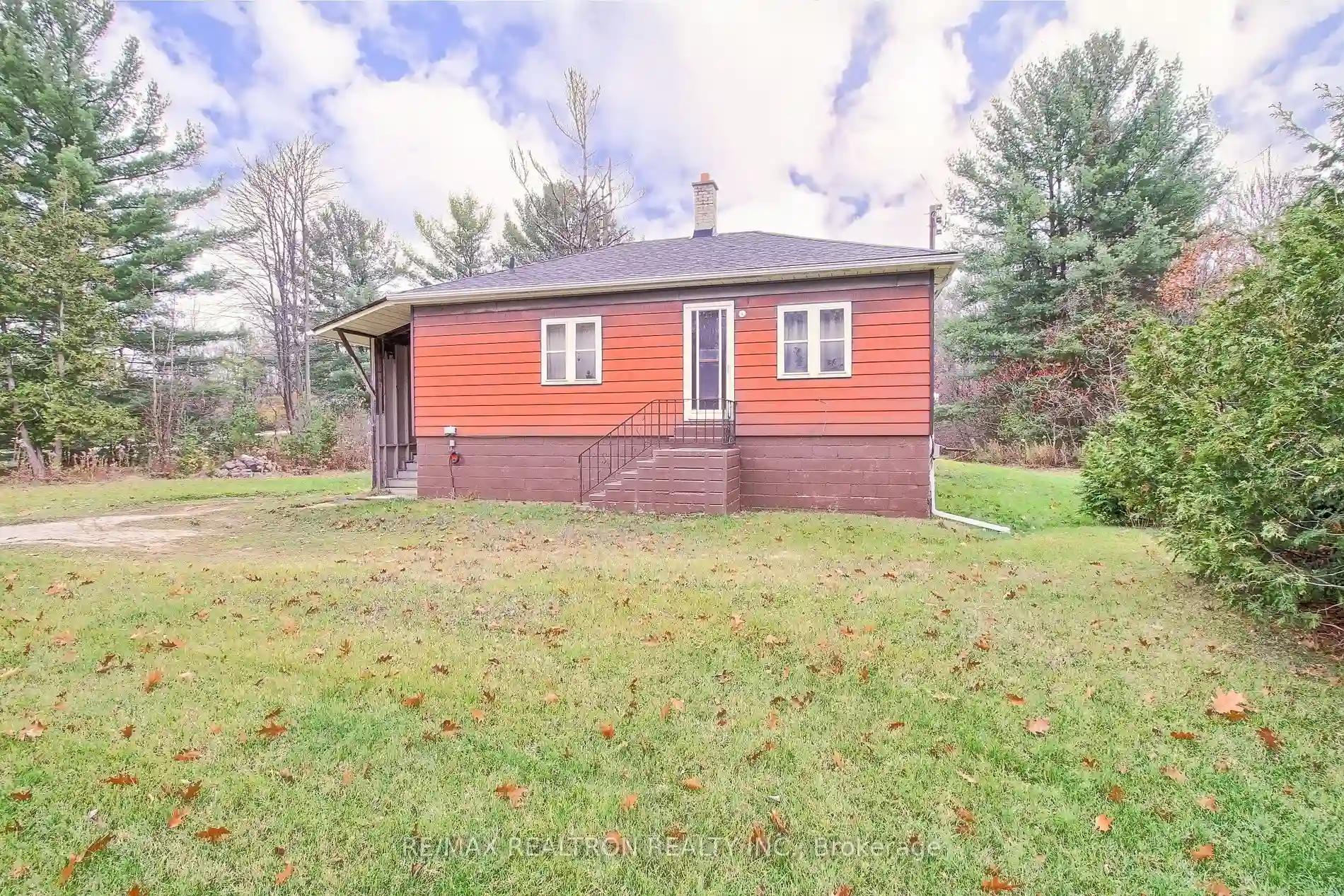Please Sign Up To View Property
27 Shannon Rd
East Gwillimbury, Ontario, L0G 1M0
MLS® Number : N9298433
3 Beds / 2 Baths / 5 Parking
Lot Front: 76.47 Feet / Lot Depth: 111.63 Feet
Description
Welcome to 27 Shannon Road in the heart of Mount Albert. From the minute you open the front door, you will feel like you have walked into the pages of a design magazine. The perfect blend of modern style and cozy comfort welcomes you home. This beautifully renovated bungalow offers 3 bedrooms, 2 bathrooms, and a fully finished lower level providing 2450 square feet of finished living space. The spacious, open-concept layout is filled with natural light, thanks to large windows that create a bright and airy atmosphere throughout. The fully finished basement is a standout, featuring large above-grade windows that ensure it is anything but your typical basement. And for an extra touch of luxury, this level includes a private sauna perfect for unwinding after a long day. The large, south-facing backyard is your personal retreat, offering privacy and plenty of space for outdoor living, whether you're hosting friends or enjoying a quiet evening under the stars. This home perfectly blends sophisticated design and everyday practicality, making it a must-see. Don't miss your chance to make it yours!
Extras
Appliances 2019, All Windows and Exterior Doors 2018, Basement Gas Fireplace 2019, New Roof 2021, Attic Insulation 2019, Heatpump & A/C 2022, Garage Door 2024, . See Attached Feature Sheet for Additional Information
Additional Details
Drive
Private
Building
Bedrooms
3
Bathrooms
2
Utilities
Water
Municipal
Sewer
Sewers
Features
Kitchen
1
Family Room
N
Basement
Finished
Fireplace
Y
External Features
External Finish
Brick
Property Features
Cooling And Heating
Cooling Type
Wall Unit
Heating Type
Heat Pump
Bungalows Information
Days On Market
12 Days
Rooms
Metric
Imperial
| Room | Dimensions | Features |
|---|---|---|
| Living | 16.77 X 15.39 ft | Large Window Fireplace Hardwood Floor |
| Dining | 15.35 X 9.25 ft | Large Window Pot Lights Hardwood Floor |
| Kitchen | 11.35 X 8.92 ft | Stainless Steel Appl W/O To Yard Hardwood Floor |
| Prim Bdrm | 13.85 X 12.01 ft | Double Closet Large Window Hardwood Floor |
| 2nd Br | 12.24 X 11.02 ft | Double Closet Large Window Hardwood Floor |
| 3rd Br | 11.35 X 8.46 ft | Closet Large Window Hardwood Floor |
| Family | 33.17 X 24.61 ft | Combined W/Office Gas Fireplace Above Grade Window |
| Office | 33.17 X 24.61 ft | Combined W/Family Pot Lights Above Grade Window |
| Laundry | 14.86 X 12.30 ft | Separate Shower Sauna Above Grade Window |
| Utility | 27.99 X 12.01 ft | Above Grade Window B/I Shelves Vinyl Floor |




