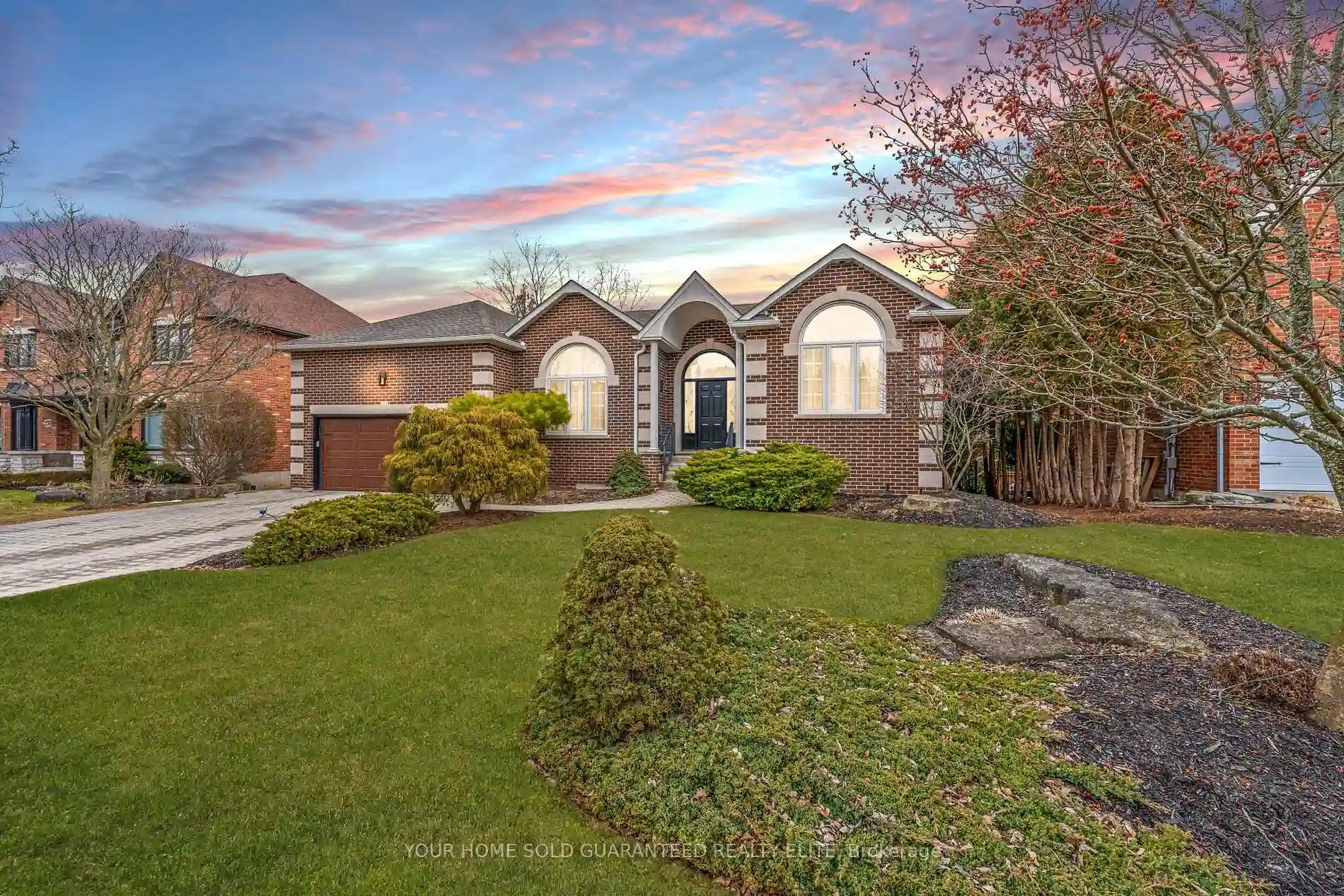Please Sign Up To View Property
270 Deercreek Dr
Hamilton, Ontario, L9G 4S1
MLS® Number : X8199572
2 + 2 Beds / 3 Baths / 8 Parking
Lot Front: 72.51 Feet / Lot Depth: 109.91 Feet
Description
EXPERIENCE YOUR DREAM LIFESTYLE IN THIS STUNNING 2000 + SQ. FT. BUNGALOW IN OAKHILL, ANCASTER!! FULLY-FINISHED HOME, WITH CONVENIENT WALKOUT BASEMENT TO BACKYARD OASIS W/POOL & HOT TUB! This home offers an inviting open-concept layout with plenty of space for entertaining. The winding staircase to the basement features floor to ceiling windows which flood the area with natural light, enhancing its charm. Upstairs, a cozy living room w/fireplace and a separate dining room await your gatherings. Downstairs, you'll find a spacious rec room and additional bedrooms, perfect for relaxation or accommodating guests. Nestled on a peaceful, tree-lined street, this property boasts curb appeal and tranquility. With a double-car garage and freshly painted interior, convenience meets aesthetic charm seamlessly. Just minutes from downtown Ancaster, you'll have easy access to a plethora of shops, restaurants, and amenities. And with the nearby 403, commuting around the Golden Horseshoe is effortless. Don't miss the chance to make this exceptional property your retreat, where every day feels like a getaway!
Extras
--
Additional Details
Drive
Pvt Double
Building
Bedrooms
2 + 2
Bathrooms
3
Utilities
Water
Municipal
Sewer
Sewers
Features
Kitchen
1
Family Room
N
Basement
Fin W/O
Fireplace
Y
External Features
External Finish
Brick
Property Features
Cooling And Heating
Cooling Type
Central Air
Heating Type
Forced Air
Bungalows Information
Days On Market
38 Days
Rooms
Metric
Imperial
| Room | Dimensions | Features |
|---|---|---|
| Kitchen | 15.91 X 14.67 ft | |
| Breakfast | 21.75 X 13.85 ft | |
| Dining | 16.93 X 13.58 ft | |
| Living | 22.08 X 17.49 ft | |
| Prim Bdrm | 18.34 X 13.68 ft | |
| 2nd Br | 14.34 X 12.24 ft | |
| Rec | 29.49 X 14.01 ft | |
| 3rd Br | 18.01 X 13.25 ft | |
| 4th Br | 14.83 X 11.58 ft | |
| Exercise | 13.68 X 13.68 ft | |
| Office | 14.07 X 12.99 ft | |
| Utility | 12.76 X 12.01 ft |




