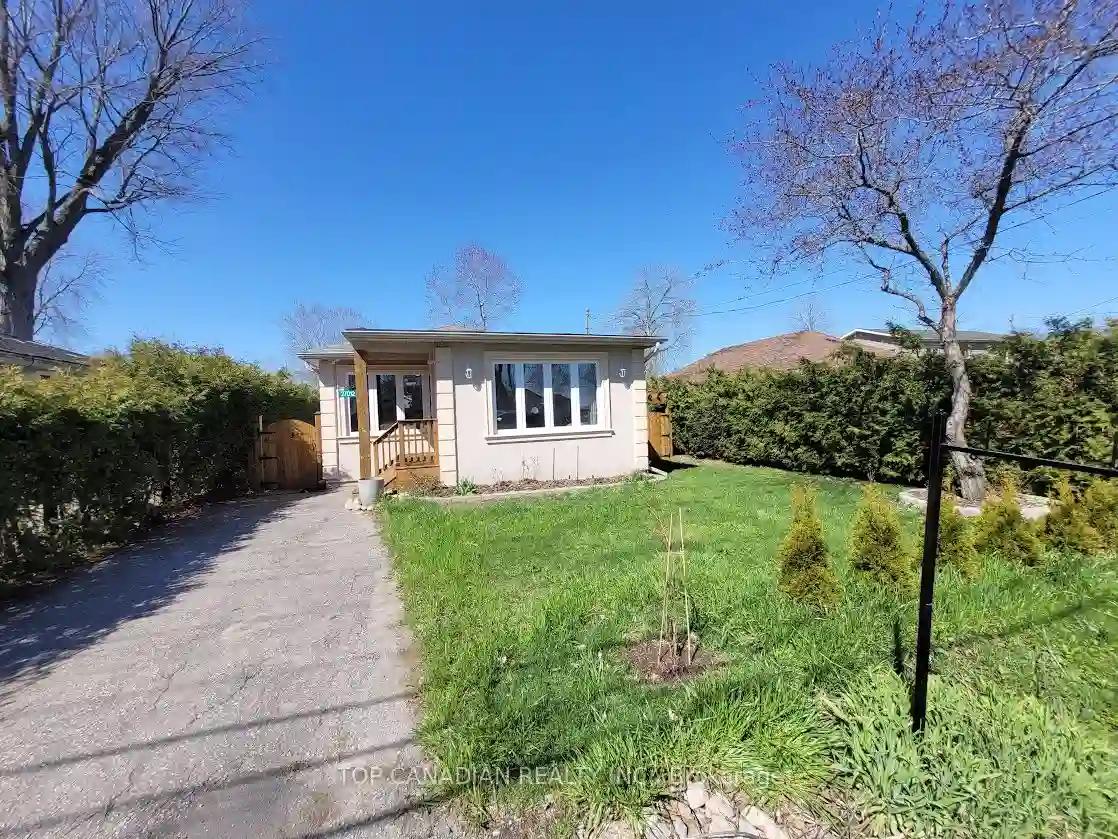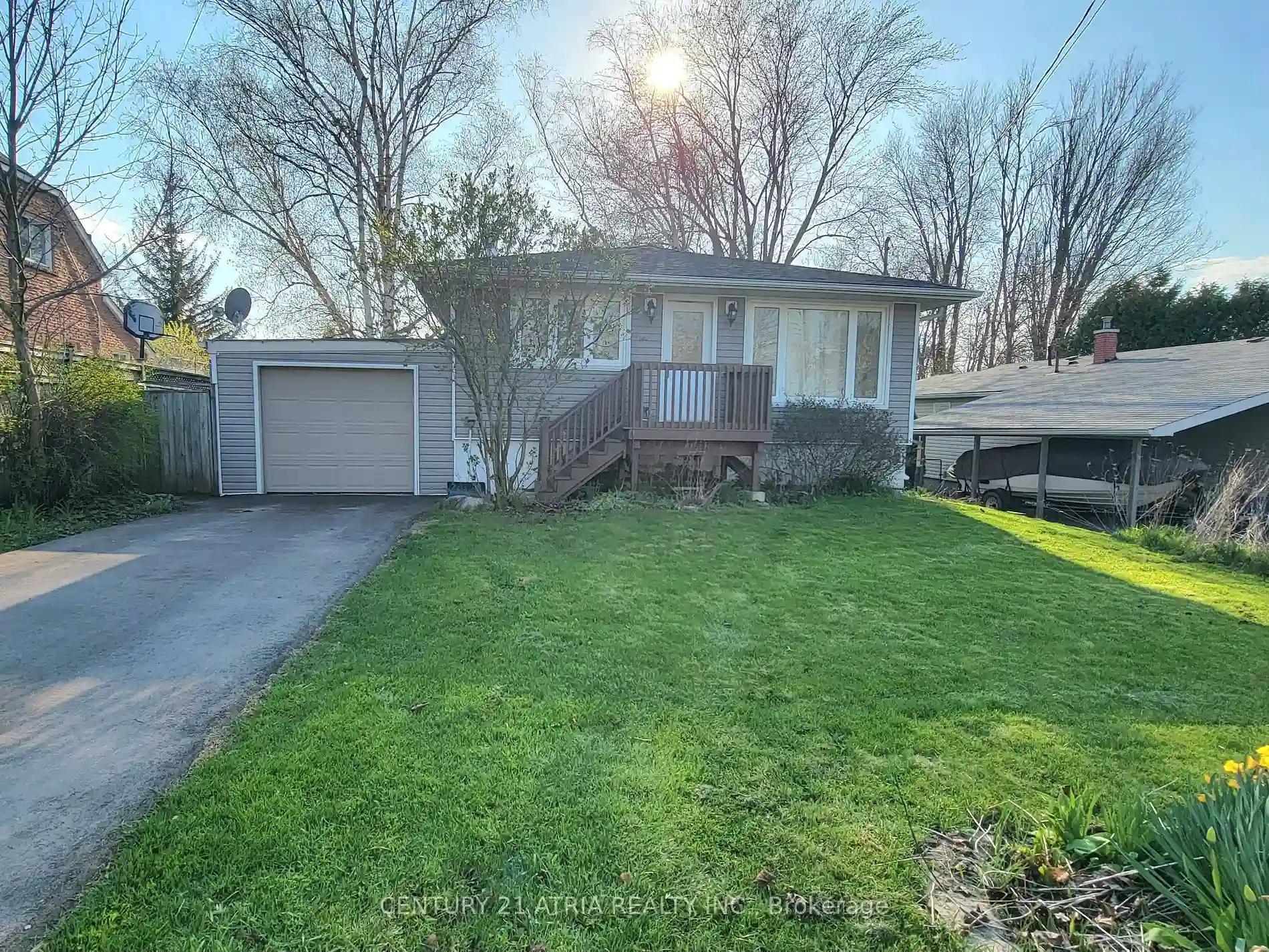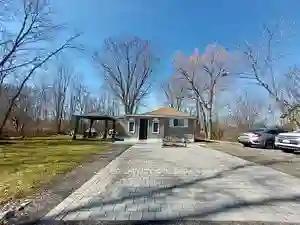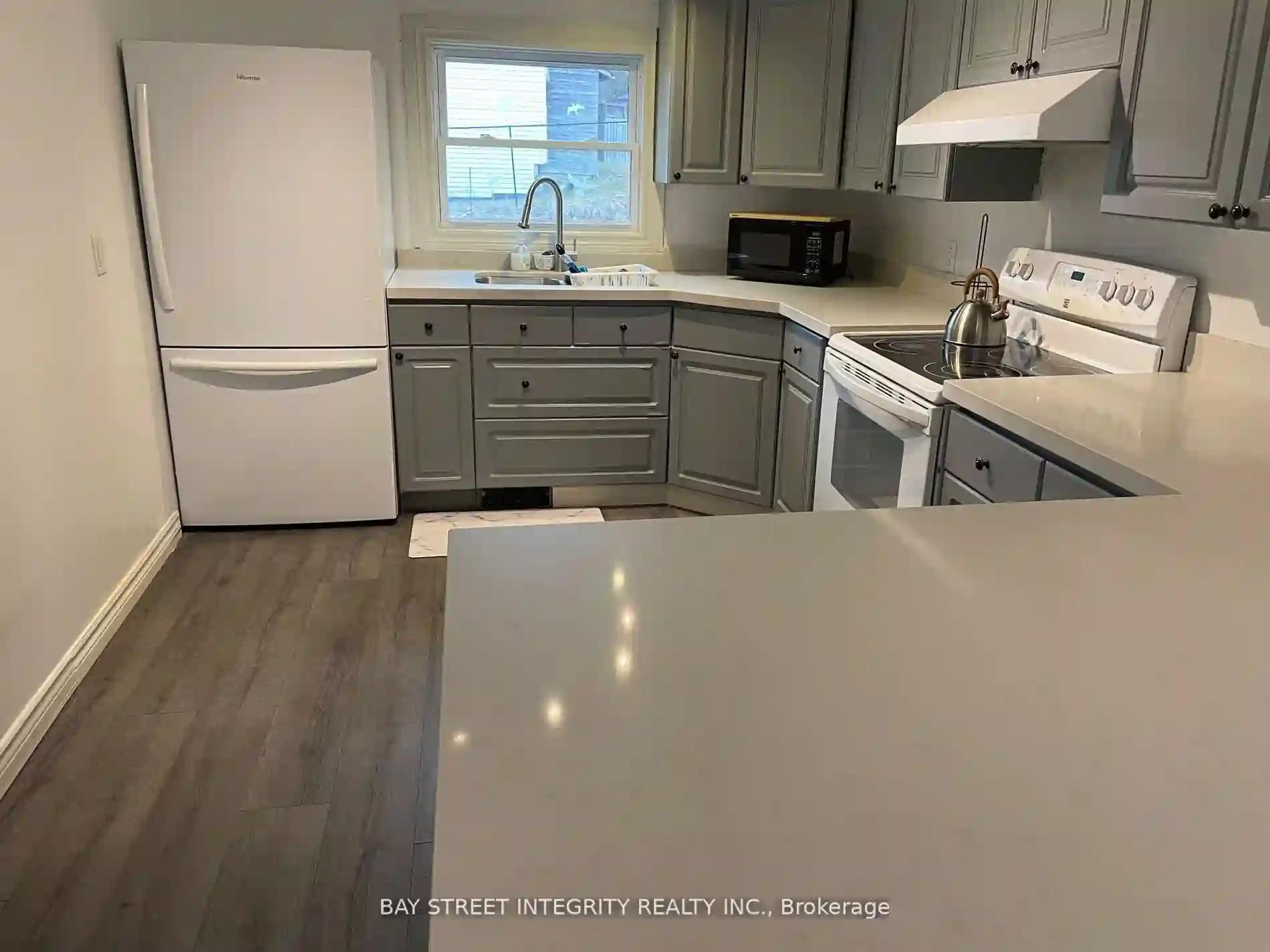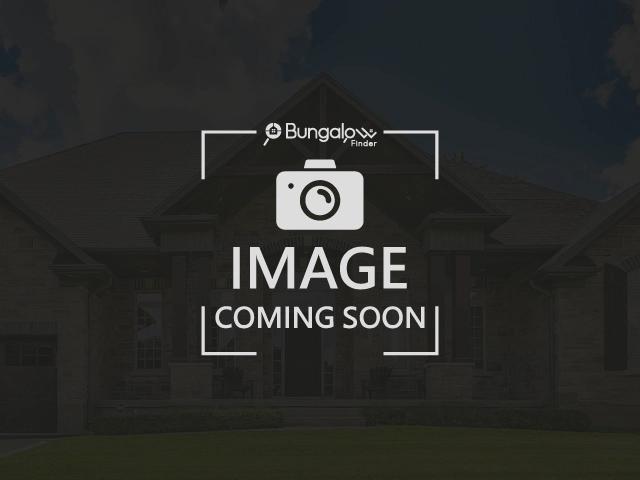Please Sign Up To View Property
27012 Kennedy Rd
Georgina, Ontario, L0E 1S0
MLS® Number : N8262750
2 Beds / 1 Baths / 3 Parking
Lot Front: 50 Feet / Lot Depth: 150 Feet
Description
Welcome to your lakeside neighborhood! Just minutes away from the tranquil shores of Lake Simcoe, this charming 2-bedroom bungalow offers the perfect blend of comfort and convenience. Nestled on a spacious 50' x 150' private hedged lot, privacy is paramount. Step inside to discover an inviting open-concept layout, featuring a new kitchen, bathroom, paint, and flooring throughout. Natural light floods the living space, highlighting the cozy ambiance created by the gas fireplace in the living room. With recent upgrades including new windows , every corner exudes a fresh, modern appeal. Enjoy seamless access to Hwy 404, just 15 minutes away, making commuting a breeze. And let's talk about the location - a mere 9-minute stroll takes you to the willow beach park, with no annual fees for the private beach access. Plus, indulge in the serenity of your own backyard oasis, designed with a beautiful oversize deck and interlock, landscaping with new Gazebo. Don't wait to get your foot in the door of this cozy home! with the new entrance Stucco (2022), Storm door (2024) Gazebo ( 2023), Deck & interlock ( 2022), Front Addition (built in 2022), Gates on both sides (installed in 2022), Spacious Shed ( 2021) All renovations and additions have been done with the city's permits.
Extras
Fridge, Stove, Dishwasher, Washer & Dryer, All Elf & Ceiling Fans, outdoor electtrical works.
Property Type
Detached
Neighbourhood
Historic Lakeshore CommunitiesGarage Spaces
3
Property Taxes
$ 3,896.07
Area
York
Additional Details
Drive
Private
Building
Bedrooms
2
Bathrooms
1
Utilities
Water
Municipal
Sewer
Sewers
Features
Kitchen
1
Family Room
N
Basement
Crawl Space
Fireplace
Y
External Features
External Finish
Stucco/Plaster
Property Features
Cooling And Heating
Cooling Type
Central Air
Heating Type
Forced Air
Bungalows Information
Days On Market
11 Days
Rooms
Metric
Imperial
| Room | Dimensions | Features |
|---|---|---|
| Br | 7.55 X 14.11 ft | Laminate |
| 2nd Br | 7.55 X 11.25 ft | Laminate |
| Living | 13.25 X 19.69 ft | Laminate |
| Kitchen | 9.02 X 13.29 ft | Laminate |
| Dining | 10.83 X 13.29 ft | Laminate |
| Utility | 10.83 X 6.56 ft | |
| Other | 7.55 X 12.47 ft |
