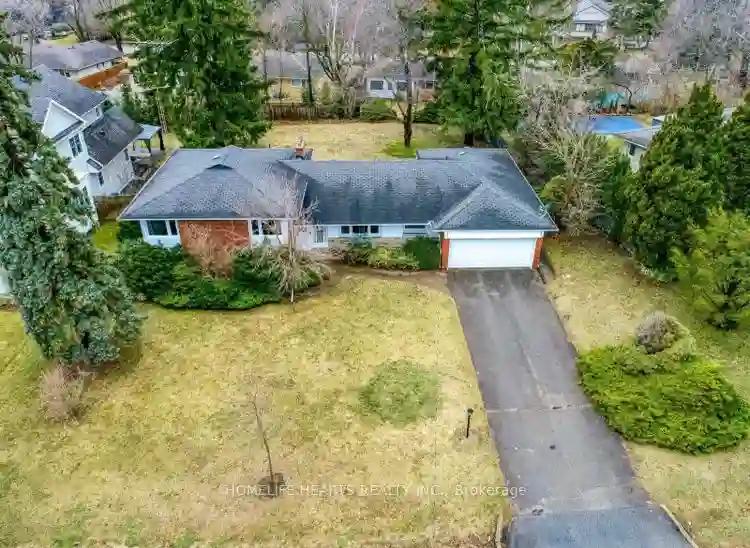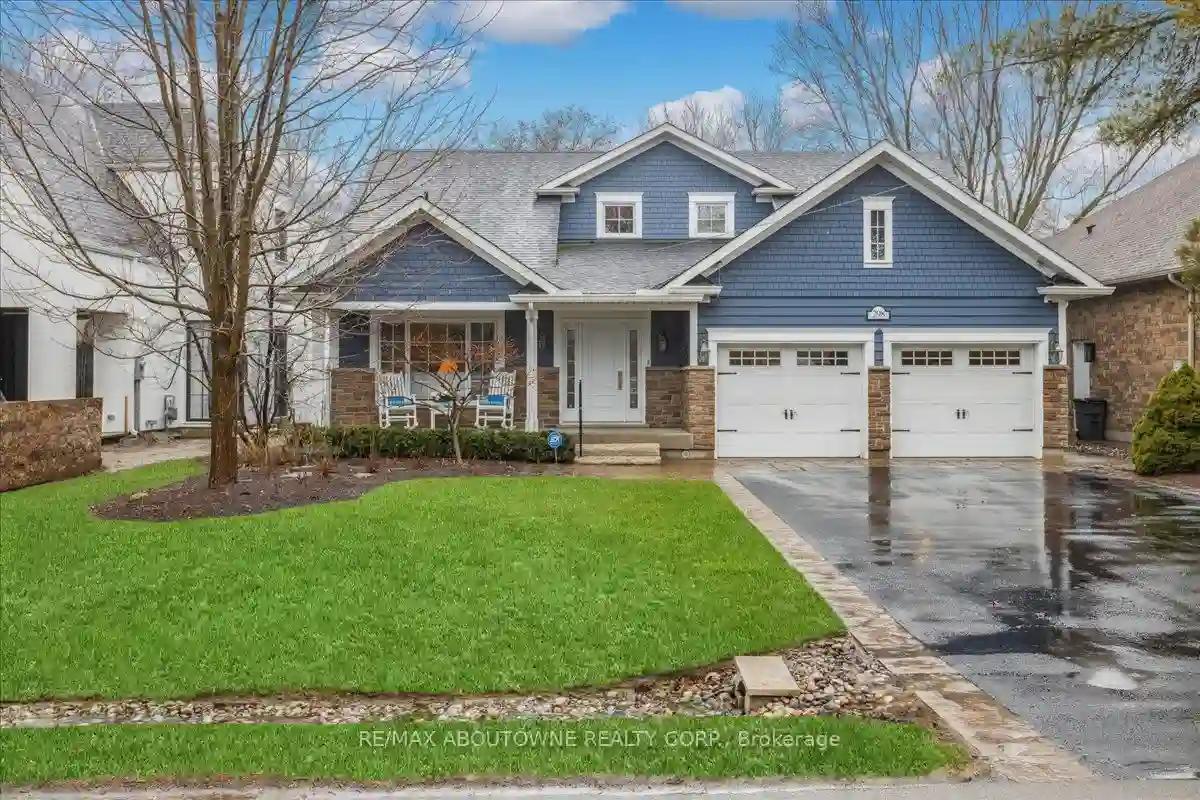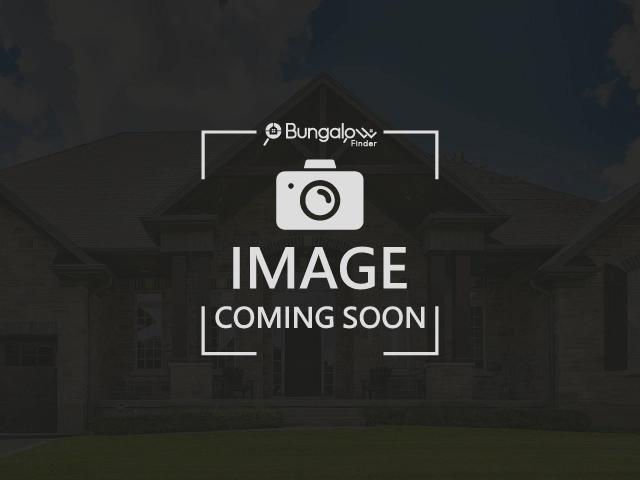Please Sign Up To View Property
$ 3,179,000
272 Pinehurst Dr
Oakville, Ontario, L6J 4X3
MLS® Number : W8085108
3 + 2 Beds / 3 Baths / 6 Parking
Lot Front: 109 Feet / Lot Depth: 148 Feet
Description
Prime South East Oakville Location. Fabulous Large Lot 109X148 With Extremely Private Unique Setting, Large Sun Room, Perfect For That Expanded Family. Endless Possibilities, Income Property, Renovate, Or Build Your Dream Home On This Prestigious Huge Lot. Surrounded By Multi-Million Dollar And Newly Luxury Custom Homes. Don't Miss This Opportunity To Have Your Dream Home In A Wonderful Community.
Extras
All Appliances In As Is Condition, Walking Distance To Lakeshore, OakvilleTrafalgar High School, Maple Grove,E.J.James Public Schools, Plaza.
Additional Details
Drive
Pvt Double
Building
Bedrooms
3 + 2
Bathrooms
3
Utilities
Water
Municipal
Sewer
Sewers
Features
Kitchen
1
Family Room
Y
Basement
Finished
Fireplace
Y
External Features
External Finish
Brick
Property Features
Cooling And Heating
Cooling Type
Central Air
Heating Type
Forced Air
Bungalows Information
Days On Market
87 Days
Rooms
Metric
Imperial
| Room | Dimensions | Features |
|---|---|---|
| Living | 18.50 X 14.83 ft | Fireplace |
| Dining | 11.61 X 9.68 ft | Picture Window |
| Kitchen | 25.59 X 9.15 ft | Breakfast Area |
| Sunroom | 17.49 X 15.75 ft | Window |
| Prim Bdrm | 15.09 X 11.58 ft | Combined W/Master Laminate |
| 2nd Br | 15.65 X 10.76 ft | Laminate |
| 3rd Br | 11.15 X 10.99 ft | Laminate |
| Family | 24.57 X 11.15 ft | Laminate |
| 4th Br | 13.48 X 11.25 ft | Laminate |
| 5th Br | 10.99 X 10.56 ft | Laminate |
| Rec | 18.41 X 15.32 ft | |
| Workshop | 10.24 X 9.84 ft |
Ready to go See it?
Looking to Sell Your Bungalow?
Get Free Evaluation



