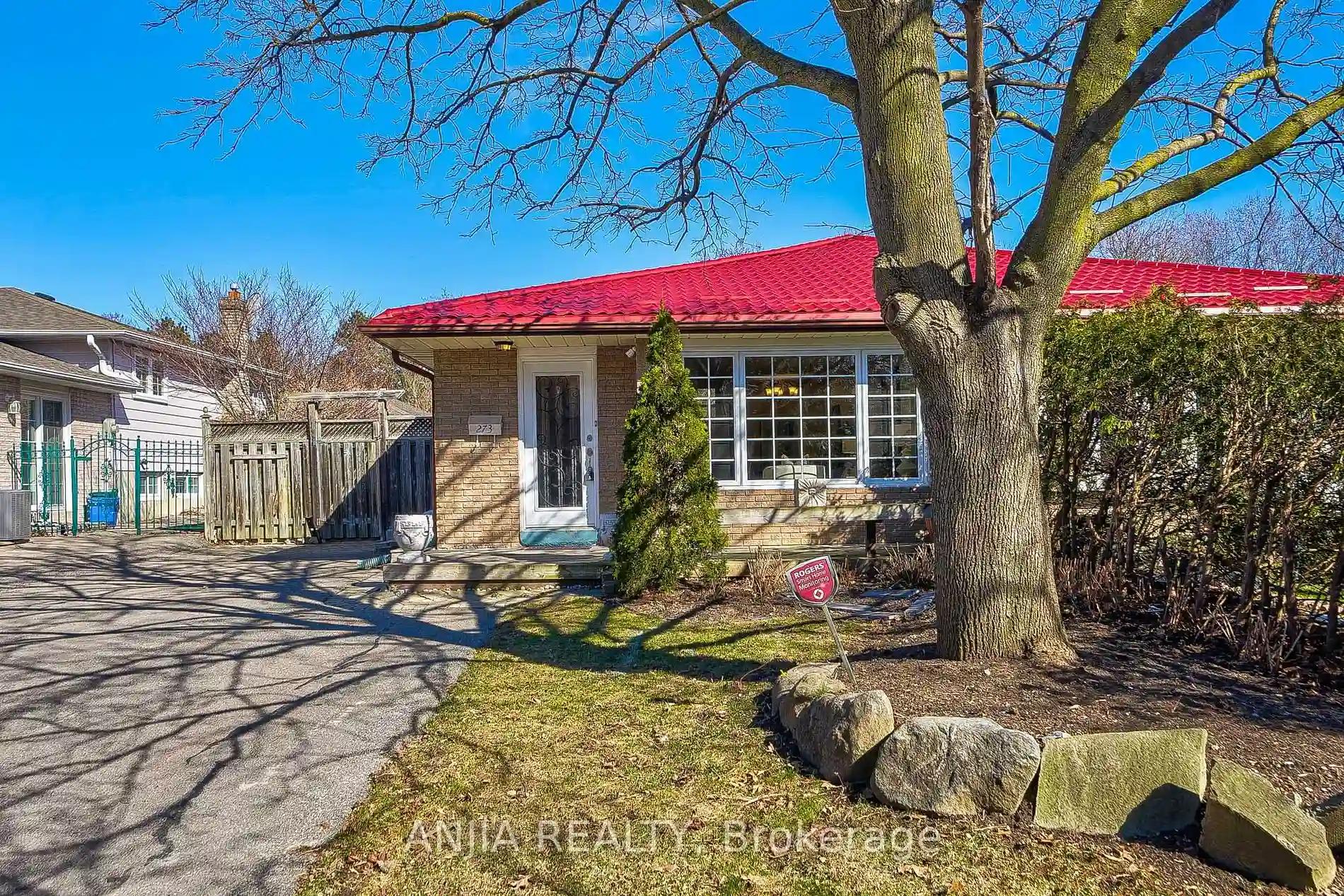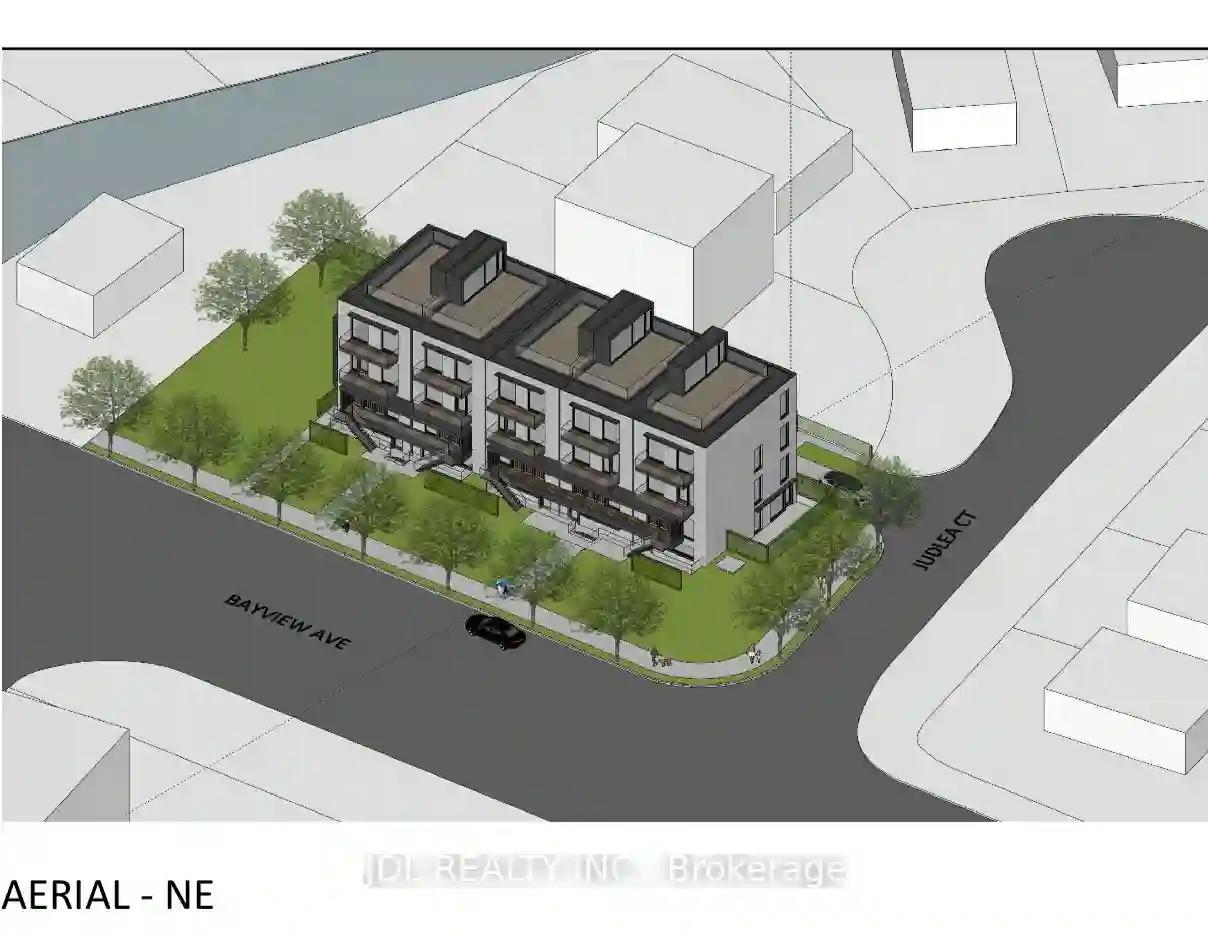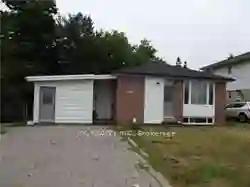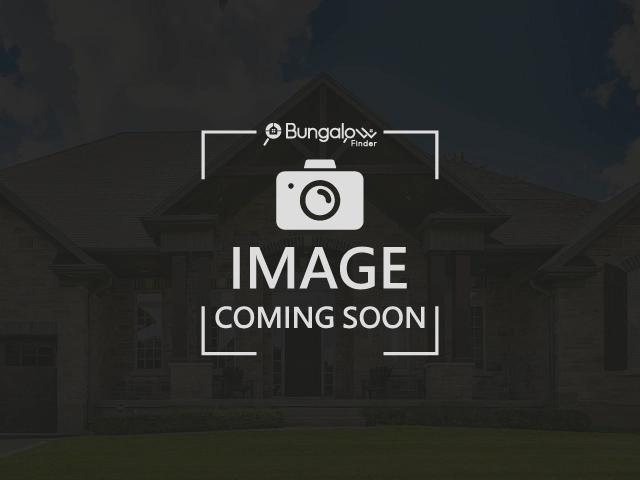Please Sign Up To View Property
273 Cedar Ave
Richmond Hill, Ontario, L4C 2B3
MLS® Number : N8125502
3 + 1 Beds / 2 Baths / 5 Parking
Lot Front: 34.76 Feet / Lot Depth: 180.31 Feet
Description
Welcome To 273 Cedar Avenue Richmond Hill, Marvelous Spacious & Bright 3+1 Bed 2 Bath Premium Lot Semi-Detached Home Across From Lennox Park In High Demand Harding Community. Very Quiet & Friendly Neighborhood. Well Maintained! Open Concept Layout. The House Is Over 180ft Deep With A Large Rear Garden. Hardwood Fl Throughout Main Fl And 2nd Fl. Living Room With Large Window. Upgrade Kitchen With Quartz Countertop, Extended Cabinet And S.S Appliances. Bedroom With Walk-in Closet. Huge Yard. Beautiful Finished Basement W/Recreation Room, Living Room And 3Pc Bathroom. Mins To Top Ranking Walter Scott Public School And Alexander Mackenzie High School. Close To Shopping, Restaurants, Transit, Go Train, Yonge St And Highway 404. W/ Ample Living Space And Modern Amenities, Must See!
Extras
Roof (2023 Metal & Warranty), Furnace (2023)
Additional Details
Drive
Private
Building
Bedrooms
3 + 1
Bathrooms
2
Utilities
Water
Municipal
Sewer
Sewers
Features
Kitchen
1
Family Room
Y
Basement
Finished
Fireplace
Y
External Features
External Finish
Brick
Property Features
Cooling And Heating
Cooling Type
Central Air
Heating Type
Forced Air
Bungalows Information
Days On Market
72 Days
Rooms
Metric
Imperial
| Room | Dimensions | Features |
|---|---|---|
| Living | 0.00 X 0.00 ft | Hardwood Floor Large Window Open Concept |
| Dining | 0.00 X 0.00 ft | Hardwood Floor Open Concept Combined W/Living |
| Breakfast | 0.00 X 0.00 ft | Ceramic Floor W/O To Garden Combined W/Kitchen |
| Prim Bdrm | 0.00 X 0.00 ft | Hardwood Floor B/I Closet Window |
| 2nd Br | 0.00 X 0.00 ft | Hardwood Floor Closet W/O To Deck |
| 3rd Br | 0.00 X 0.00 ft | Hardwood Floor Closet Window |
| Rec | 0.00 X 0.00 ft | 3 Pc Bath |
| Family | 0.00 X 0.00 ft | Fireplace B/I Bookcase |
| Office | 0.00 X 0.00 ft | Broadloom Combined W/Family Window |




