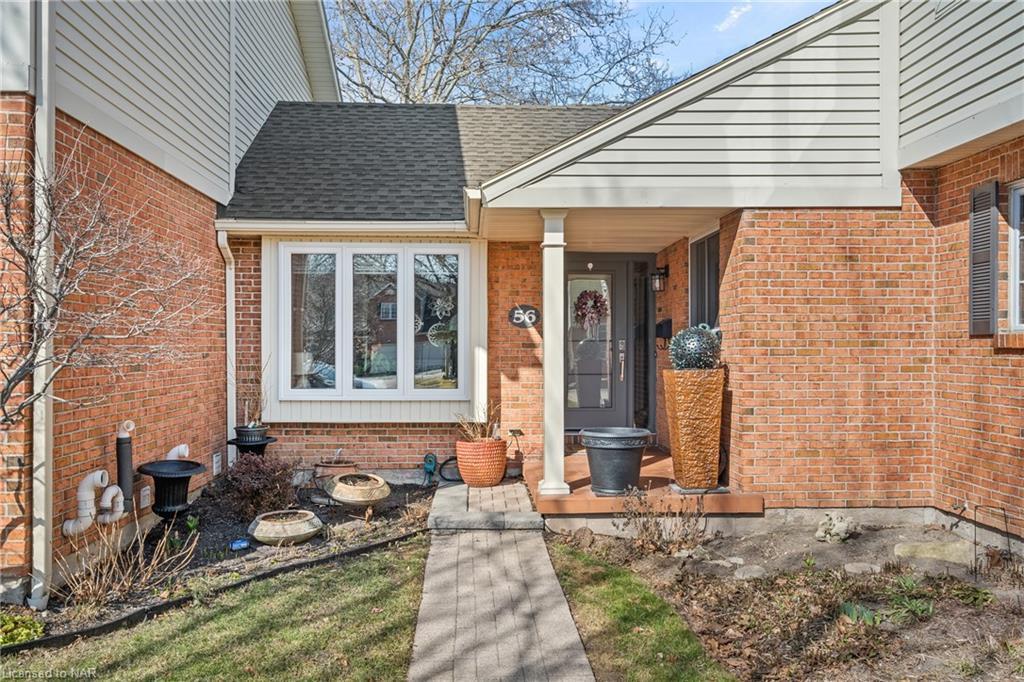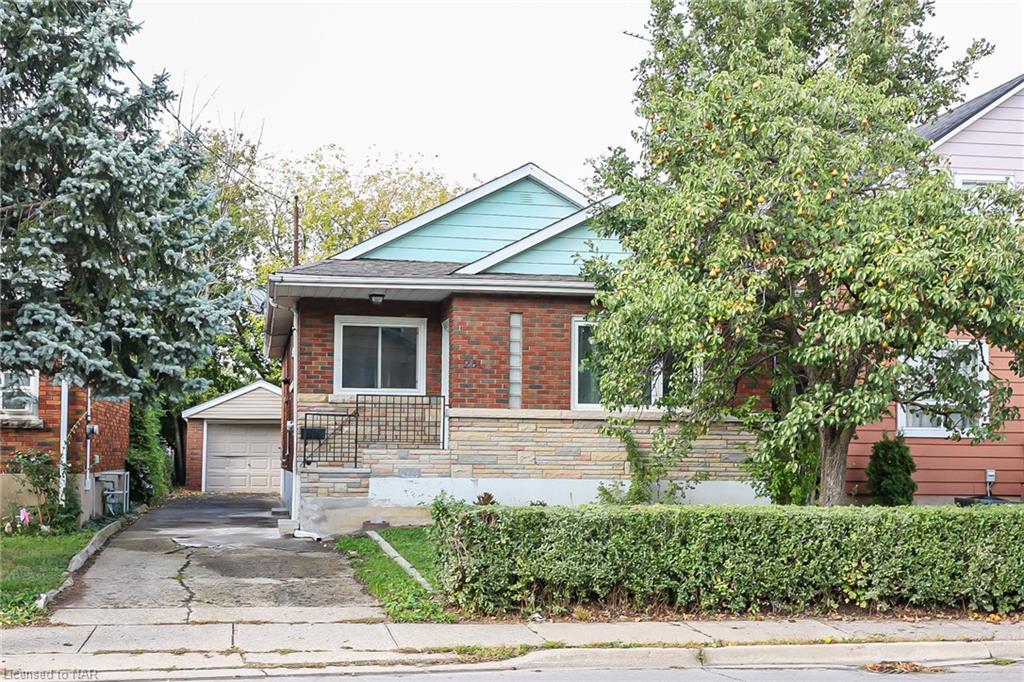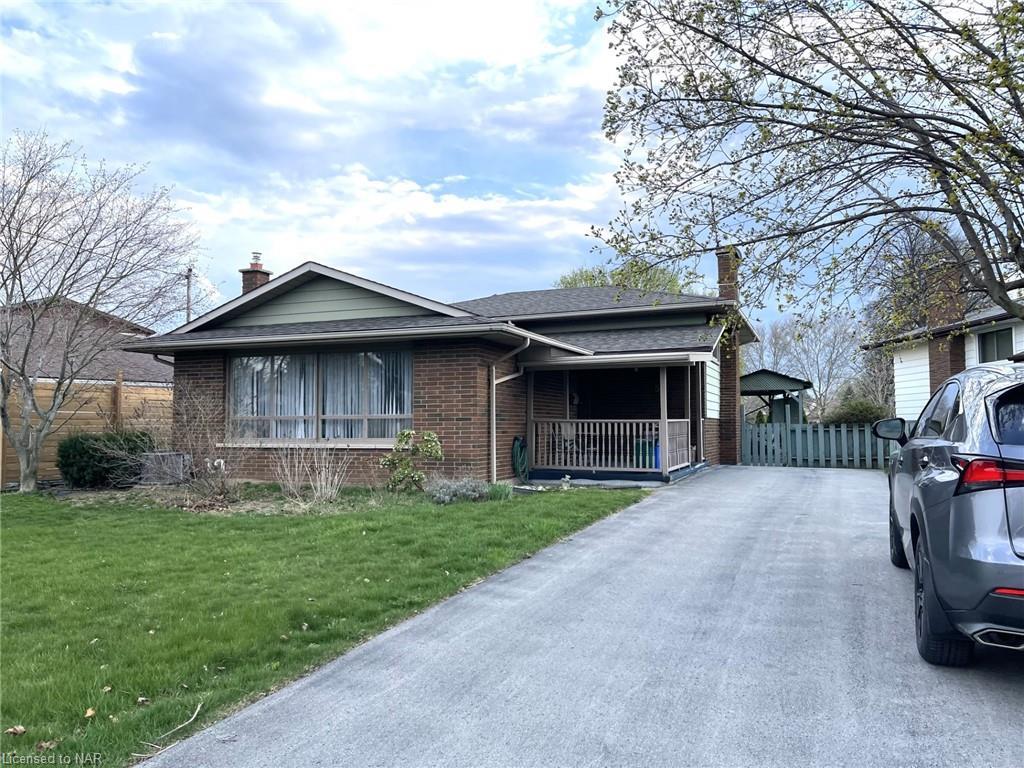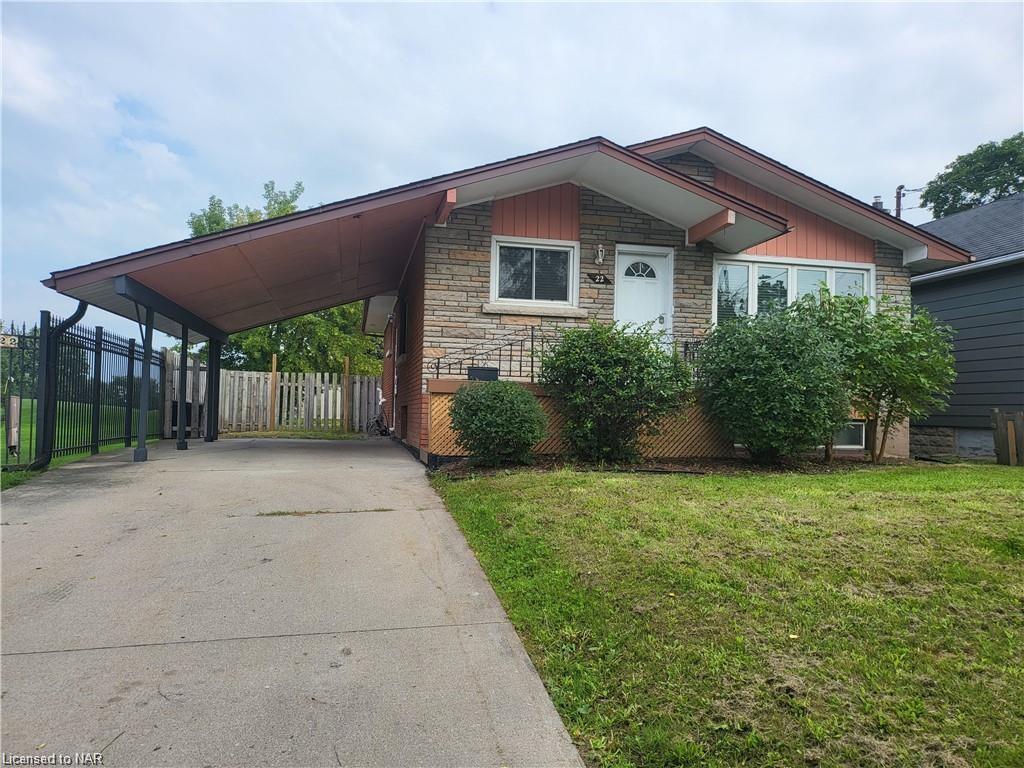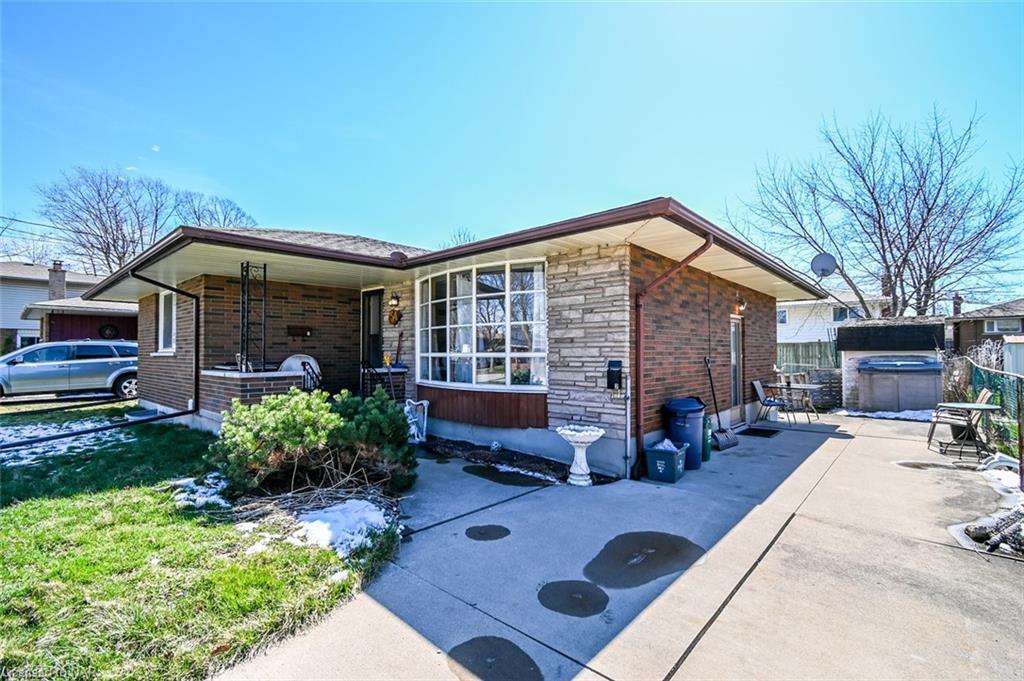Please Sign Up To View Property
275 Pelham Road
St. Catharines, ON, L2S 3B9
MLS® Number : 40546004
3 Beds / 1 Baths / 0 Parking
Lot Front: 0 Feet / Lot Depth: -- Feet
Description
Perfect living at it's finest. Looking for that picture-perfect, exceptionally redone and nicely appointed home that requires little to no maintenance and is ready to move right into? Move right into the pride of ownership with low-cost living in this 3 bedroom, one-and-a-half bathroom bungalow townhouse with low condo fees. Updated custom kitchen with loads of storage, and a centre island finished with waterfall granite countertops and new LG appliances. An airy, open-concept layout that is sure to please, connecting the dining room and living room, this home is flooded with natural light. Patio doors lead to the back awning-covered deck and overlooks the private exclusive use exterior with a landscaped two-sided corner yard. Refinished bathroom, neutral paint and flooring throughout, a gas fireplace in the living room and crown molding accent the main floor. Downstairs, you'll find a fresh, fully developed basement with a massive rec room, bar with water-rough-in, pantry-style storage and barndoors. Tastefully complete through-out with new windows, shingles, furnace and air conditioner. This home is sure to please, call and book your private viewing today.
Extras
Dishwasher,Dryer,Microwave,Refrigerator,Smoke Detector,Stove,Washer,Negotiable
Property Type
Row/Townhouse
Neighbourhood
--
Garage Spaces
--
Property Taxes
$ 0
Area
Niagara
Additional Details
Drive
Front Yard Parking, Outside/Surface/Open, Visitor Parking
Building
Bedrooms
3
Bathrooms
1
Utilities
Water
Municipal
Sewer
Sewer (Municipal)
Features
Kitchen
1
Family Room
--
Basement
Full, Finished
Fireplace
True
External Features
External Finish
Aluminum Siding, Concrete, Vinyl Siding
Property Features
Cooling And Heating
Cooling Type
Central Air
Heating Type
Forced Air, Natural Gas
Bungalows Information
Days On Market
0 Days
Rooms
Metric
Imperial
| Room | Dimensions | Features |
|---|---|---|
| 0.00 X 0.00 ft | ||
| 0.00 X 0.00 ft | ||
| 0.00 X 0.00 ft | ||
| 0.00 X 0.00 ft | ||
| 0.00 X 0.00 ft | ||
| 0.00 X 0.00 ft | ||
| 0.00 X 0.00 ft | ||
| 0.00 X 0.00 ft | ||
| 0.00 X 0.00 ft | ||
| 0.00 X 0.00 ft | ||
| 0.00 X 0.00 ft | ||
| 0.00 X 0.00 ft |
Ready to go See it?
Looking to Sell Your Bungalow?
Similar Properties
$ 599,999
$ 689,000
$ 729,000
$ 674,900
