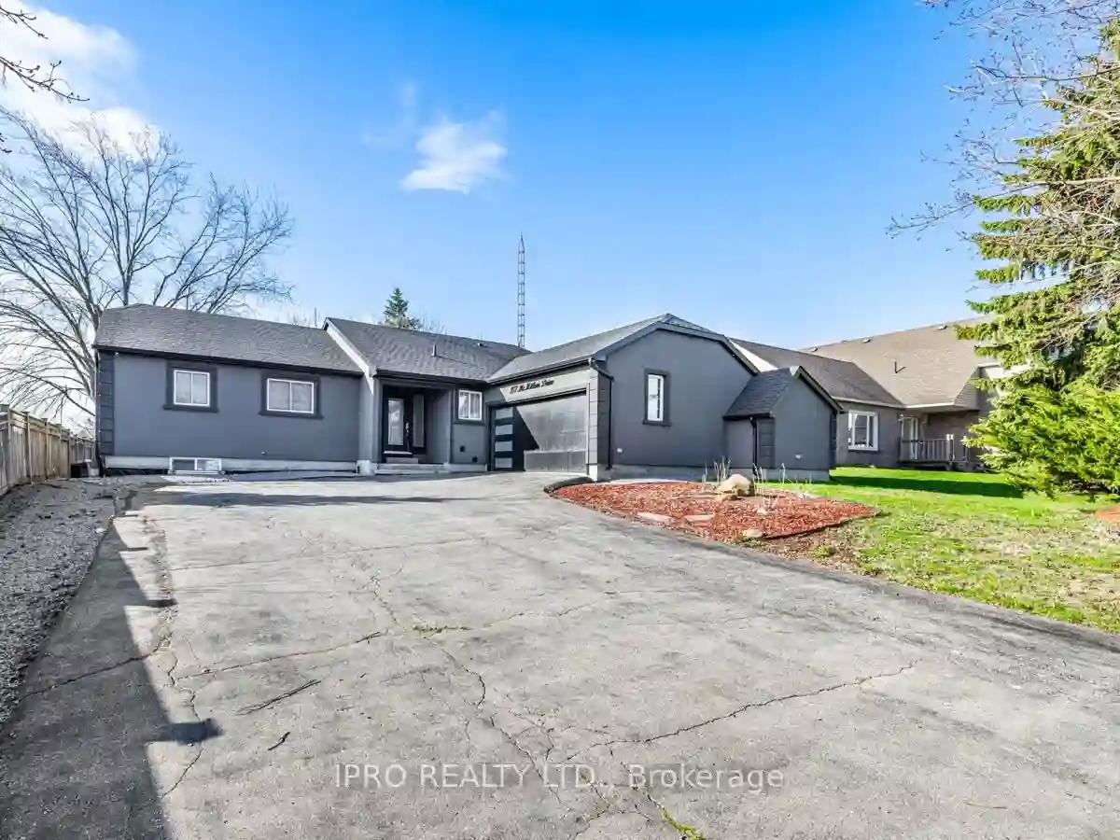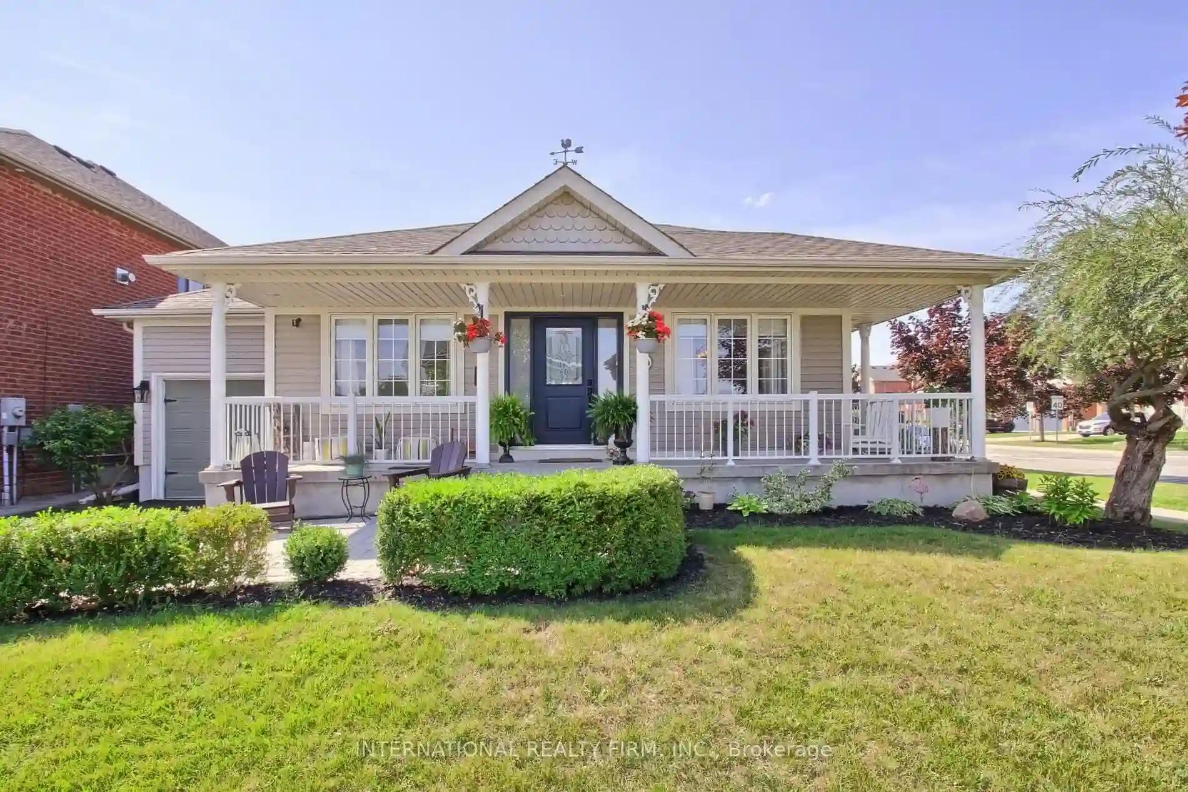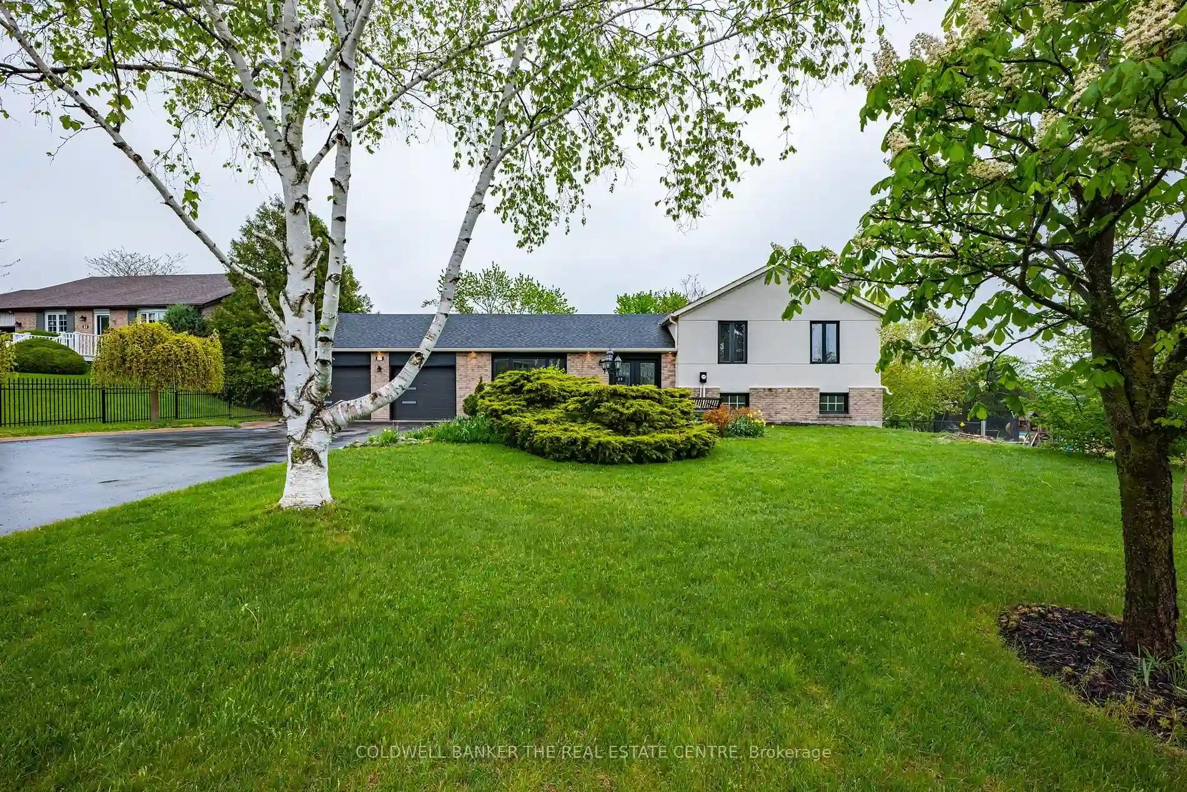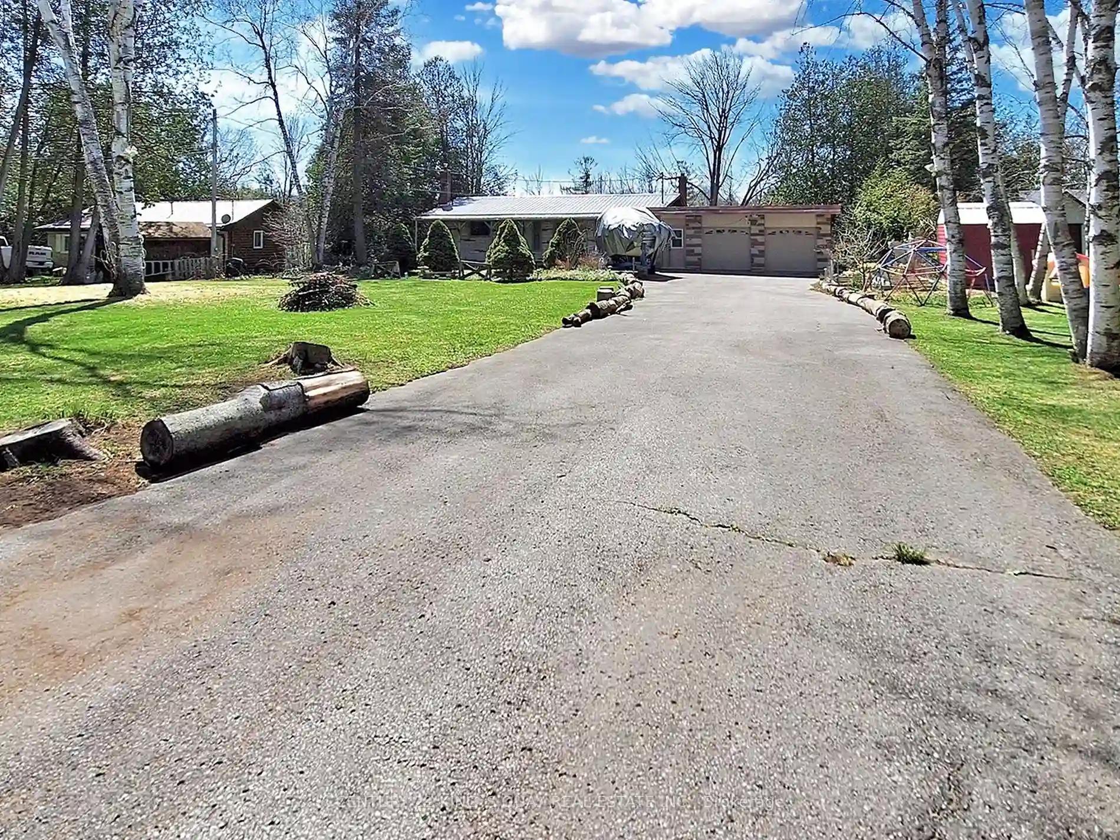Please Sign Up To View Property
277 Mcmillan Dr S
Georgina, Ontario, L4P 3C6
MLS® Number : N8249170
3 + 2 Beds / 3 Baths / 9 Parking
Lot Front: 75 Feet / Lot Depth: 163 Feet
Description
Welcome to your dream home! This impeccably renovated bungalow offers the perfect blend of modern luxury and serene comfort, situated in a prime location in a highly sought-after neighborhood just moments away from highway 404. Outside, the expansive lot size provides endless possibilities for outdoor enjoyment, Inside to discover a spacious and bright open-concept layout, adorned with high-end finishes and designer touches throughout. Additional highlights include upgraded roof shingles, gutters, downspouts, stucco, Deck, garage door, Furnace, flooring, kitchen Cabinet, counter tops, pot lights, cameras, paint and many more. But the true gem of this property lies in its finished basement, which boasts a separate entrance and features an equipped kitchen, bedrooms, and bathroom with a shower.
Extras
All existing Light fixtures, window covering, Fridge, Stove, dishwasher, washer, dryer, Garage Opener, microwave hood, hood.
Additional Details
Drive
Available
Building
Bedrooms
3 + 2
Bathrooms
3
Utilities
Water
Municipal
Sewer
Sewers
Features
Kitchen
1 + 1
Family Room
N
Basement
Apartment
Fireplace
N
External Features
External Finish
Stucco/Plaster
Property Features
Cooling And Heating
Cooling Type
Central Air
Heating Type
Forced Air
Bungalows Information
Days On Market
23 Days
Rooms
Metric
Imperial
| Room | Dimensions | Features |
|---|---|---|
| Living | 17.22 X 15.22 ft | Laminate Pot Lights Large Window |
| Dining | 11.98 X 10.99 ft | Laminate W/O To Deck Open Concept |
| Kitchen | 9.84 X 10.83 ft | Laminate Breakfast Area B/I Dishwasher |
| Prim Bdrm | 12.53 X 12.01 ft | Laminate 4 Pc Ensuite W/I Closet |
| 2nd Br | 11.29 X 8.83 ft | Laminate Closet |
| 3rd Br | 11.15 X 9.19 ft | Laminate Closet |
| Breakfast | 9.84 X 8.73 ft | Laminate |
| Laundry | 8.96 X 8.63 ft | Tile Floor Backsplash Access To Garage |
| Living | 14.76 X 14.76 ft | Vinyl Floor Pot Lights Open Concept |
| Dining | 14.44 X 14.76 ft | Vinyl Floor Pot Lights Open Concept |
| Prim Bdrm | 20.57 X 10.53 ft | Vinyl Floor Pot Lights Closet |
| 2nd Br | 12.47 X 14.44 ft | Vinyl Floor |




